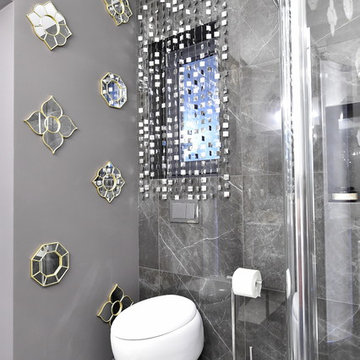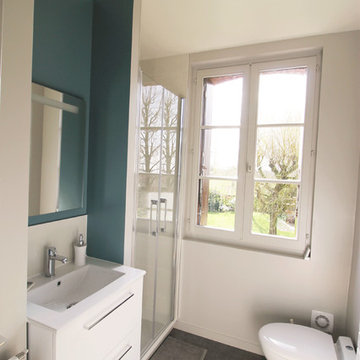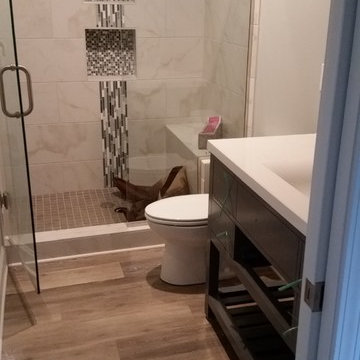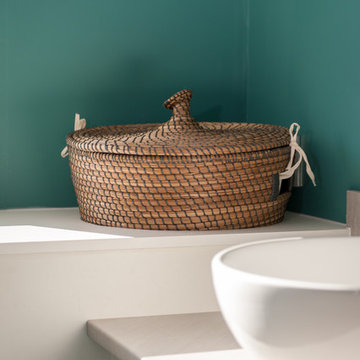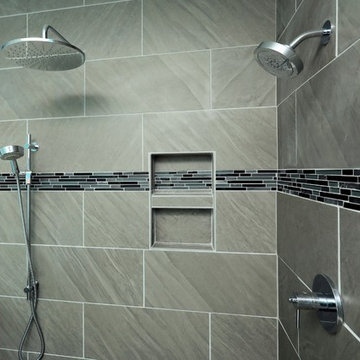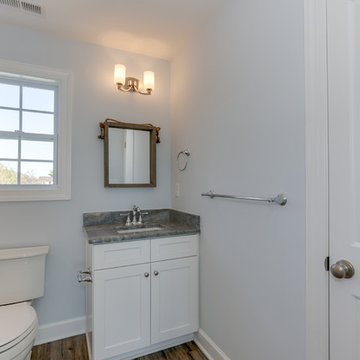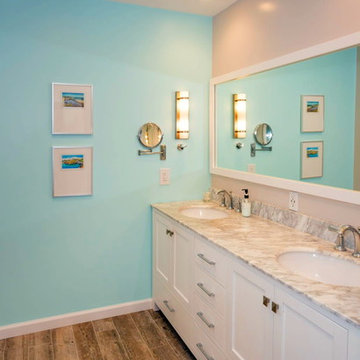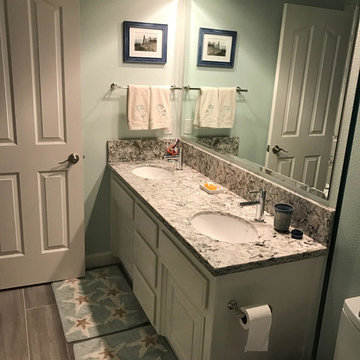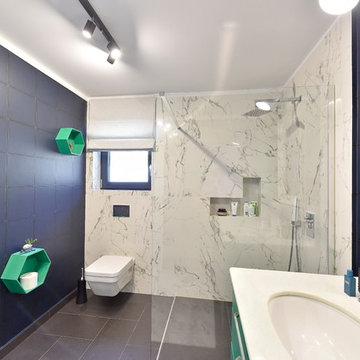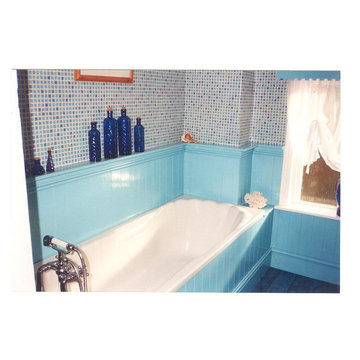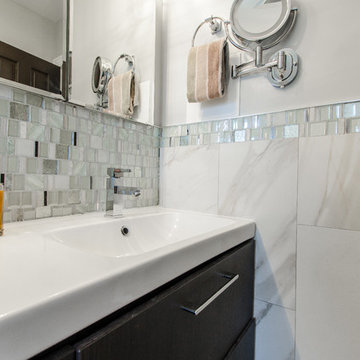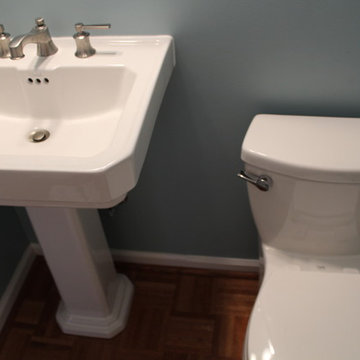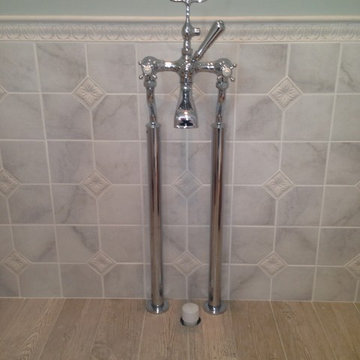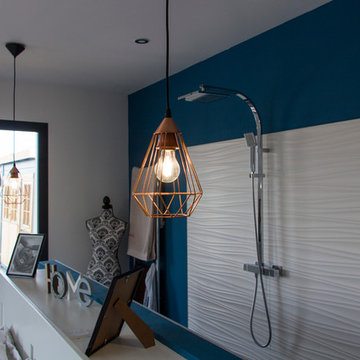Bathroom Design Ideas with Blue Walls and Laminate Floors
Refine by:
Budget
Sort by:Popular Today
181 - 200 of 415 photos
Item 1 of 3
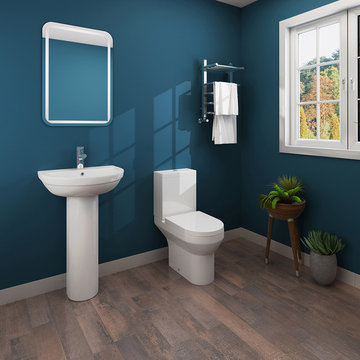
The Calgary Close Coupled Toilet + Basin Cloakroom Suite are great for space saving! The toilet comes with a soft close seat too
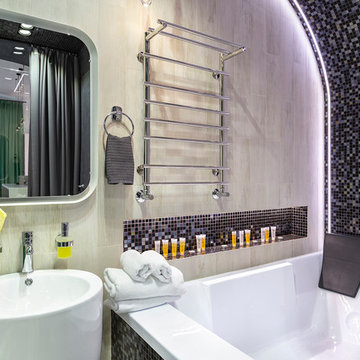
Ванная комната с множественной подсветкой и красивой подвесной люстрой в виде капель. Пространство ограниченно стеклянными стенами, которые можно закрыть шторами.
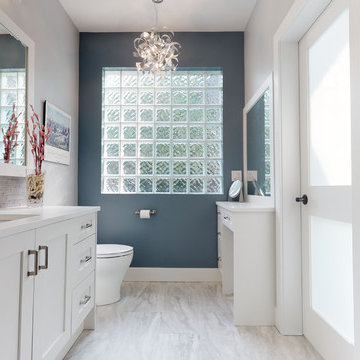
Home design and renovation project in Delta by Draft On Site Services & New Vision Construction.
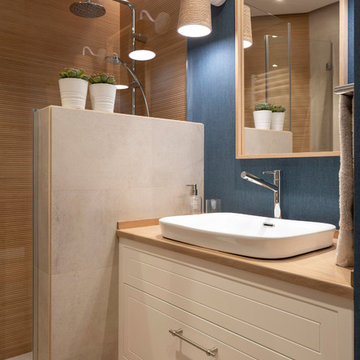
Diseño interior de cuarto de baño agradable y acogedor. Revestimiento cerámico de pared en imitación madera rayada en la zona de la ducha y grandes piezas cerámicas imitación piedra pulida beige grisaceo para el resto del cuarto de baño. En la pared encima del lavabo y en la del inodoro papel pintado azul oscuro. Espejo con marco de madera. Mueble de lavabo lacado en blanco con encimera de madera y lavabo sobre encimera blanco. Tirador del mueble de Formani. Proyecto, dirección y ejecución de reforma integral de vivienda: Sube Interiorismo, Bilbao. Fotografía: Erlantz Biderbost. Iluminación: Susaeta Iluminación.
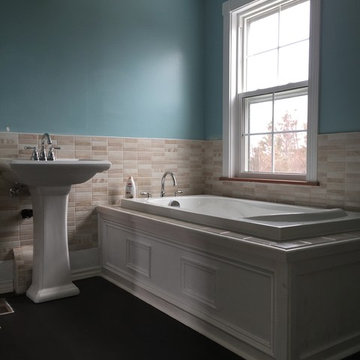
Drop In soaking tub, new vinyl window insert with solid black cherry sill, early 20th century light fixture. Remodeled from former bedroom. Some touch up to do over sink. Ebony fibre laminate flooring. Tub surround built to allow plumbing access. Sand ceramic subway tile on surround.
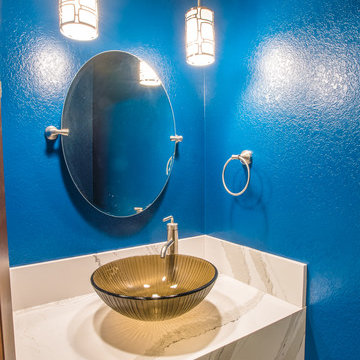
This home located in Everett Washington, received a major renovation to the large kitchen/dining area and to the adjacent laundry room and powder room. Cambria Quartz Countertops were choosen in the Brittanica Style with a Volcanic Edge for countertop surfaces and window seals. The customer wanted a more open look so they chose open shelves for the top and Schrock Shaker cabinets with a Havana finish. A custom barn door was added to separate the laundry room from the kitchen and additional lighting was added to brighten the area. The customer chose the blue color. They really like blue and it seemed to contrast well with the white countertops.
Kitchen Design by Cutting Edge Kitchen and Bath.
Photography by Shane Michaels
Bathroom Design Ideas with Blue Walls and Laminate Floors
10


