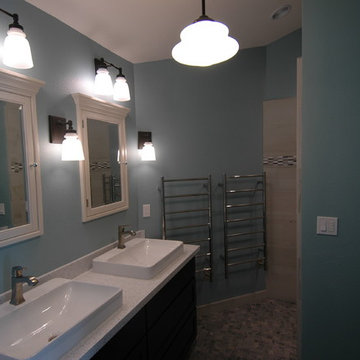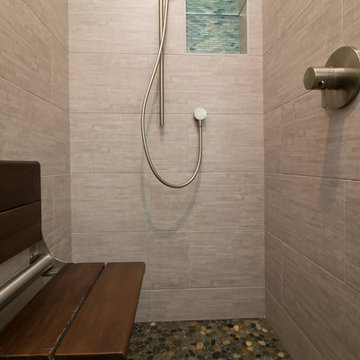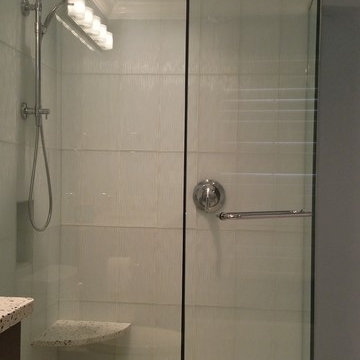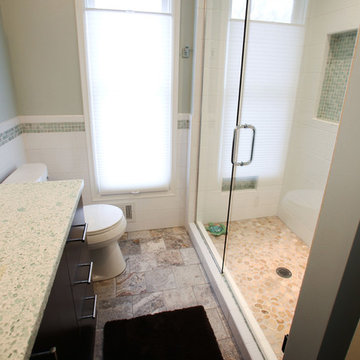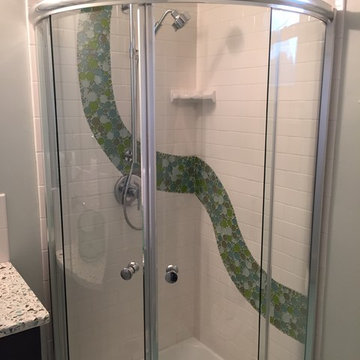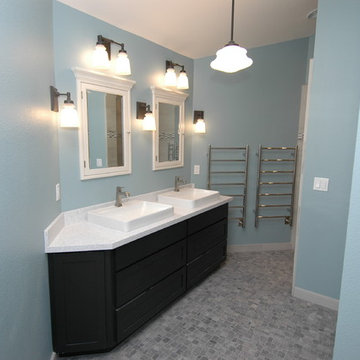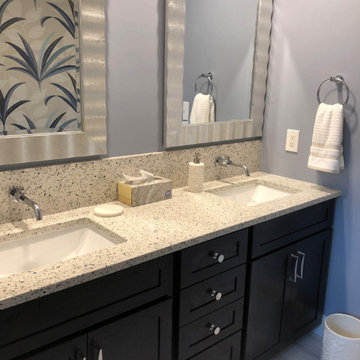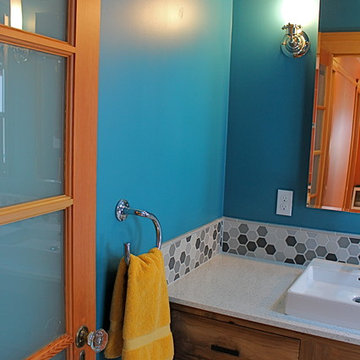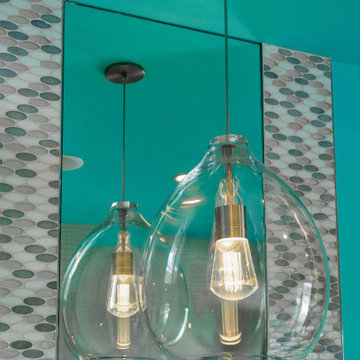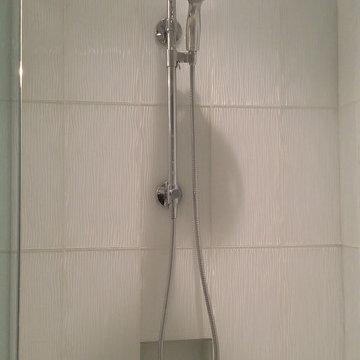Bathroom Design Ideas with Blue Walls and Recycled Glass Benchtops
Refine by:
Budget
Sort by:Popular Today
61 - 80 of 129 photos
Item 1 of 3
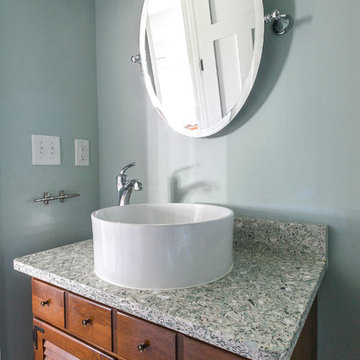
+ Recycled-Glass GlassECO
Countertops Provided by
Fisher Recycling
+ Modern Vessel Sink
+ Natural Wood Vanity with
Louvered Cabinet Doors
Questions? Fisher Recycling
(843) 554-6099 • fisherrecycling.com
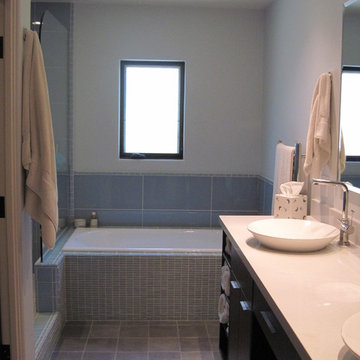
The master bathroom was completely redesigned and updated to add a tub, a larger shower and two sinks. The toilet was relocated to a separate area of the bathroom.
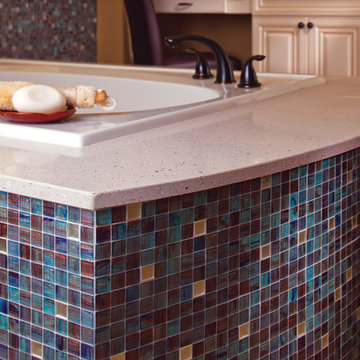
This traditional bathroom has a custom glass and white gold mosaic mix on the walls and recycled granite and glass around the tub. You can make a custom mix of mosaic to match any style. The counter is color 616 which has flecks of mother of pearl.
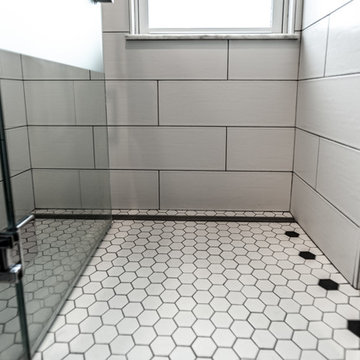
This 1907 home in the Ericsson neighborhood of South Minneapolis needed some love. A tiny, nearly unfunctional kitchen and leaking bathroom were ready for updates. The homeowners wanted to embrace their heritage, and also have a simple and sustainable space for their family to grow. The new spaces meld the home’s traditional elements with Traditional Scandinavian design influences.
In the kitchen, a wall was opened to the dining room for natural light to carry between rooms and to create the appearance of space. Traditional Shaker style/flush inset custom white cabinetry with paneled front appliances were designed for a clean aesthetic. Custom recycled glass countertops, white subway tile, Kohler sink and faucet, beadboard ceilings, and refinished existing hardwood floors complete the kitchen after all new electrical and plumbing.
In the bathroom, we were limited by space! After discussing the homeowners’ use of space, the decision was made to eliminate the existing tub for a new walk-in shower. By installing a curbless shower drain, floating sink and shelving, and wall-hung toilet; Castle was able to maximize floor space! White cabinetry, Kohler fixtures, and custom recycled glass countertops were carried upstairs to connect to the main floor remodel.
White and black porcelain hex floors, marble accents, and oversized white tile on the walls perfect the space for a clean and minimal look, without losing its traditional roots! We love the black accents in the bathroom, including black edge on the shower niche and pops of black hex on the floors.
Tour this project in person, September 28 – 29, during the 2019 Castle Home Tour!
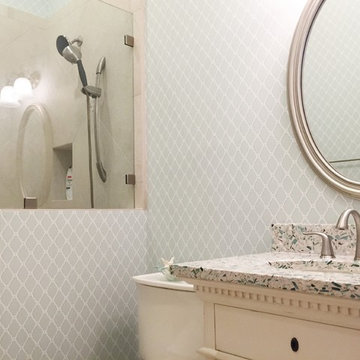
This guest bath sparkles with Vetrazzo counter top and shower wall insets. Satin nickel accents are the jewelry for this spa bath. It is also serves as the homes powder room.
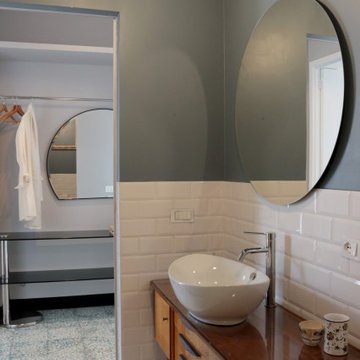
Nel nuovo bagno, al centro della stanza, un tappeto di cementine di graniglia realizzato con il pavimento originale, pareti e soffitto pitturate di un blu intenso e una console vintage trasformata in mobile bagno.
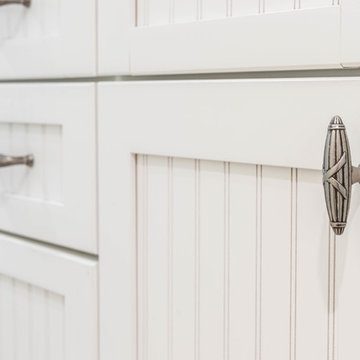
The vanity was complete with the Ribbon & Reed Hardware in Pewter Antique from Top Knobs Hardware.
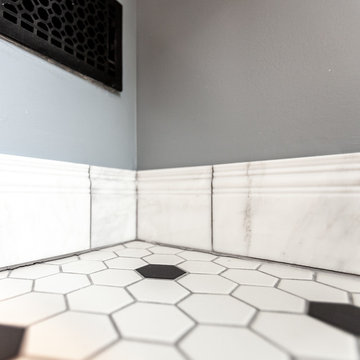
This 1907 home in the Ericsson neighborhood of South Minneapolis needed some love. A tiny, nearly unfunctional kitchen and leaking bathroom were ready for updates. The homeowners wanted to embrace their heritage, and also have a simple and sustainable space for their family to grow. The new spaces meld the home’s traditional elements with Traditional Scandinavian design influences.
In the kitchen, a wall was opened to the dining room for natural light to carry between rooms and to create the appearance of space. Traditional Shaker style/flush inset custom white cabinetry with paneled front appliances were designed for a clean aesthetic. Custom recycled glass countertops, white subway tile, Kohler sink and faucet, beadboard ceilings, and refinished existing hardwood floors complete the kitchen after all new electrical and plumbing.
In the bathroom, we were limited by space! After discussing the homeowners’ use of space, the decision was made to eliminate the existing tub for a new walk-in shower. By installing a curbless shower drain, floating sink and shelving, and wall-hung toilet; Castle was able to maximize floor space! White cabinetry, Kohler fixtures, and custom recycled glass countertops were carried upstairs to connect to the main floor remodel.
White and black porcelain hex floors, marble accents, and oversized white tile on the walls perfect the space for a clean and minimal look, without losing its traditional roots! We love the black accents in the bathroom, including black edge on the shower niche and pops of black hex on the floors.
Tour this project in person, September 28 – 29, during the 2019 Castle Home Tour!
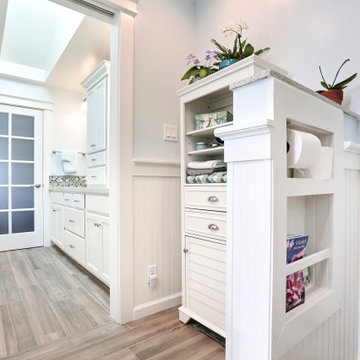
Needing a tranquil getaway? This bathroom is just that - with matte glass mosaics in the best beachy blue tones, fresh white cabinetry, wood plank tile, flat pebble tile for the shower floor, and amazing amenities including heated floors, a heated towel rack and natural light galore, why would you ever leave? What’s a great master bath without plenty of storage? In addition to the great cabinets, we have handy niches everywhere you could possibly need one, and with all of these great details, could you even tell that this bathroom is fully accessible? That’s right, we’ve got a barrier free shower, grab bars, and plenty of floor space to maneuver, around it all!
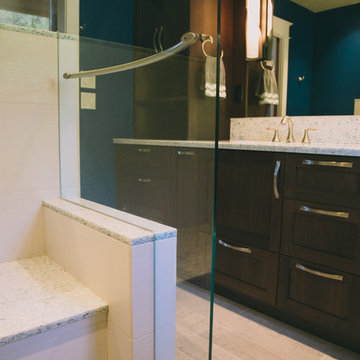
Designed for our clients' 10 year old daughter, this elegant bathroom has enough whimsy to fit her aesthetic, but enough maturity to age with her. The dark stained custom cabinets have girl-storage in mind, with a pull out for blow driers and curling irons and ample drawer space.
The built in bench is perfect for long bits of time in the shower, hiding from mom and dad.
Photography: Schweitzer Creative
Bathroom Design Ideas with Blue Walls and Recycled Glass Benchtops
4
