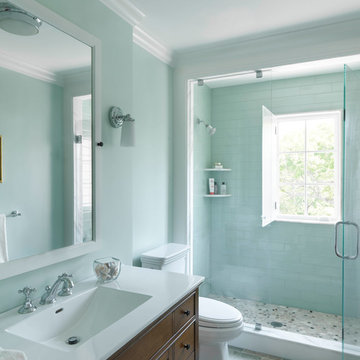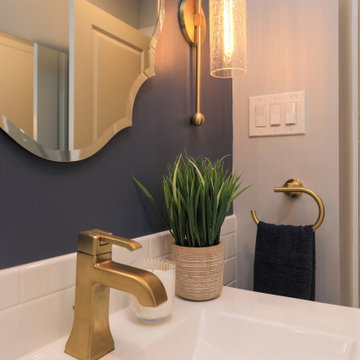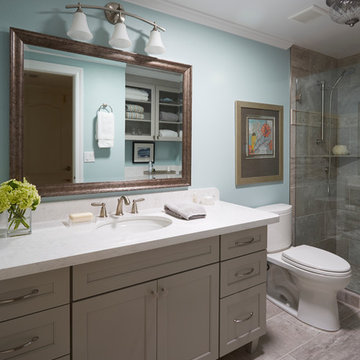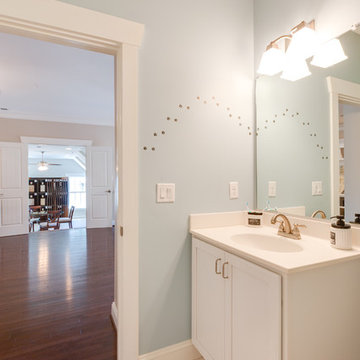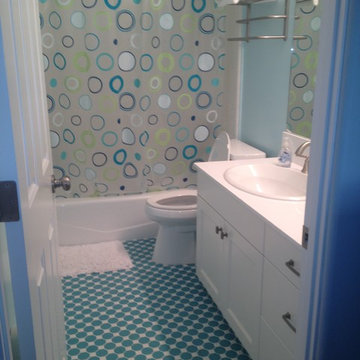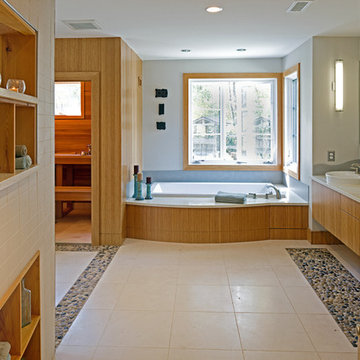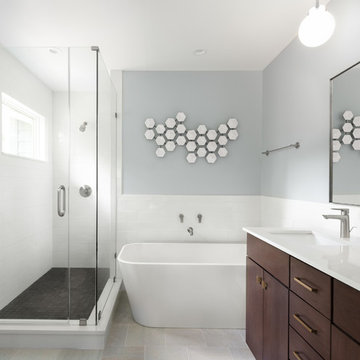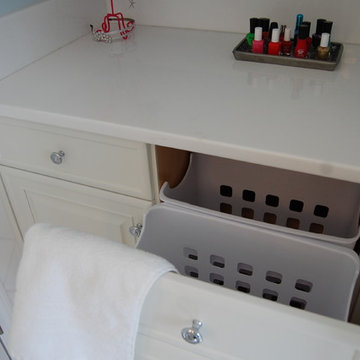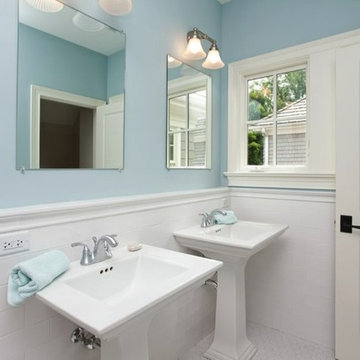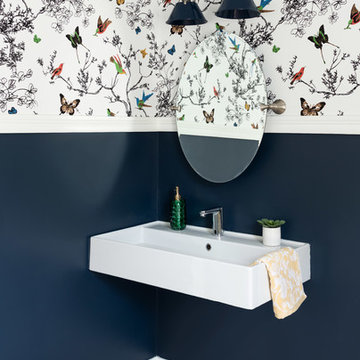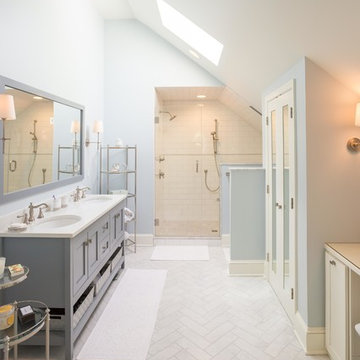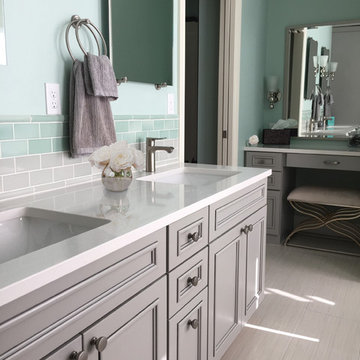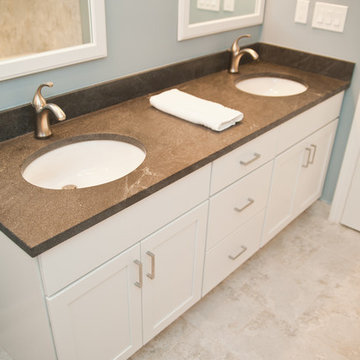Bathroom Design Ideas with Blue Walls and Solid Surface Benchtops
Refine by:
Budget
Sort by:Popular Today
41 - 60 of 3,103 photos
Item 1 of 3
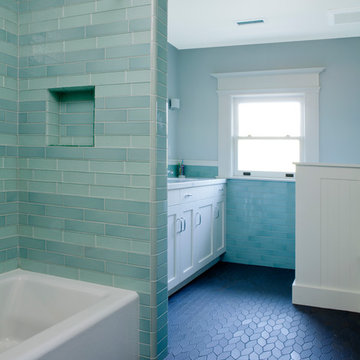
interior renovation of residence, including rearrangement of interior spaces to provide additional master bath and closet, more flow through entertaining spaces
todd pickering photography

We added small powder room out of foyer space. 1800 sq.ft. whole house remodel. We added powder room and mudroom, opened up the walls to create an open concept kitchen. We added electric fireplace into the living room to create a focal point. Brick wall are original to the house to preserve the mid century modern style of the home. 2 full bathroom were completely remodel with more modern finishes.
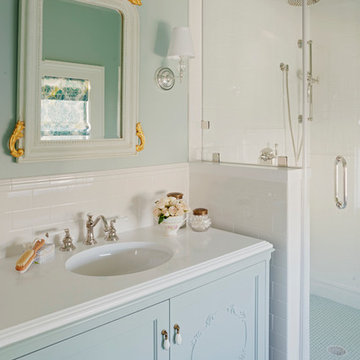
Richard Leo Johnson
Wall Color:
Trim Color: Super White - Oil, Semi Gloss (Benjamin Moore)
Vanity: Custom Wood Vanity Design with Corian Counter Top and Backsplash (Rethink Design Studio, AWD Savannah)
Vanity Hardware: Ripe Melon Pull - Anthropologie
Faucet: Rubinet Raven Line w/ White Lever
Sink: 19x16 Oval Undermount - Mansfield
Mirror: Angelica - Made Goods
Wall Sconce: Robert Abbey
Floor Tile: Blue Porcelain Penny Round
Shower Tile: 3x6 Porcelain Subway Tile
Shower System: Rubinet (polished nickel)
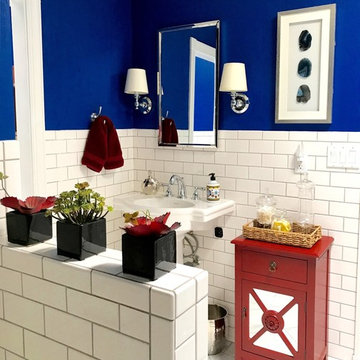
The wall in the entry hall is now beautifully done in a Venetian finish - red was selected as an accent wall to compliment the touches of red in the living room. New wall sconces were selected (Houzz); the art - which was previously over the fireplace in his former home - was placed on the wall. The bench cushion was reupholstered and pillows were placed on the bench to soften the look. A lovely introduction to his special home.

Full gut renovation and facade restoration of an historic 1850s wood-frame townhouse. The current owners found the building as a decaying, vacant SRO (single room occupancy) dwelling with approximately 9 rooming units. The building has been converted to a two-family house with an owner’s triplex over a garden-level rental.
Due to the fact that the very little of the existing structure was serviceable and the change of occupancy necessitated major layout changes, nC2 was able to propose an especially creative and unconventional design for the triplex. This design centers around a continuous 2-run stair which connects the main living space on the parlor level to a family room on the second floor and, finally, to a studio space on the third, thus linking all of the public and semi-public spaces with a single architectural element. This scheme is further enhanced through the use of a wood-slat screen wall which functions as a guardrail for the stair as well as a light-filtering element tying all of the floors together, as well its culmination in a 5’ x 25’ skylight.
Bathroom Design Ideas with Blue Walls and Solid Surface Benchtops
3


