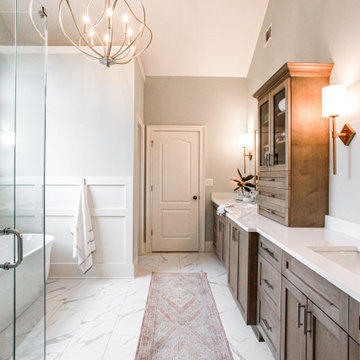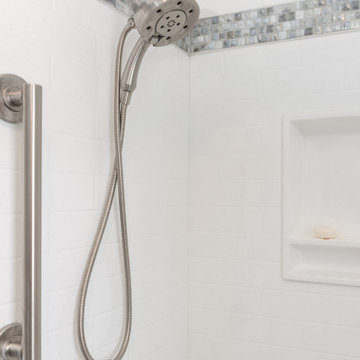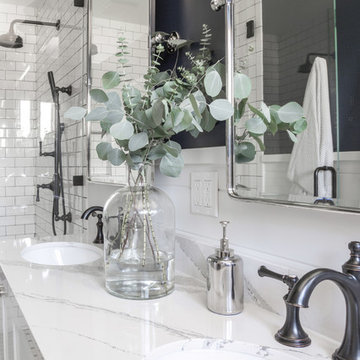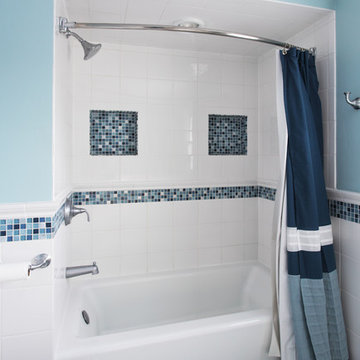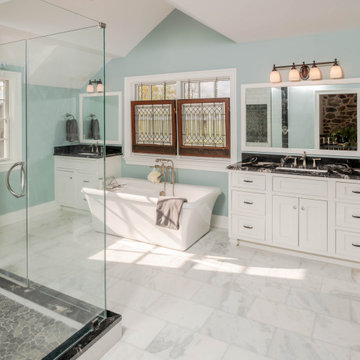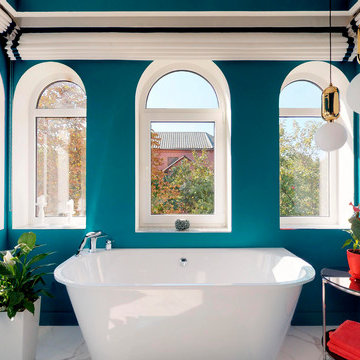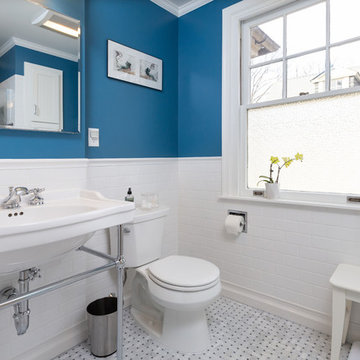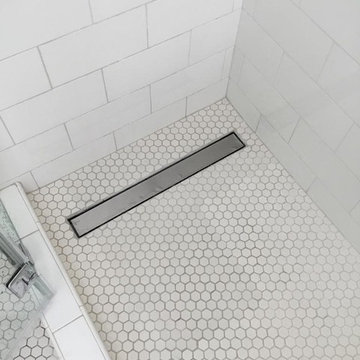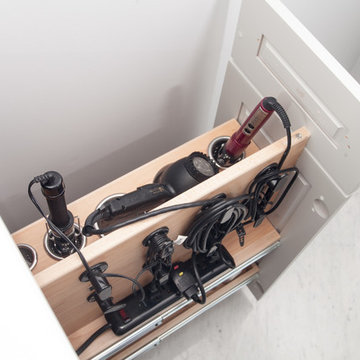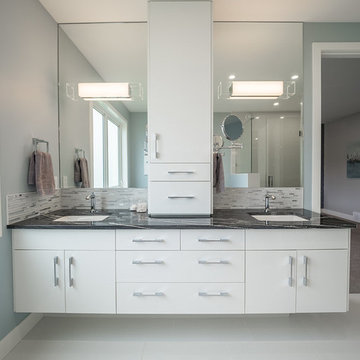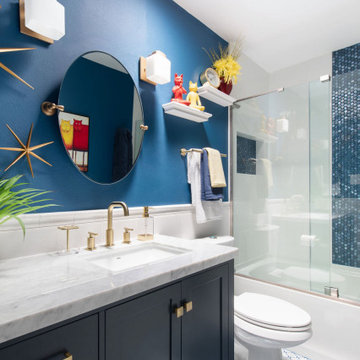Bathroom Design Ideas with Blue Walls and White Floor
Refine by:
Budget
Sort by:Popular Today
221 - 240 of 4,406 photos
Item 1 of 3
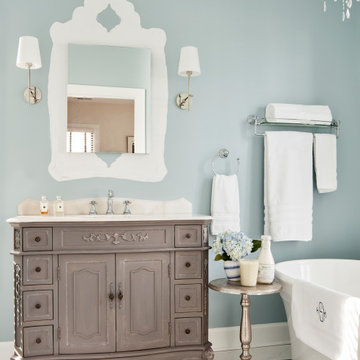
With 2 full sized windows this bathroom has lots of natural light. The soaking tub is modern, but the vanity is traditional.
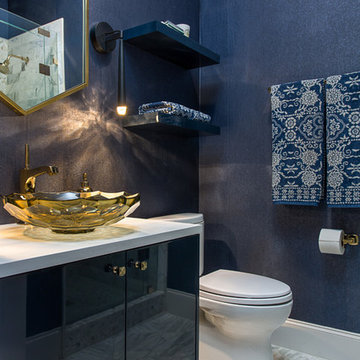
This "powder bath" is the only bathroom for downstairs guests in this gorgeous home, so we really had to give it some pop! Although labeled as a powder, there is actually a walk in shower in the room. We went with a calming blue palette with compliments of white, Calacatta gold marble, and french gold fixtures. See item list below!
Cabinetry: Cabico Elmwood Series, Venture door in Polo Blue Diamond Gloss
Hardware: Kohler Margaux knob, vibrant french gold
Counter: Caesarstone 3cm quartz in Pure White
Sink: Kohler Briolette vessel sink in Translucent Sandalwood
Faucet: Kohler Margaux tall single handle, vibrant french gold
Shower set: Kohler Margaux Rite-Temp shower valve & trim, vibrant french gold
Commode: Toto Vespin II elongated front with softc-close seat
Tile: Interceramic Calacatta Gold series - 12x24 honed in diagonal lay on floor, 4x12 brick lay in shower sides, arrow mosaic on back shower wall, 1" mosaic on floor and in shampoo box
Accessories: Kohler Margaux series in vibrant french gold
Sconces: Restoration Hardware Aquitaine Sconces in bronze
Wallpaper: Koroseal Tiburon Shagreen in Fathom
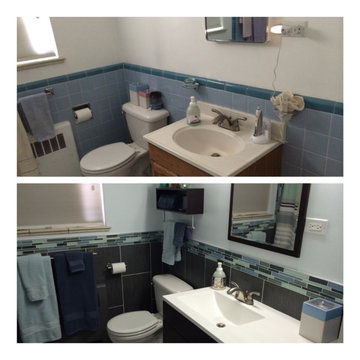
Before/After - Modernization of the townhouse bathroom to mirror the client's bright personality and increase storage/useable space in the Hale neighborhood of Denver, CO.
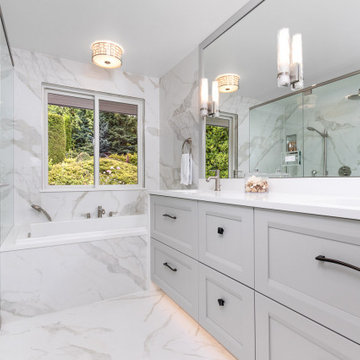
Master bathroom was entirely remodeled. Tight space was a challenge to fit an undermount tub, a curbless shower and a 2 sinks vanity. Hansgrohe faucet. Bellmont cabinets and mirror frame. 24x48 porcelain marble look tile on the walls and the floor.
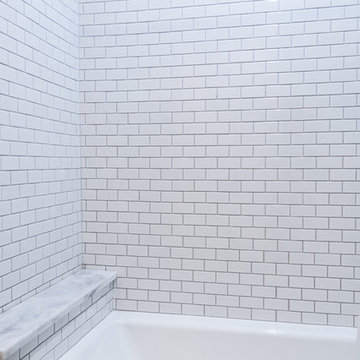
Going from the 2 bathroom to 3 was a game-changer for our client. This bathroom was designed with 2 growing sons in mind. Beautiful, practical & bright! Carrara marble countertop with full mirror, and a bathtub surround of white porcelain subway tile lend to the classic look intended for this space. Combine those elements with a splash of texture in a basketweave designed porcelain floor tile & the client ended up with a bathroom design that will remain current for years to come.

Our clients in Evergreen Country Club in Elkhorn, Wis. were ready for an upgraded bathroom when they reached out to us. They loved the large shower but wanted a more modern look with tile and a few upgrades that reminded them of their travels in Europe, like a towel warmer. This bathroom was originally designed for wheelchair accessibility and the current homeowner kept some of those features like a 36″ wide opening to the shower and shower floor that is level with the bathroom flooring. We also installed grab bars in the shower and near the toilet to assist them as they age comfortably in their home. Our clients couldn’t be more thrilled with this project and their new master bathroom retreat.
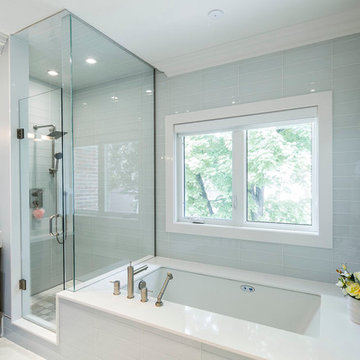
Floating shelves beside the tub provide a seamless look and ample storage without obstructing the space.
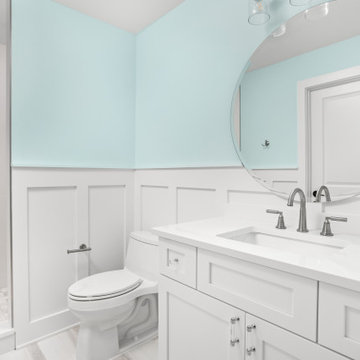
Childs bedroom with en suite bathroom, custom built vanities, paneling, and walk in shower.
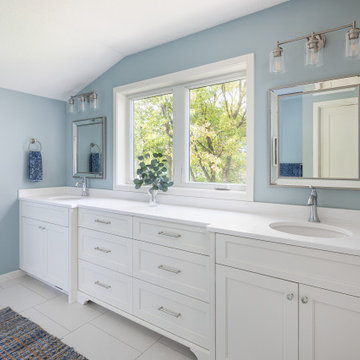
Good morning sunshine! What a great way to wake up in the morning - overlooking the lake and getting ready for the day in this owners' bathroom. Photo by Jim Kruger, LandMark 2019
Bathroom Design Ideas with Blue Walls and White Floor
12
