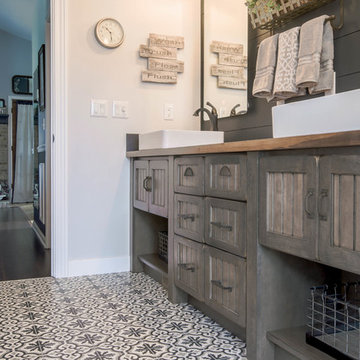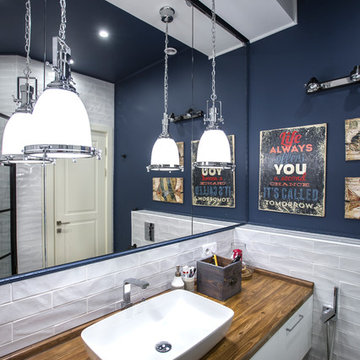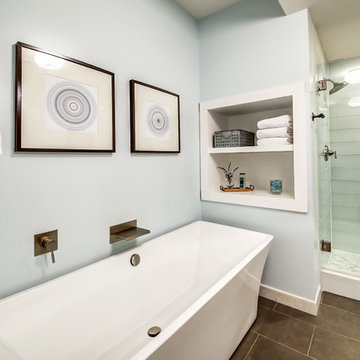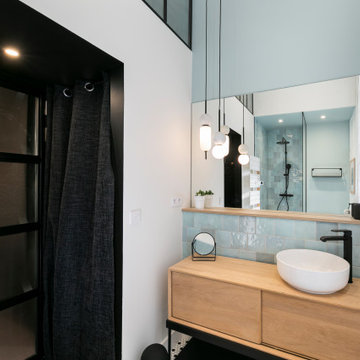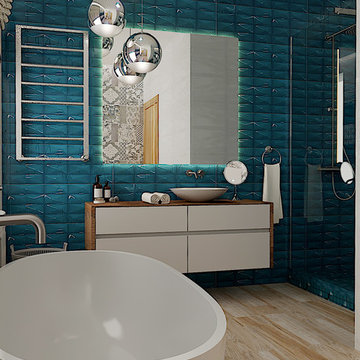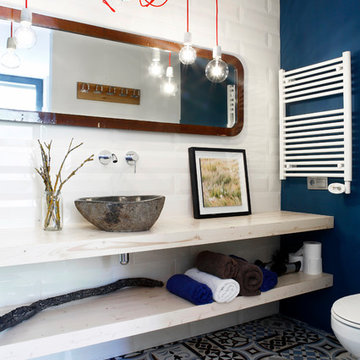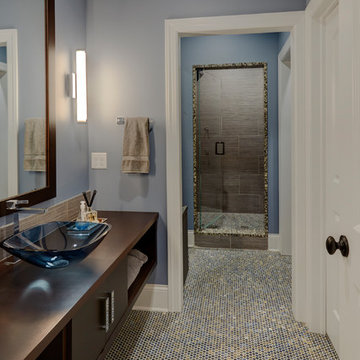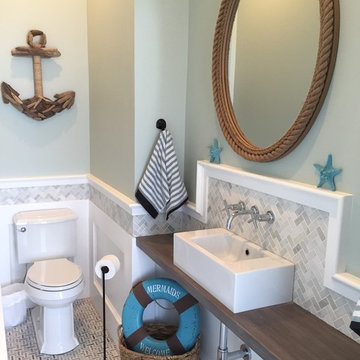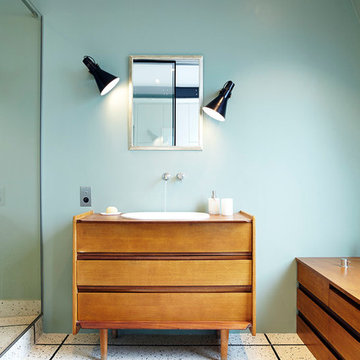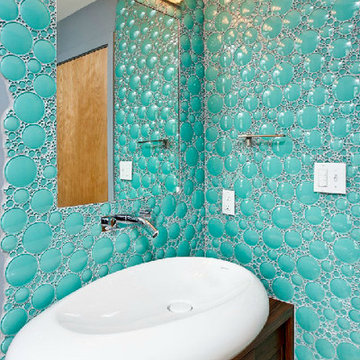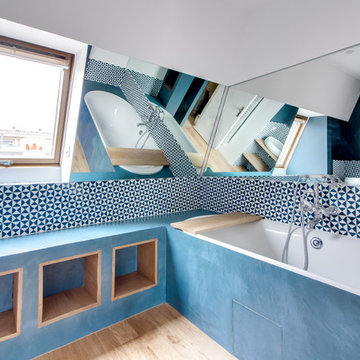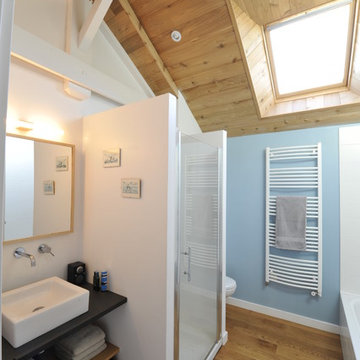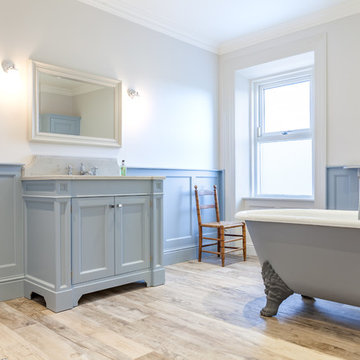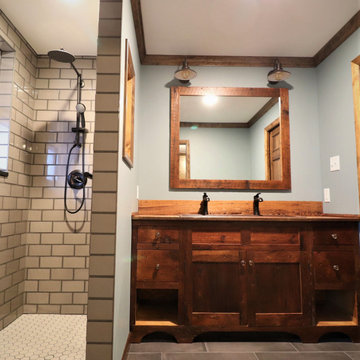Bathroom Design Ideas with Blue Walls and Wood Benchtops
Refine by:
Budget
Sort by:Popular Today
101 - 120 of 1,054 photos
Item 1 of 3
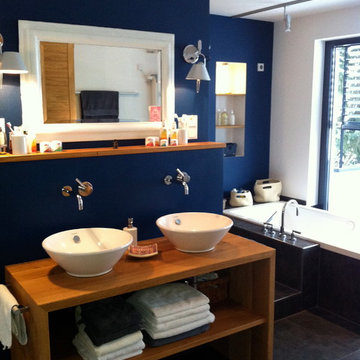
Im Badezimmer wurde zur Harmonisierung der Raum Energien, das Element Wasser benötigt. Das Beispiel zeigt, wie schön die Farbe blau/petrol im Badezimmer wirken kann.
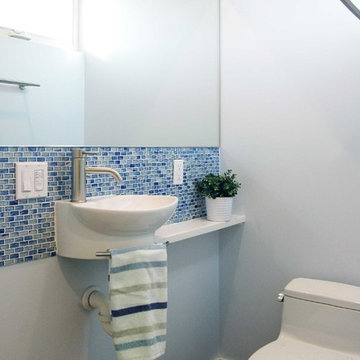
Tiny bathroom, only 3'-6" wide. Shower is on the other side. Tiny lavatory with white shelf. Very space conscious, yet practical and usable.
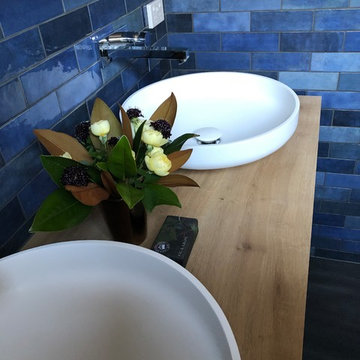
Gorgeous on trend ensuite with a blue subway tile that has a lot of variation in the colour which adds a lot of visual interest to the room.
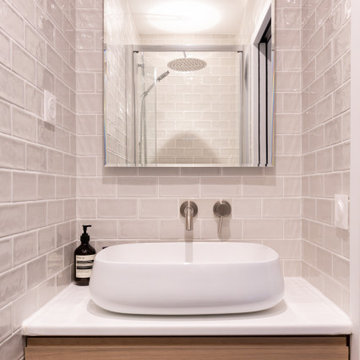
Voici la salle de bain compacte de la suite parentale. Tout y est pensé au millimètre, la porte est coulissante pour prendre un minimum de place. Toute la salle de bain cabine est couverte d'un carreau de métro zellige gris.
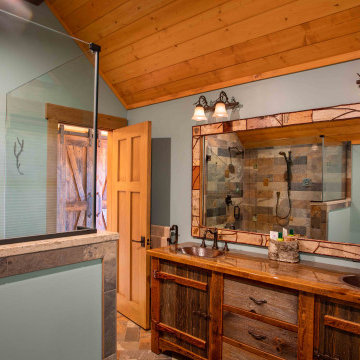
We love it when a home becomes a family compound with wonderful history. That is exactly what this home on Mullet Lake is. The original cottage was built by our client’s father and enjoyed by the family for years. It finally came to the point that there was simply not enough room and it lacked some of the efficiencies and luxuries enjoyed in permanent residences. The cottage is utilized by several families and space was needed to allow for summer and holiday enjoyment. The focus was on creating additional space on the second level, increasing views of the lake, moving interior spaces and the need to increase the ceiling heights on the main level. All these changes led for the need to start over or at least keep what we could and add to it. The home had an excellent foundation, in more ways than one, so we started from there.
It was important to our client to create a northern Michigan cottage using low maintenance exterior finishes. The interior look and feel moved to more timber beam with pine paneling to keep the warmth and appeal of our area. The home features 2 master suites, one on the main level and one on the 2nd level with a balcony. There are 4 additional bedrooms with one also serving as an office. The bunkroom provides plenty of sleeping space for the grandchildren. The great room has vaulted ceilings, plenty of seating and a stone fireplace with vast windows toward the lake. The kitchen and dining are open to each other and enjoy the view.
The beach entry provides access to storage, the 3/4 bath, and laundry. The sunroom off the dining area is a great extension of the home with 180 degrees of view. This allows a wonderful morning escape to enjoy your coffee. The covered timber entry porch provides a direct view of the lake upon entering the home. The garage also features a timber bracketed shed roof system which adds wonderful detail to garage doors.
The home’s footprint was extended in a few areas to allow for the interior spaces to work with the needs of the family. Plenty of living spaces for all to enjoy as well as bedrooms to rest their heads after a busy day on the lake. This will be enjoyed by generations to come.

A bright bathroom remodel and refurbishment. The clients wanted a lot of storage, a good size bath and a walk in wet room shower which we delivered. Their love of blue was noted and we accented it with yellow, teak furniture and funky black tapware
Bathroom Design Ideas with Blue Walls and Wood Benchtops
6
