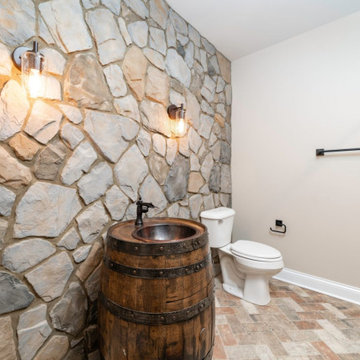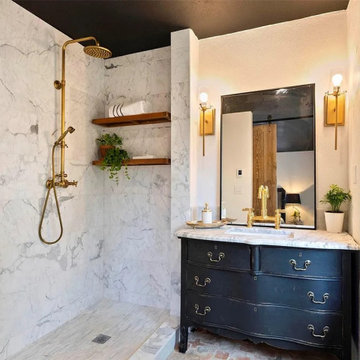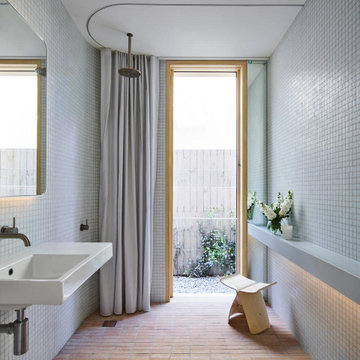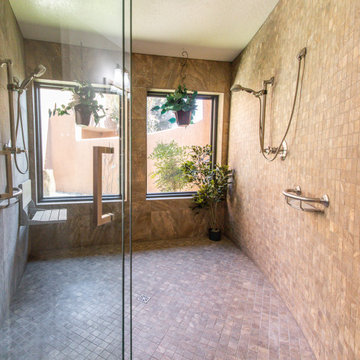Bathroom Design Ideas with Brick Floors and a Single Vanity
Refine by:
Budget
Sort by:Popular Today
1 - 20 of 76 photos
Item 1 of 3

A modern farmhouse bathroom with herringbone brick floors and wall paneling. We loved the aged brass plumbing and classic cast iron sink.

charming guest bathroom with black plumbing, accents, brick floor and sliding glass doors
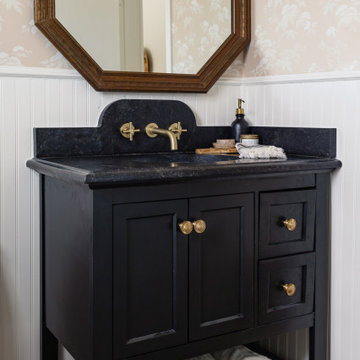
The wall-mounted gold bathroom faucet is the perfect complement to the elegant design. This fixture provides a luxurious touch to the space with its sleek and modern design, while also providing practical functionality for everyday use.

The redesign includes a bathroom with white ceramic wall tiles, brick floors, a glass shower, and views of the surrounding landscape.
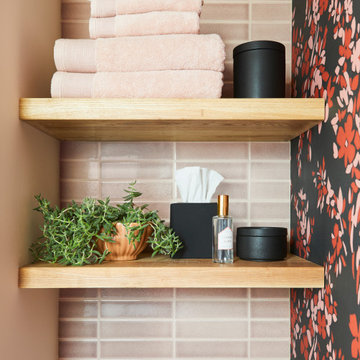
Lavish your bathroom nook in luxury by using a high variation neutral tone stacked tile.
DESIGN
Kim Cornelison
PHOTOS
Kim Cornelison Photography
Tile Shown: 2x8 in Custom Glaze, Brick in Front Range (floor)

A dated pool house bath at a historic Winter Park home had a remodel to add charm and warmth that it desperately needed.
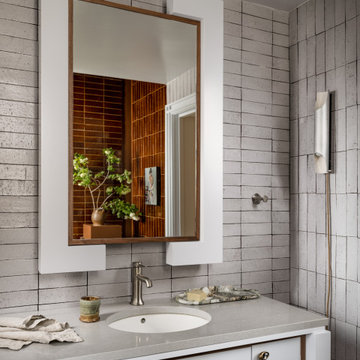
Covered floor to ceiling with Glazed Thin Brick in Columbia Plateau and White Mountains, the space exudes understated luxury thanks to the Brick’s division of colorblocking, romantic texture, and multi-patterned installation.
DESIGN
Ahmad AbouZanat
PHOTOS
Joe Kramm
INSTALLER
Kips Bay Decorator Showhouse
TILE SHOWN:
Columbia Plateau + White Mountains

2nd Floor shared bathroom with a gorgeous black & white claw-foot tub of Spring Branch. View House Plan THD-1132: https://www.thehousedesigners.com/plan/spring-branch-1132/

The redesign includes a bathroom with white ceramic wall tiles, brick floors, a glass shower, and views of the surrounding landscape.
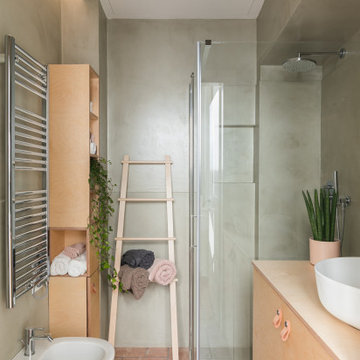
Interno Bagno, rivestito in resina color Salvia. Nicchie ricavate anch'esse trattate in resina. Arredo castomizzato e disegnato su misura con essenza di betulla. Maniclie in cuoio di Ikea.
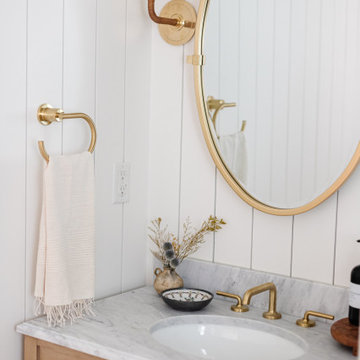
A dated pool house bath at a historic Winter Park home had a remodel to add charm and warmth that it desperately needed.
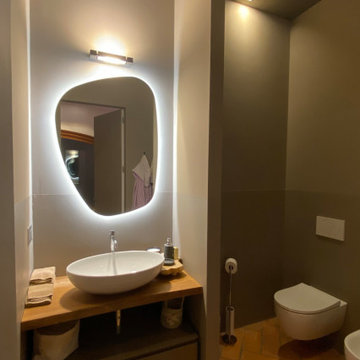
Bagno adiacente a private spa in stile country moderno, dalle linee sofisticate e delicate. L'effetto finale è confortevole e avvolgente grazie all'uso di materiali naturali e al tempo stesso moderno e dinamico grazie ai colori, all'illuminazione e agli oggetti di design.
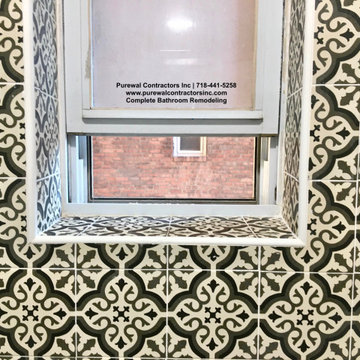
The primary bathroom boasts a dual shower and tub combo, a shower with accent wall tile as a feature wall and then beautiful white tile that boasts as a one piece set but is 12x24 tiles. Purewal Team craft this bathroom to be highend a light renovation at affordable cost.
Bathroom Design Ideas with Brick Floors and a Single Vanity
1


