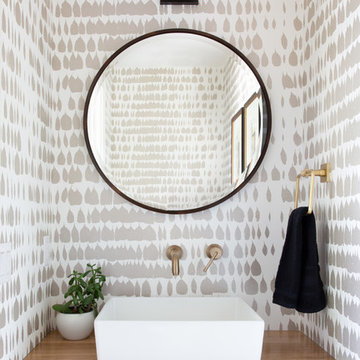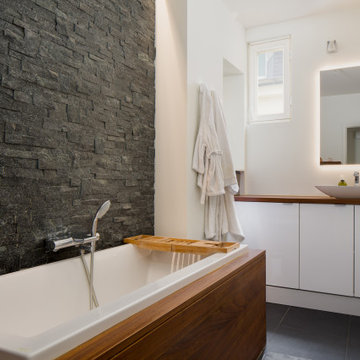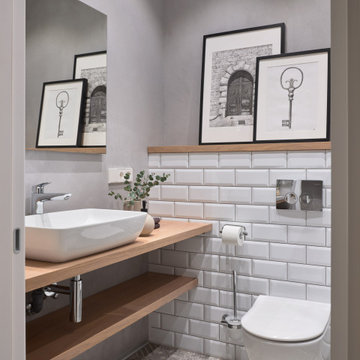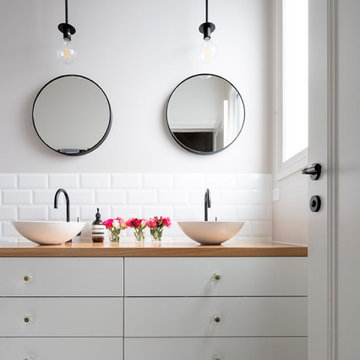Bathroom Design Ideas with Brown Benchtops and Orange Benchtops
Refine by:
Budget
Sort by:Popular Today
141 - 160 of 15,930 photos
Item 1 of 3

Kora is a 7 inch x 60 inch WPC Vinyl Plank with a soft, minimalist oak design and fluid gray hues. This flooring is constructed with a waterproof SPC core, 20mil protective wear layer, rare 60 inch length planks, and unbelievably realistic wood grain texture.

DHV Architects have designed the new second floor at this large detached house in Henleaze, Bristol. The brief was to fit a generous master bedroom and a high end bathroom into the loft space. Crittall style glazing combined with mono chromatic colours create a sleek contemporary feel. A large rear dormer with an oversized window make the bedroom light and airy.

The San Marino House is the most viewed project in our carpentry portfolio. It's got everything you could wish for.
A floor to ceiling lacquer wall unit with custom cabinetry lets you stash your things with style. Floating glass shelves carry fine liquor bottles for the classy antique mirror-backed bar. Speaking about bars, the solid wood white oak slat bar and its matching back bar give the pool house a real vacation vibe.
Who wouldn't want to live here??

Thoughtful details make this small powder room renovation uniquely beautiful. Due to its location partially under a stairway it has several unusual angles. We used those angles to have a vanity custom built to fit. The new vanity allows room for a beautiful textured sink with widespread faucet, space for items on top, plus closed and open storage below the brown, gold and off-white quartz countertop. Unique molding and a burled maple effect finish this custom piece.
Classic toile (a printed design depicting a scene) was inspiration for the large print blue floral wallpaper that is thoughtfully placed for impact when the door is open. Smokey mercury glass inspired the romantic overhead light fixture and hardware style. The room is topped off by the original crown molding, plus trim that we added directly onto the ceiling, with wallpaper inside that creates an inset look.

Nestled in the redwoods, a short walk from downtown, this home embraces both it’s proximity to town life and nature. Mid-century modern detailing and a minimalist California vibe come together in this special place.

The home's powder room showcases a custom crafted distressed 'vanity' with a farmhouse styled sink. The mirror completes the space.

The down-to-earth interiors in this Austin home are filled with attractive textures, colors, and wallpapers.
Project designed by Sara Barney’s Austin interior design studio BANDD DESIGN. They serve the entire Austin area and its surrounding towns, with an emphasis on Round Rock, Lake Travis, West Lake Hills, and Tarrytown.
For more about BANDD DESIGN, click here: https://bandddesign.com/
To learn more about this project, click here:
https://bandddesign.com/austin-camelot-interior-design/
Bathroom Design Ideas with Brown Benchtops and Orange Benchtops
8














