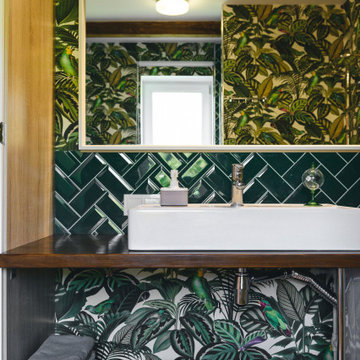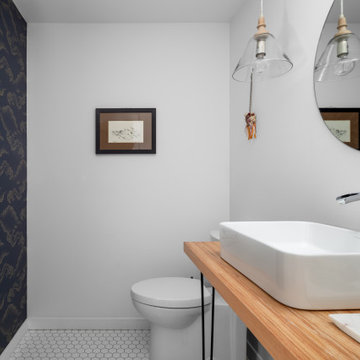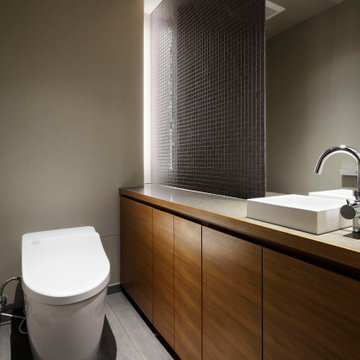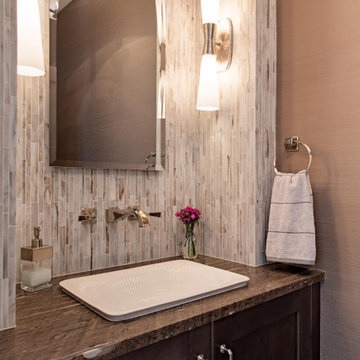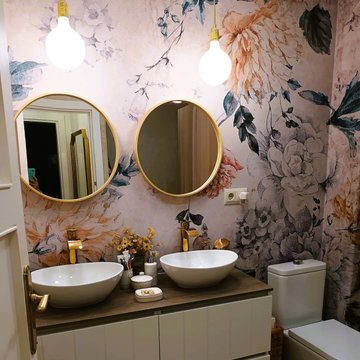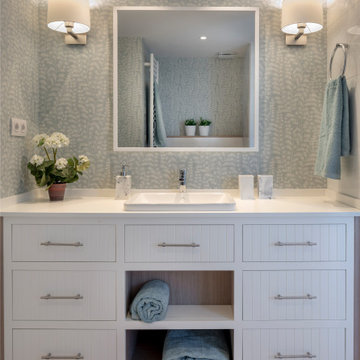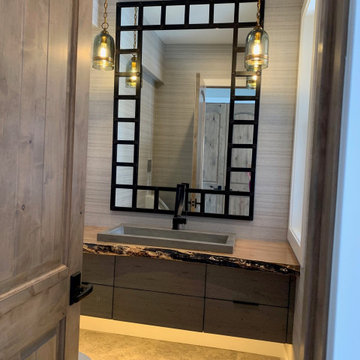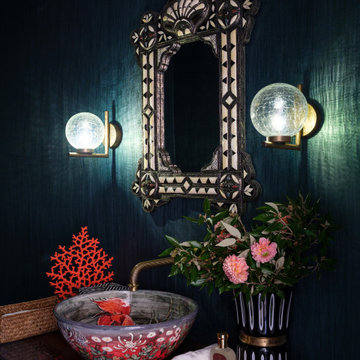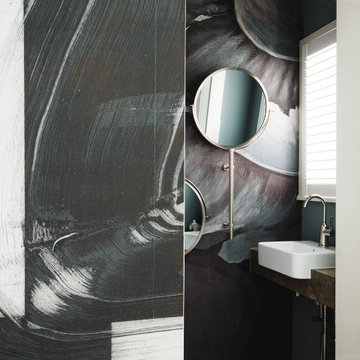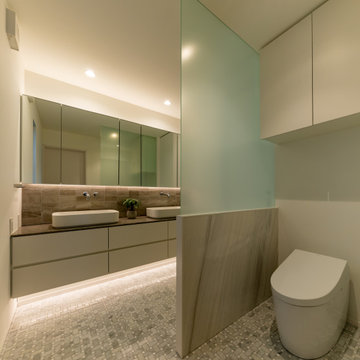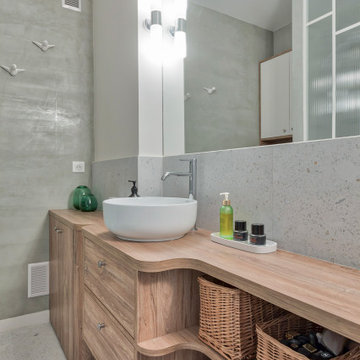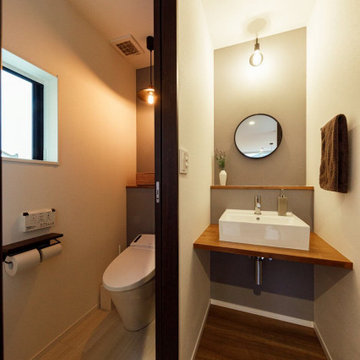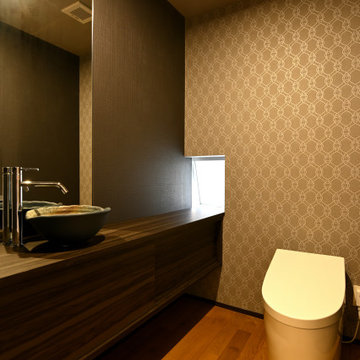Bathroom Design Ideas with Brown Benchtops and Wallpaper
Refine by:
Budget
Sort by:Popular Today
161 - 180 of 612 photos
Item 1 of 3
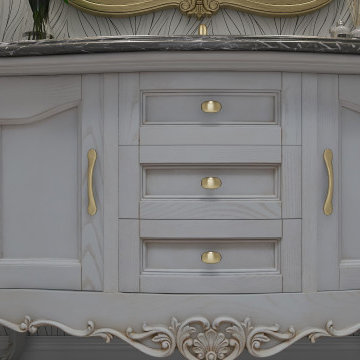
You can easily see the harmony of the colors, wall paper and vanity curves chosen very carefully, the harmony of colors, elements and materials and the wonderful emphasis reveals the elegance with all its details.
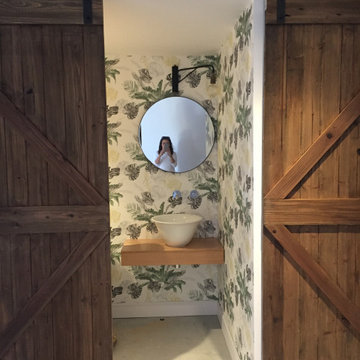
Al aseo de cortesía se accede por una puerta granero en madera rústica muy bonita.
El baño de cortesía está revestido con un papel decorativo muy bonito.
El remate con el cemento es un rodapie de madera lacado en blanco.
El pavimento es de microcemento.
Hay una encimera de madera con una pileta tipo bol.
La grifería es mural.
El espejo es redondo con un marco oscuro y un aplique clásico que lo ilumina.
Y un sencillo inodoro.
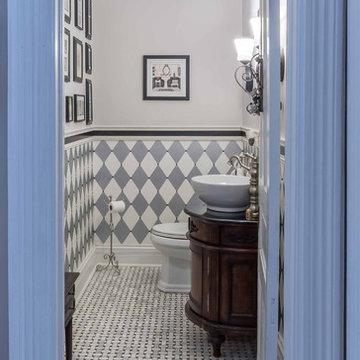
2-story addition to this historic 1894 Princess Anne Victorian. Family room, new full bath, relocated half bath, expanded kitchen and dining room, with Laundry, Master closet and bathroom above. Wrap-around porch with gazebo.
Photos by 12/12 Architects and Robert McKendrick Photography.
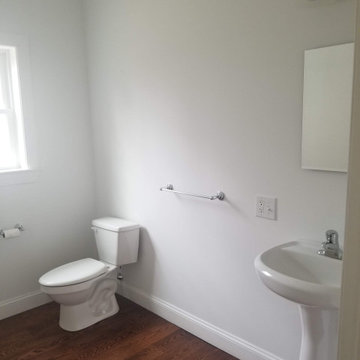
What a change from a plain white powder room. This is inspire by Victorian time circus. hence a bucket for a sink .
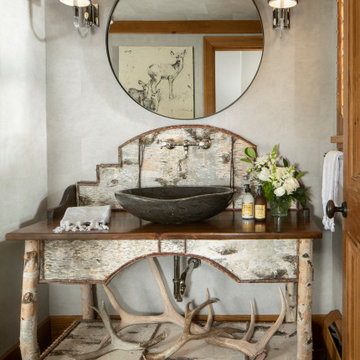
Reviving a powder room in a much simpler fashion. This bath had upholstered red walls with a deer pattern. We simplified it with the Elitis faux hide wallpaper in silver and created a sophisticated neutral background for the beautiful birch bark vanity. New Visual Comfort sconces with Samuel Sons twig trimmed shades added the extra punch!
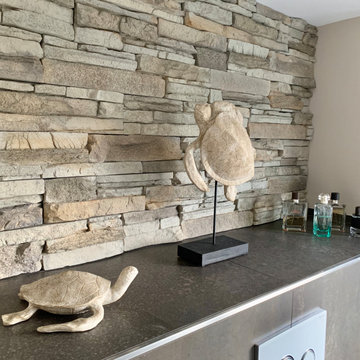
Aus einem normalen Badezimmer haben wir eine Wellnessoase mit begehbarer Dusche, freistehender Badewanne und einem große Doppelwaschtisch gestaltet. Die beruhigenden Naturtöne creme, beige, grau und braun konstrastieren mit der schimmernden Mineraltapete.
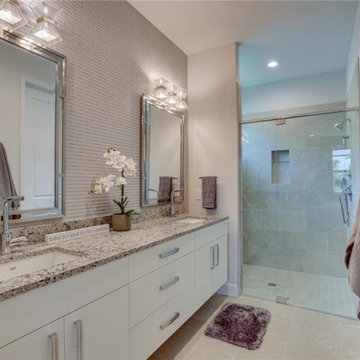
Master bathroom finish selections for a spec home at Grand Harbor in Vero Beach, Florida.
Bathroom Design Ideas with Brown Benchtops and Wallpaper
9


