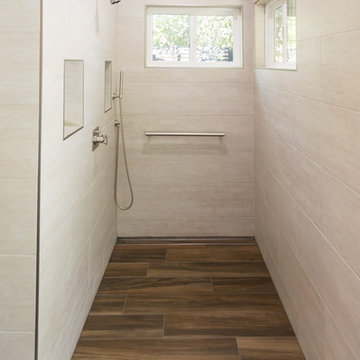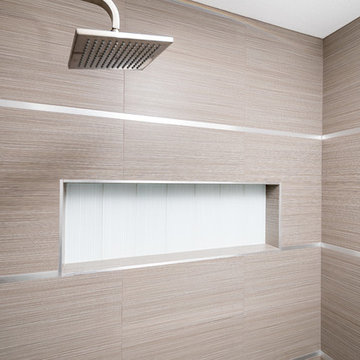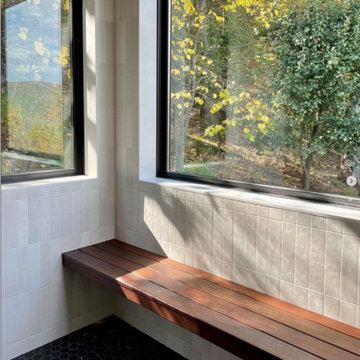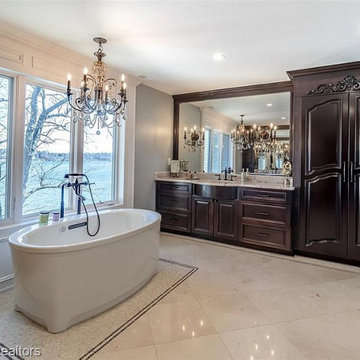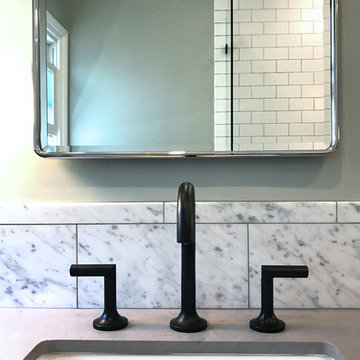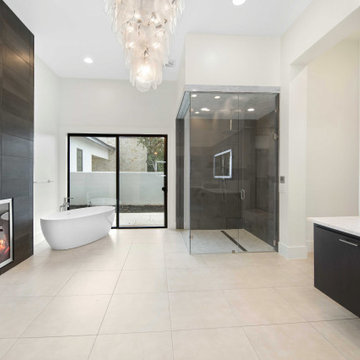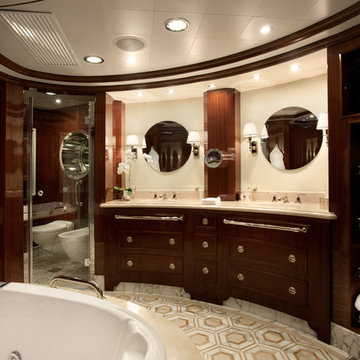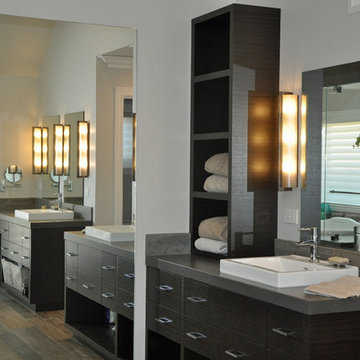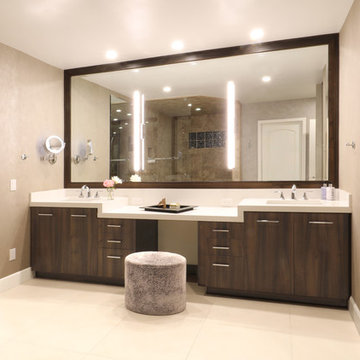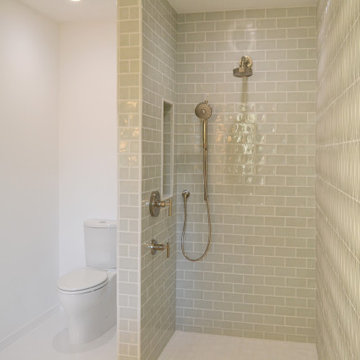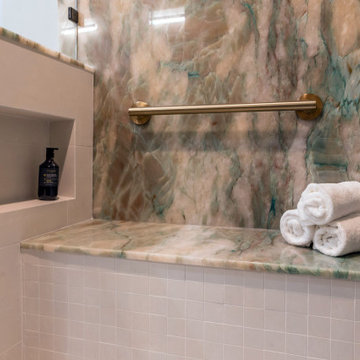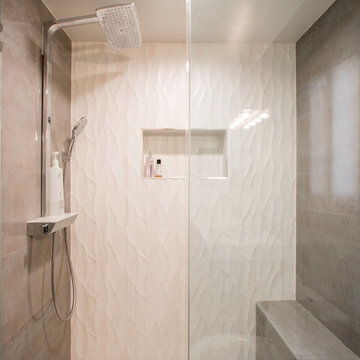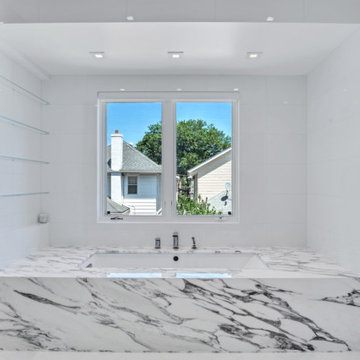Bathroom Design Ideas with Brown Cabinets and a Bidet
Refine by:
Budget
Sort by:Popular Today
141 - 160 of 573 photos
Item 1 of 3
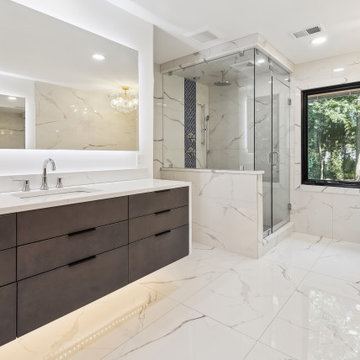
Enjoy this photo tour of one of our latest primary bathroom remodels featuring floating vanities, a soaking tub, and many other led luxury details including:
-Custom vanities with under cabinet lighting and LED anti-fog mirrors
-Clean quartz vanity tops with waterfall edge
-Soaking tub oriented to face the window
-Aromatherapy steam shower system with rain head shower
-Quartz bench with hidden niche for shower supplies
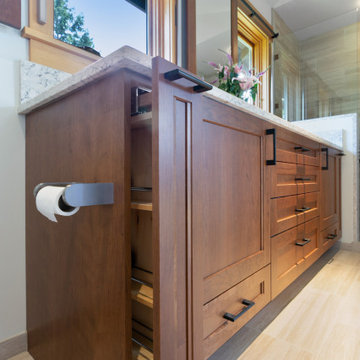
To maintain matrimonial harmony, it was time to transform the primary bathroom into a room built for two with two sinks being at the top of the needs list (the original sink and dinky mirror were located between the two exterior windows). Finishes throughout were also ready for an update.
The bathroom was gutted which provided an opportunity to open up the cave like shower and install the much-desired dual sinks and bidet toilet. The challenge was how to place mirrors and lighting for each sink which were centered on the exterior windows. The exterior wall framing, and the windows prohibited the placement of both a light fixture and a mirror above the sink(s). To remedy this issue, the casing on either side of the window was removed and wiring for lights was installed. The casing was bored to allow the wiring to run through to the surface mounted Twiggy LED lights (by Edge Lighting) which are hinged to allow the user to move the lights in for full illumination of the face. The mirrors, in frames to match the cabinetry, where then mounted on a barn door track installed above the window frame. The mirrors not only clear the Twiggy lights but can be moved to the left of their original location to allow the natural light from the windows to pour through. To round out the new design, more and better organized storage and a rear grooming mirror were incorporated in this small, narrow bathroom.
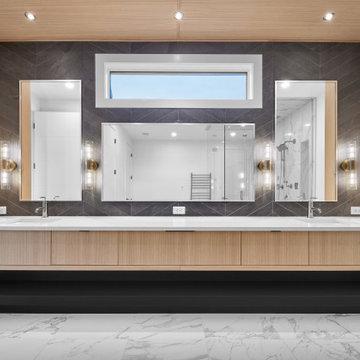
Rift cut white oak, vertical grain, vanity finished with satin clear lacquer and slate grey lacquer under cabinet floating shelf.
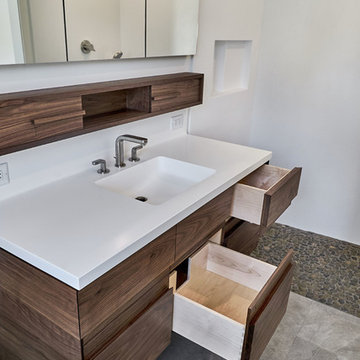
Custom wall-mounted bathroom vanity made of walnut and designed, built, and installed by Bill Fry Construction. Shower floor has pebble tile.
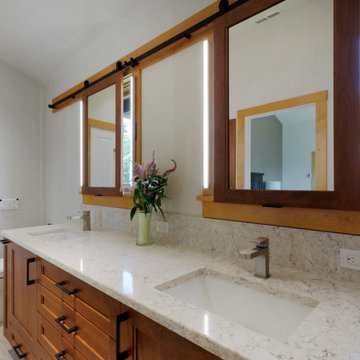
To maintain matrimonial harmony, it was time to transform the primary bathroom into a room built for two with two sinks being at the top of the needs list (the original sink and dinky mirror were located between the two exterior windows). Finishes throughout were also ready for an update.
The bathroom was gutted which provided an opportunity to open up the cave like shower and install the much-desired dual sinks and bidet toilet. The challenge was how to place mirrors and lighting for each sink which were centered on the exterior windows. The exterior wall framing, and the windows prohibited the placement of both a light fixture and a mirror above the sink(s). To remedy this issue, the casing on either side of the window was removed and wiring for lights was installed. The casing was bored to allow the wiring to run through to the surface mounted Twiggy LED lights (by Edge Lighting) which are hinged to allow the user to move the lights in for full illumination of the face. The mirrors, in frames to match the cabinetry, where then mounted on a barn door track installed above the window frame. The mirrors not only clear the Twiggy lights but can be moved to the left of their original location to allow the natural light from the windows to pour through. To round out the new design, more and better organized storage and a rear grooming mirror were incorporated in this small, narrow bathroom.
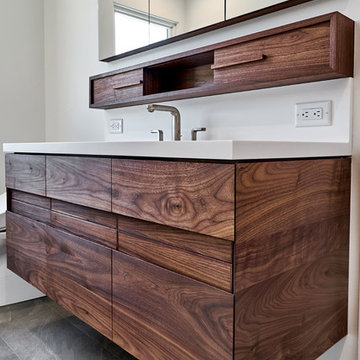
Walnut vanity and medicine cabinet - designed, built, and installed by Bill Fry Construction
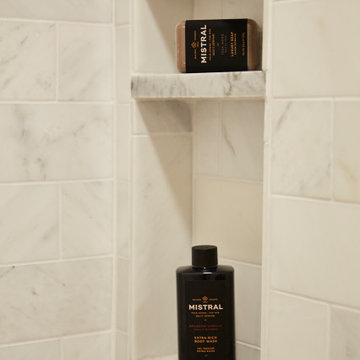
This spacious walk-in shower is decked in natural marble from head to toe. With a functional niche for shower essentials, its perfect for everyday living without sacrificing the spa-like experience many seek at home.
Bathroom Design Ideas with Brown Cabinets and a Bidet
8


