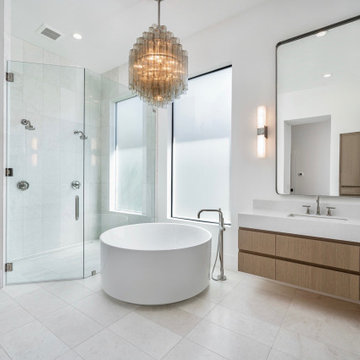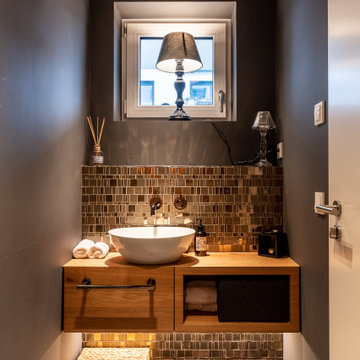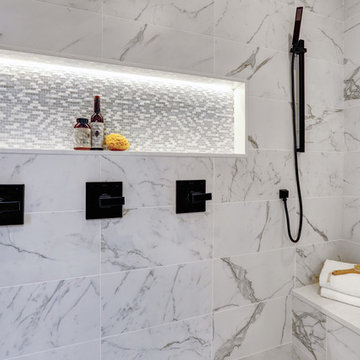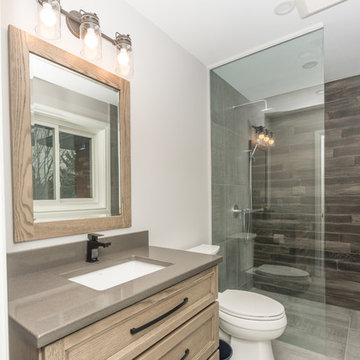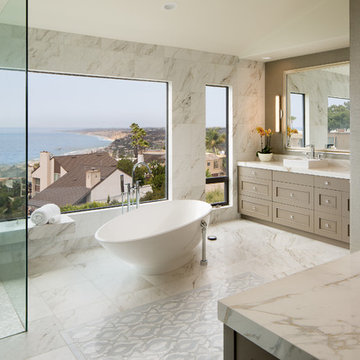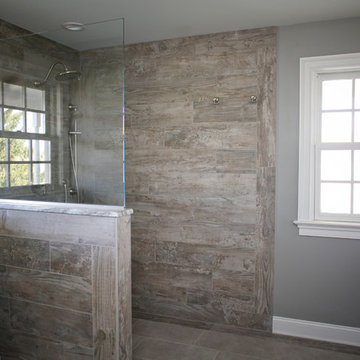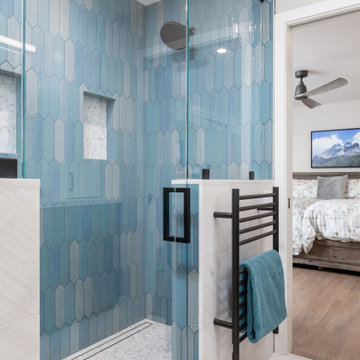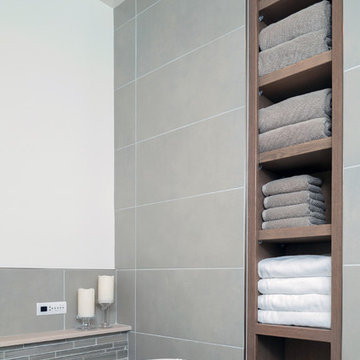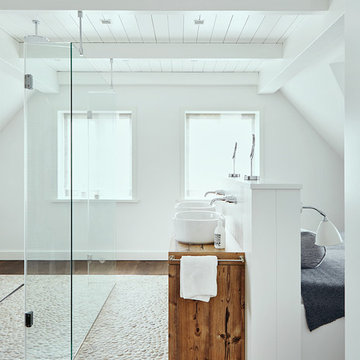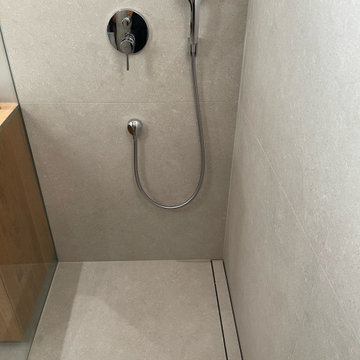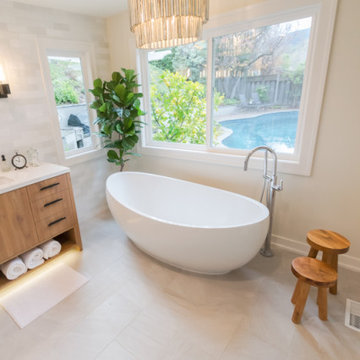Bathroom Design Ideas with Brown Cabinets and a Curbless Shower
Refine by:
Budget
Sort by:Popular Today
41 - 60 of 3,065 photos
Item 1 of 3
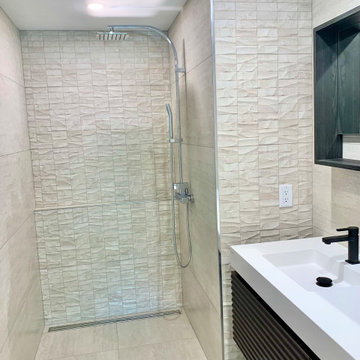
Her’s Bathroom Remodel in neutral and minimalistic mood. We intentionally accentuated certain surfaces with textured tile to make this rather small and angled bathroom feel more welcoming and serene. To achieve more spacious look and feel, we installed curb less walk-in shower and used the same tile on the bathroom and shower floor.
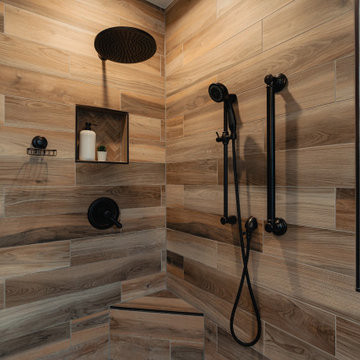
In this space customers were looking for a design that gave them the feel of being in nature. To continue the same theme, we added a greyish blue wall and dark hardware. Plants were added to create an ever more realistic experience.
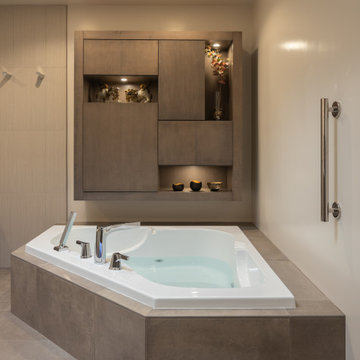
This Modern Spa Master Bathroom went through some major changes! A more contemporary look and wheelchair access is what the couple wanted. Pulling from Japanese design Morey Remodeling created a tranquil space with custom painted cabinetry and imported tile. Includes a new floating vanity with touch LED light medicine cabinets, Delta touch technology faucets and custom backsplash. The jacuzzi tub is the perfect addition to the roll in shower with multiple shower heads. Now the homeowners can age in place with a timeless and functional design. ADA compliant should incorporate features that aid in your day-to-day life without sacrificing visual aesthetic.
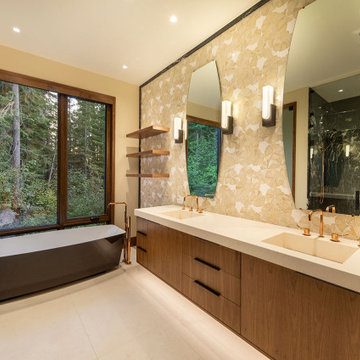
For this ski-in, ski-out mountainside property, the intent was to create an architectural masterpiece that was simple, sophisticated, timeless and unique all at the same time. The clients wanted to express their love for Japanese-American craftsmanship, so we incorporated some hints of that motif into the designs.
The highlight of the master bathroom is the mosaic wall tile, a polished onyx and marble design of peaceful floating lily pads, symbolic of nature’s restorative properties. Unique copper fixtures warm up the space while chromatically integrating with the home’s walnut woods, with the walnut cabinetry and open shelving, and nicely complement the dual-finish mocha tub and the black quartzite shower slab. The slab is book matched, creating a stunning effect. Flooring and sinks in matching limestone, curved vanity mirrors and onyx with bronze sconces complete the contemporary design. Functional additions include towel warmers, fog-free shaving shower mirror, steam shower and heated floors.

Initialement configuré avec 4 chambres, deux salles de bain & un espace de vie relativement cloisonné, la disposition de cet appartement dans son état existant convenait plutôt bien aux nouveaux propriétaires.
Cependant, les espaces impartis de la chambre parentale, sa salle de bain ainsi que la cuisine ne présentaient pas les volumes souhaités, avec notamment un grand dégagement de presque 4m2 de surface perdue.
L’équipe d’Ameo Concept est donc intervenue sur plusieurs points : une optimisation complète de la suite parentale avec la création d’une grande salle d’eau attenante & d’un double dressing, le tout dissimulé derrière une porte « secrète » intégrée dans la bibliothèque du salon ; une ouverture partielle de la cuisine sur l’espace de vie, dont les agencements menuisés ont été réalisés sur mesure ; trois chambres enfants avec une identité propre pour chacune d’entre elles, une salle de bain fonctionnelle, un espace bureau compact et organisé sans oublier de nombreux rangements invisibles dans les circulations.
L’ensemble des matériaux utilisés pour cette rénovation ont été sélectionnés avec le plus grand soin : parquet en point de Hongrie, plans de travail & vasque en pierre naturelle, peintures Farrow & Ball et appareillages électriques en laiton Modelec, sans oublier la tapisserie sur mesure avec la réalisation, notamment, d’une tête de lit magistrale en tissu Pierre Frey dans la chambre parentale & l’intégration de papiers peints Ananbo.
Un projet haut de gamme où le souci du détail fut le maitre mot !
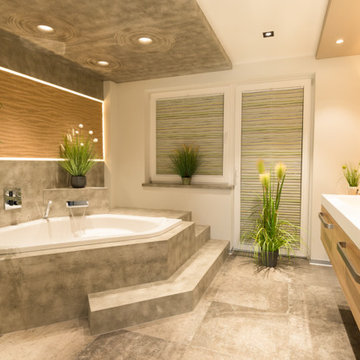
Der Wunsch nach einem neuen Bad mit Wellness-Charakter konnte durch die Zusammenlegung zweier Räume realisiert werden. Die Zwischenwand vom kleinen Bad und Kinderzimmer wurde entfernt. Weiterhin besteht die Möglichkeit bei schönem Wetter auch noch den Balkon zum Garten hin zu nutzen. Die formschöne Eckwanne mit Schwallauslauf in seiner Betoneinfassung, lädt zum Verweilen und entspannen ein. Hinerleuchtete "besandete Beachpaneele" geben dem WellnessBad einen besonderen Touch. Der Waschtisch wirkt mit seinen fugenlos eingearbeiteten Becken sowie Hohlkehle zum Spritzschutz, sehr wertig. Viel Stauraum bietet der Drei-türige Spiegelschrank. Große Schubladenauszüge mit integrierten Steckdosen bieten viel Platz und großen Nutzen. Verschiedene Lichtkreise leuchten das WellnessBad optimal aus, die RGBW LED-Beleuchtung hinter den Paneelen, setzen je nach Lust und Laune, farbige Akzente.
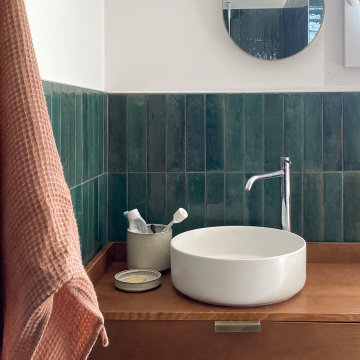
Rénovation complète d'une maison de village à Aix-en-Provence. Redistribution des espaces. Création : d'une entrée avec banquette et rangement ainsi qu'une buanderie.
Bathroom Design Ideas with Brown Cabinets and a Curbless Shower
3


