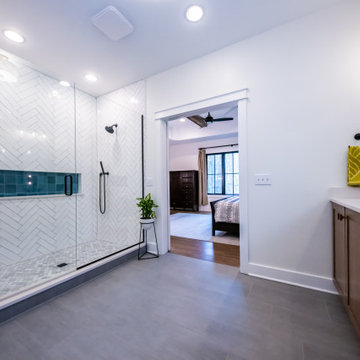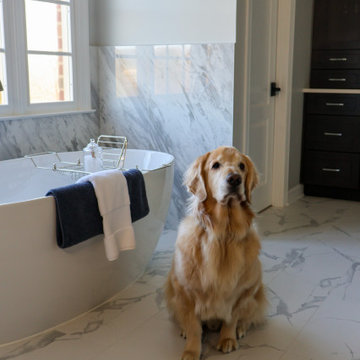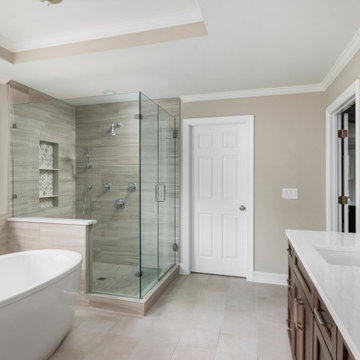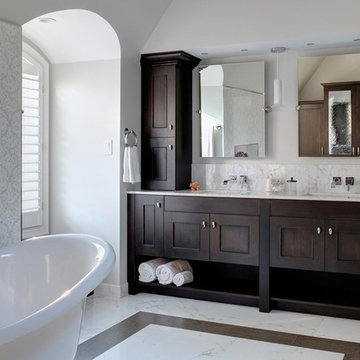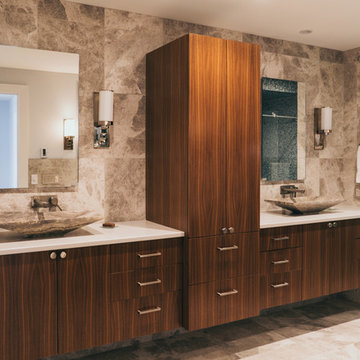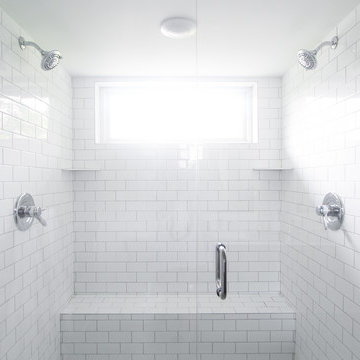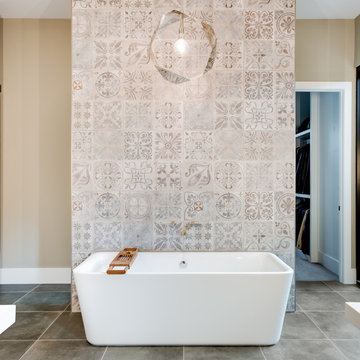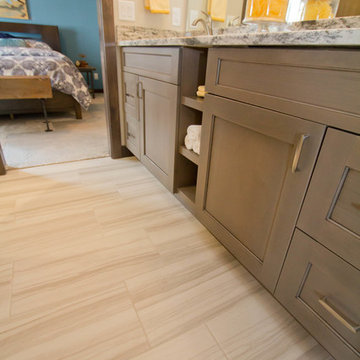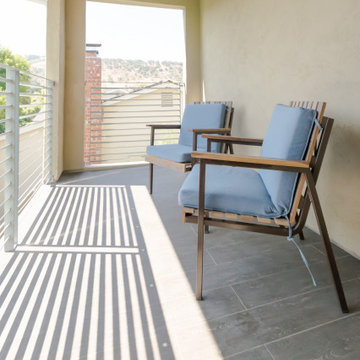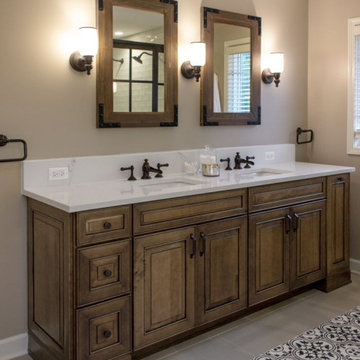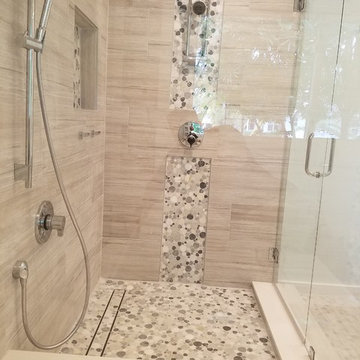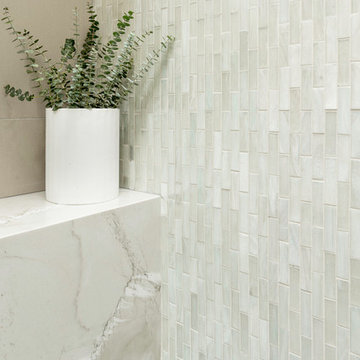Bathroom Design Ideas with Brown Cabinets and a Double Shower
Refine by:
Budget
Sort by:Popular Today
261 - 280 of 1,387 photos
Item 1 of 3
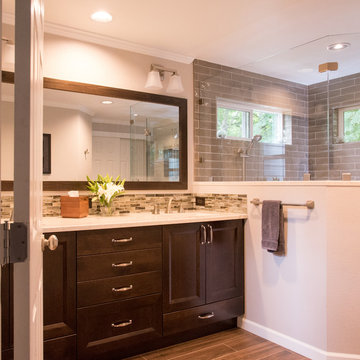
By removing the old vanity cabinet, the design allowed for a large mirror and more counter space, both of which make the room feel more spacious while allowing both natural and artificial light to spread throughout the room.
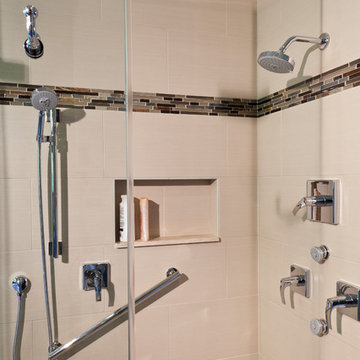
The clients are original owners of their contemporary home built in the early 80's'. Their master bath was inefficient with an oversized under-utilized tub with steps taking up 1/3 of the space and tall walls separating the vanity area from the enclosed shower, blocking potential views of the wooded lot. The new design maintained the original 8'x15' space with 10' ceilings. Interior walls were removed, a 54" corner whirlpool tub was installed adjacent to a 36" vanity and new windows with transoms replaced old drafty ones. New floating vanities with tall cabinets create the new ladies vanity area. The 3 sided, 2 person frameless shower enclosure is a highlight of the new space.
Photography by Curtis Martin
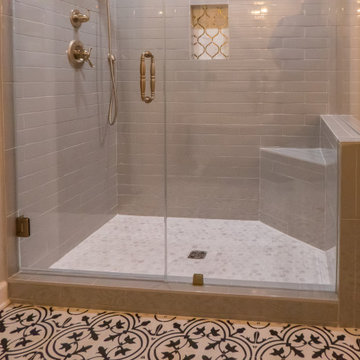
This master bath was transformed into a masterpiece. The shower was made larger. The vanities are shaker style, stained brown. The counter tops is Brunello quartz. The round mirrors against a darker accent wall make the whole room pop. The white claw foot tub is a standout against the patterned floor. We enclosed the toilet room in Satin glass with a brushed bronze handle.The pluming fixtures are champagne bronze
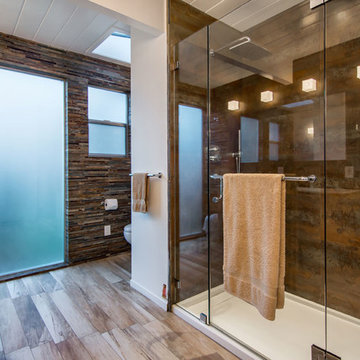
Modern bathroom with large translucent window. Tile on wall is different from tile in shower. The floor is porcelain tile that looks like wood over radiant heat.
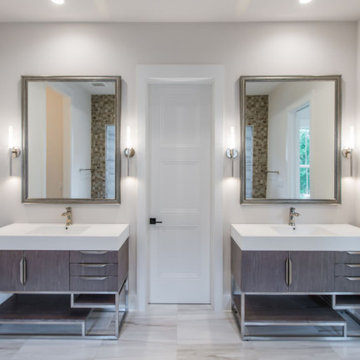
DreamDesign®49 is a modern lakefront Anglo-Caribbean style home in prestigious Pablo Creek Reserve. The 4,352 SF plan features five bedrooms and six baths, with the master suite and a guest suite on the first floor. Most rooms in the house feature lake views. The open-concept plan features a beamed great room with fireplace, kitchen with stacked cabinets, California island and Thermador appliances, and a working pantry with additional storage. A unique feature is the double staircase leading up to a reading nook overlooking the foyer. The large master suite features James Martin vanities, free standing tub, huge drive-through shower and separate dressing area. Upstairs, three bedrooms are off a large game room with wet bar and balcony with gorgeous views. An outdoor kitchen and pool make this home an entertainer's dream.
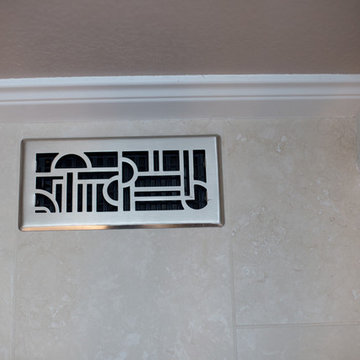
Matching the ceiling light with the vanity light helps to unify the design elements
Amanda Tromp www.pureleephoto.com
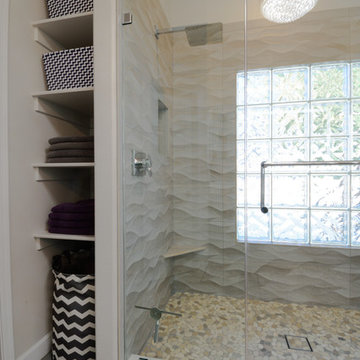
Jason Miller, the principal designer at Weeks and Mitchell Construction. Photography Credit Jason Miller Fine Art
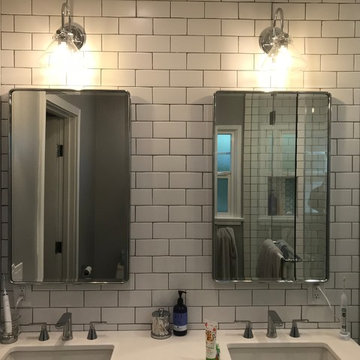
Complete bathroom remodel, including 2 shower heads, floating bench in the shower and floating vanity.
Bathroom Design Ideas with Brown Cabinets and a Double Shower
14


