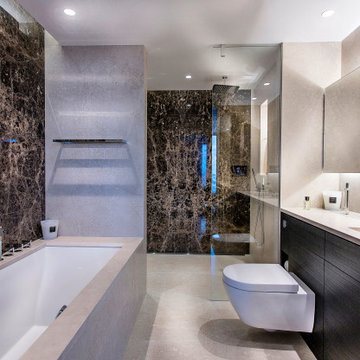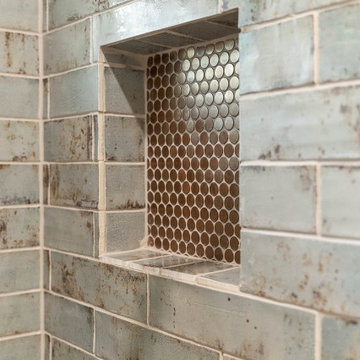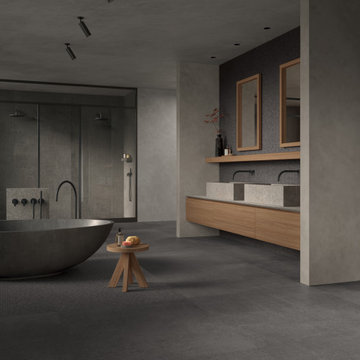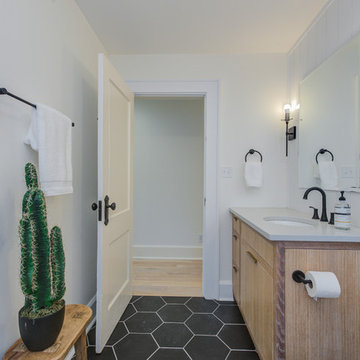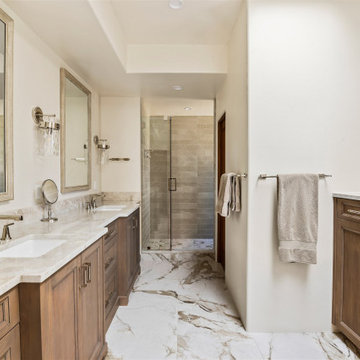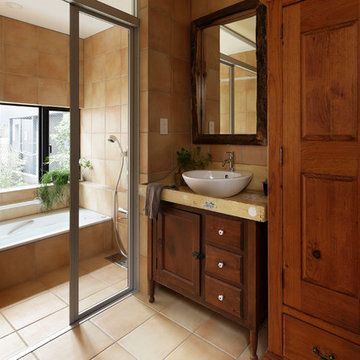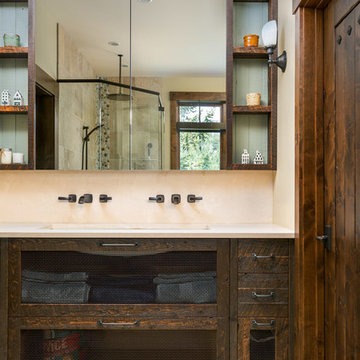Bathroom Design Ideas with Brown Cabinets and Beige Benchtops
Refine by:
Budget
Sort by:Popular Today
161 - 180 of 2,355 photos
Item 1 of 3
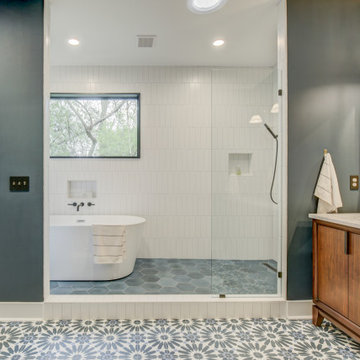
Updated bathroom, with tile flooring. bath tub and walk in shower. Double vanity with wood.
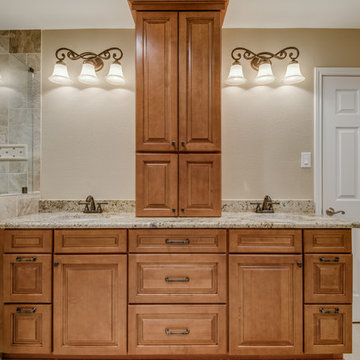
Beautiful whole house remodel with new Luxury Vinyl Plank flooring throughout the entire home! Master bathroom with walk in shower and double vanity
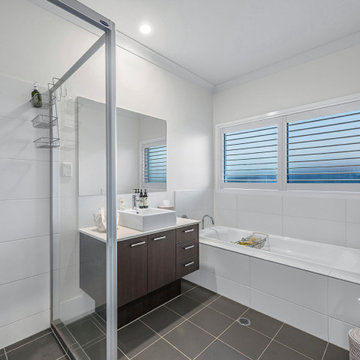
Interior decoration and styling in the bathroom of this Brook Street Renovation
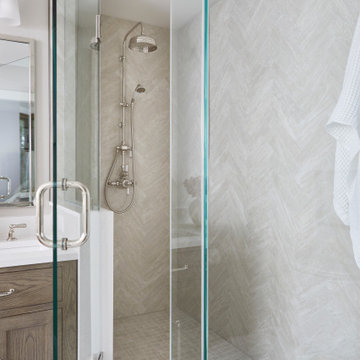
Step into your luxurious private retreat, designed to provide you with the utmost in comfort and opulence. The centerpiece of this space is an indulgent freestanding tub, perfectly positioned beneath a coffered ceiling, a stunning chandelier, and a large, elegant window that allows soothing natural light to fill the room. The tub itself is a masterpiece, with smooth curves and a pristine white finish.
Underfoot, heated tiles offer a welcoming touch, ensuring warmth greets every step, especially on those chilly mornings. The pampering continues as you step out of the tub or shower, with the heated floor caressing your senses.
A spacious double vanity enhances the room, adorned with high-end fixtures and ample storage. The countertop is a stunning piece of stone, accentuating the room's elegance. Large, well-lit mirrors above each sink make preparing for the day a breeze.
Luxury abounds in this ensuite, from the gleaming polished nickel fixtures to the exquisite cabinetry adorned with beautiful hardware. The soft, neutral color palette on the walls creates a tranquil ambiance that encourages relaxation.
As you enter this personal sanctuary, a sliding barn door sets the tone, infusing a hint of rustic charm that beautifully complements the overall contemporary design. The door slides effortlessly, revealing your own haven.
This ensuite embodies the perfect blend of comfort, aesthetics, and functionality. It's a space where you can pamper yourself and unwind in the lap of luxury. Every detail has been carefully curated to create a soothing and sophisticated atmosphere just for you. Experience the difference and make this your personal oasis today.
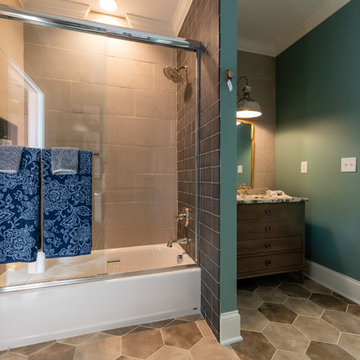
This view of the bathroom shows a second vanity area and the tub/shower. The wall tile continues through he shower and behind each vanity wall. The 4x4 tile is just the right handmade touch form this bathroom. Photo Credit: Kara Hudgens Photography Co
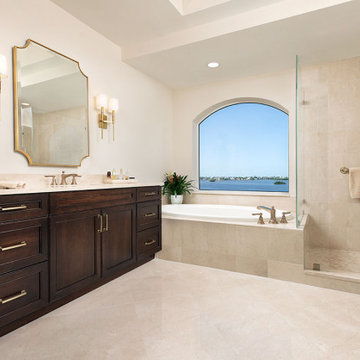
With purpose in mind, the primary bathroom was transformed into a spa-like retreat. Dated wallpaper was removed and replaced with soothing cream color paint and gold fixtures. The bathroom features copious linen storage, a walk-in shower, and his and her vanities that are custom designed with dark maple Dura Supreme cabinetry in a Java finish and topped with Crema Marfil marble countertops.
Elegant touches include:
-Brilliance Luxe Gold faucets
-A Vibrant Gold Chandelier by Crystorama
-Double-wall brass sconces by Mariana Home
-Gold framed mirrors
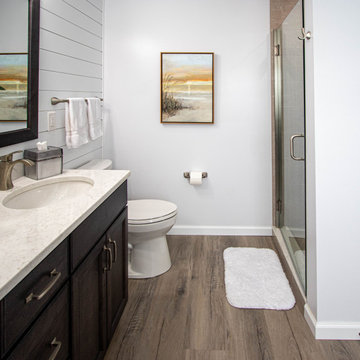
In this bathroom remodel, a Medallion Silverline Carlisle Vanity with matching York mirrors in the Smoke Stain was installed. The countertop and shower curb are Envi Carrara Luce quartz. Moen Voss Collection in brushed nickel includes faucet, robe hook, towel bars, towel ring, toilet paper holder. Kohler comfort height toilet. Two oval china lav bowls in white. Tara free standing white acrylic soaking tub with a Kayla floor mounted tub faucet in brushed nickel. 10x14 Resilience tile installed on the shower walls 1 ½” hex mosaic tile for shower floor Dynamic Beige. Triversa Prime Oak Grove luxury vinyl plank flooring in warm grey. Flat pebble stone underneath the free-standing tub.
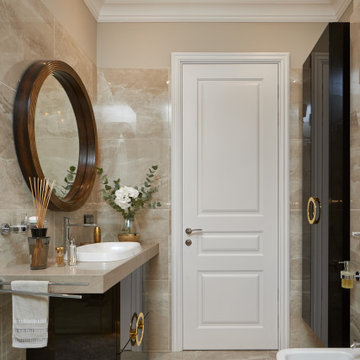
Интерьер трёхкомнатной квартиры в стиле фьюжн с нотками ар деко и современной классики.
Дизайн, декор: Алёна Чашкина.
Фото: Александр Шевцов.
Калининград, 2019.
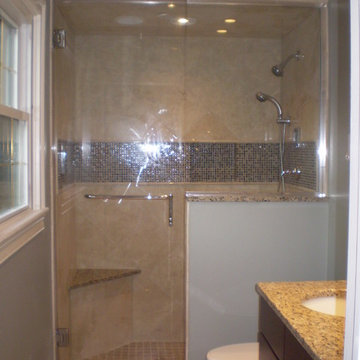
This glass door steam shower helps this small bathroom feel bigger and more open. The walk-in shower offers built-in storage and style with large beige tiles on the walls and ceiling and mosaic tiles as accent tiles.
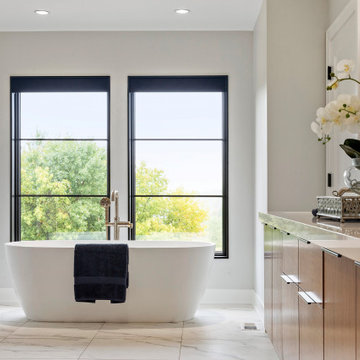
The moment you step into this 7,500-sq.-ft. contemporary Tudor home, you will be drawn into the spacious great room with 10’ ceilings, extensive windows and doors, and a fabulous scenic view from the terrace or screen porch. The gourmet kitchen features a Caesarstone-wrapped island, built-in seating area & viewing windows to the basketball court below. The upper level includes 3 bedrooms, 3 baths, a bonus room and master suite oasis. The lower level is all about fun with a state-of-the-art RAYVA theater room, basketball court, exercise room & bar/entertaining space. This home also features a Ketra Lighting system.
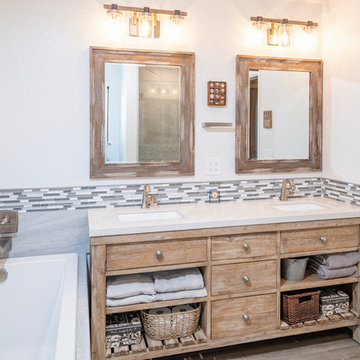
bathCRATE Akeby Drive | Vanity: Northridge Home Elbe 72” Double Sink Vanity | Backsplash: Bedrosians Eclipse Wall Mosaic in Eternity | Faucet: Price Pfister Bronson in Brushed Nickel | Shower Fixture: Price Pfister Bronson Trim in Brushed Nickel | Shower Tile: Bedrosians Urban Wall Tile in Iron Blue | Shower Floor Tile: Bedrosians Calacatta Oro Floor Mosaic | Bathtub: Mirabelle Sitka Soaking Tub | Flooring: Paradigm LVP Flooring in Raisan
Wall Paint: Kelly-Moore Swan Dive in satin-gloss | For More Visit: https://kbcrate.com/bathcrate-akeby-drive-in-modesto-ca-is-complete/
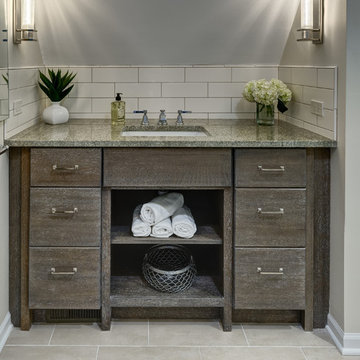
The attic in this home was renovated to become a lovely bathroom. The rustic brown cabinets around the sink give it a comforting and cozy feel.
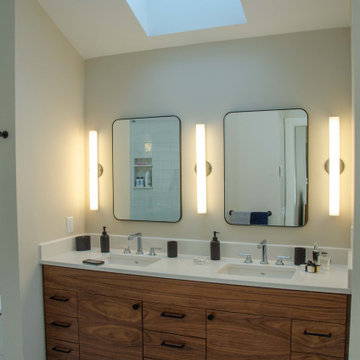
Jacuzzis were popular when this two-story 4-bedroom home was built in 1983. The owner was an architect who helped design this handicapped-accessible home with beautiful backyard views. But it was time for a master bath update. There were already beautiful skylights and big windows, but the shower was cramped and the Jacuzzi with its raised floor just wasn’t working.
The project began with the removal of the Jacuzzi, the raised floor, and all the associated plumbing. Next, the old shower, vanity, and everything else was stripped right down to the studs.
The before-during-after photos show how a deep built-in cabinet was created by “borrowing” some space from the master bedroom. A wide glass pocket door is installed in the adjacent wall.
Without the Jacuzzi this space has become a large, bright, warm place for long baths. Tall ceilings and skylights make this room big and bright. The floor features 12” x 24” stone tile and in-floor heating, with complimentary 2” X 2” tiles for the shower.
The white free-standing tub looks great with polished chrome floor-mounted tub filler and hand shower. With several live plants, this room is often used as a comfortable space for relaxing soaks on cold winter days. (Photos taken on Dec. 22)
On the other side of the room is a large walk-in shower. Additional shower space was gained by removing a built-in cabinet and relocating the plumbing. Glass doors and panels enclose the new shower, and white subway wall tile is the perfect choice.
But the bath’s centerpiece could arguably be the beautifully crafted vanity. Solid walnut doors and drawers are constructed so that the grain matches and flows, like a work of art or piece of furniture.
The vanity is finished with a white quartz countertop and two under-mounted sinks with polished chrome fixtures. Two big mirrors with three tall warm-colored lights make this both a functional and beautiful room.
The result is amazing. A great combination of good ideas and thoughtful construction.
Bathroom Design Ideas with Brown Cabinets and Beige Benchtops
9
