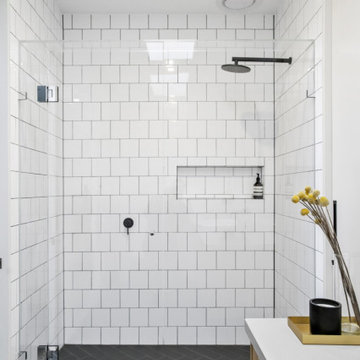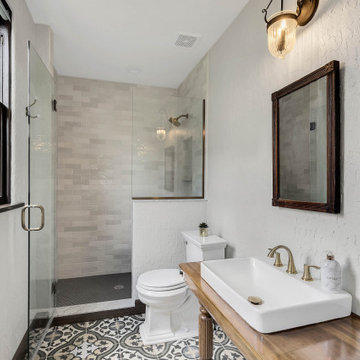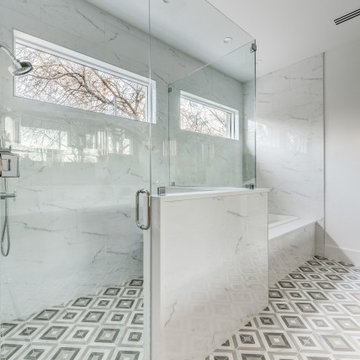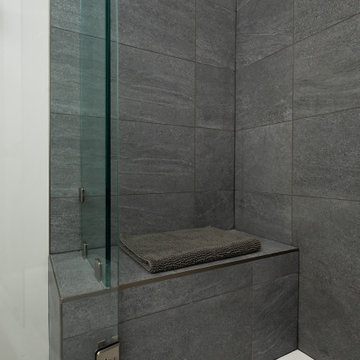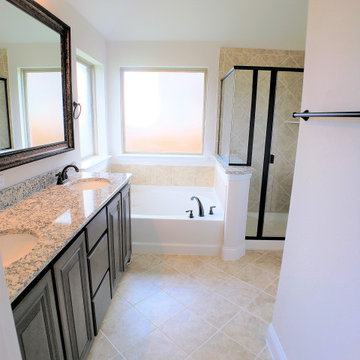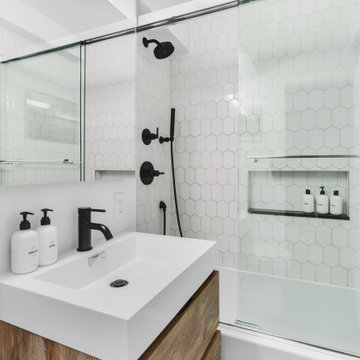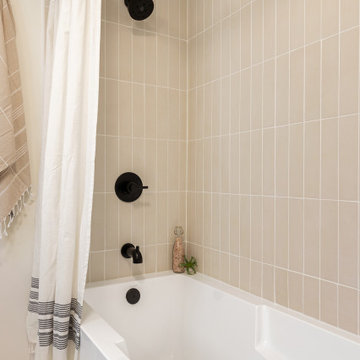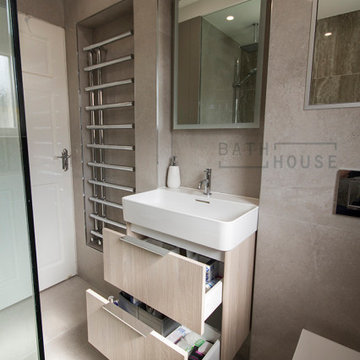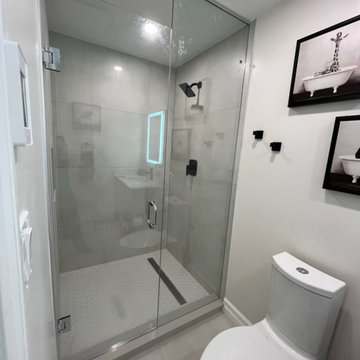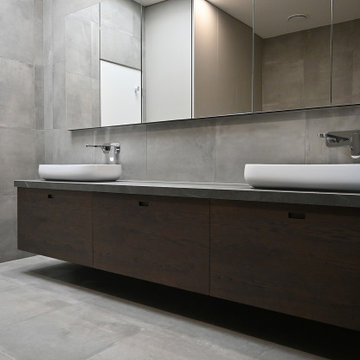Bathroom Design Ideas with Brown Cabinets and Ceramic Floors
Refine by:
Budget
Sort by:Popular Today
121 - 140 of 7,115 photos
Item 1 of 3
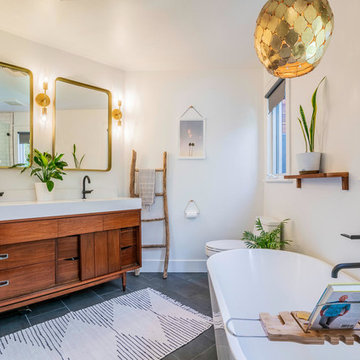
With some imagination and muscle, this master suite was transformed from a funky shaped bathroom with a small standup shower and one sink to a luxurious, spacious with a double vanity, soaking tub, and open glass shower. The door was moved to a different wall allowing us to move the plumbing over for the vanity and allowed us enough room to add the stand alone tub. The outdated glass bricks were removed and a high clear window was added in the shower.
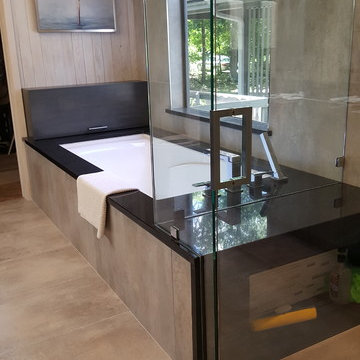
Modern style Master Bathroom with waterfall granite features, niche and seat incorporated into shower from soaking tub, and frameless glass partition and door leading into newly designed shower.
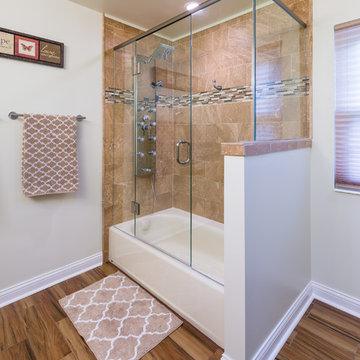
The wall that closed in the shower turned into a half wall.
Photos by Michael Schneider
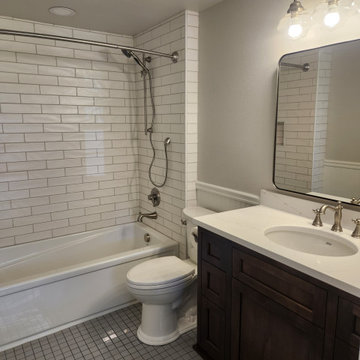
This thoughtfully remodeled space combines contemporary design elements with rustic charm. The clean lines and minimalist features create a modern aesthetic while maintaining a farmhouse's cozy and inviting atmosphere. With a new tub for relaxation and rejuvenation, white subway tile shower walls for a timeless look, heated flooring for ultimate comfort, and a stained oak vanity that adds warmth and character, this bathroom perfectly blends the best of both worlds. The white quartz countertop provides a touch of sophistication and durability.
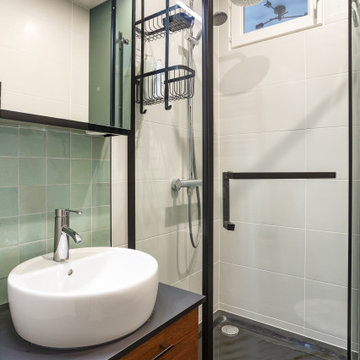
Petite salle d'eau avec cabine d'angle, wc suspendu et meuble vasque, sol carrelage hexagonal noir, couleur Card room green de chez Farrow & Ball et crédence en zelliges vert d'eau

This 1956 John Calder Mackay home had been poorly renovated in years past. We kept the 1400 sqft footprint of the home, but re-oriented and re-imagined the bland white kitchen to a midcentury olive green kitchen that opened up the sight lines to the wall of glass facing the rear yard. We chose materials that felt authentic and appropriate for the house: handmade glazed ceramics, bricks inspired by the California coast, natural white oaks heavy in grain, and honed marbles in complementary hues to the earth tones we peppered throughout the hard and soft finishes. This project was featured in the Wall Street Journal in April 2022.
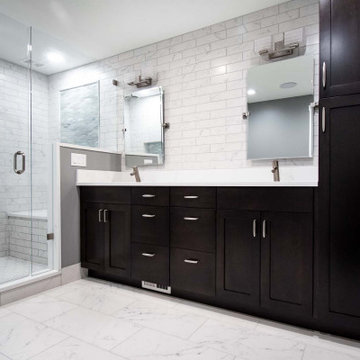
Complete remodel of large master bathroom with modern look. Espresso colored vanity with tall storage. Double undermount sinks with brushed nickel fixtures, marble quartz countertops. Shower with Carrara marble tile, elongated hex glass tile picture frame accent, ceiling mounted rain head. New modern can lights. Also created custom closet system with his/her sides. Updated bedroom with low pile modern carpet, pendant lighting, and new paint.
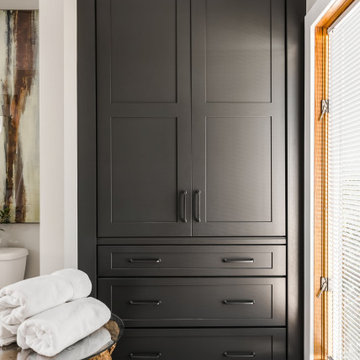
The beautiful dark chocolate armoire looks like a furniture piece. Plenty of storage for towels, clothes and bathroom accessories. The crown on the top commands your attention to the thought and detail that went into this piece. Photo by Tiffany Ringwald
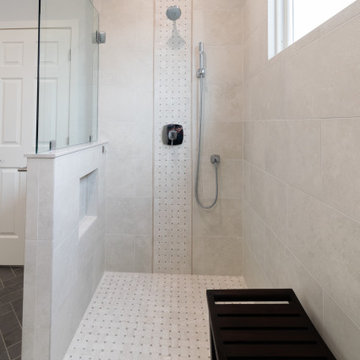
Custom built in walk in shower with chrome fixtures and hand held shower head. Built in custom niches on half walls. Basketweave tile pattern floor with accented pattern on shower walls. Dual shower heads and large transom window to allow for natural light. Recessed lighting throughout and Panasonic moisture sensing exhaust fans. Frameless half glass walls.
Bathroom Design Ideas with Brown Cabinets and Ceramic Floors
7

