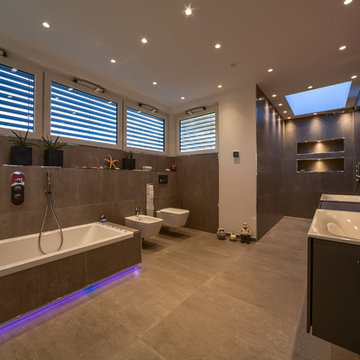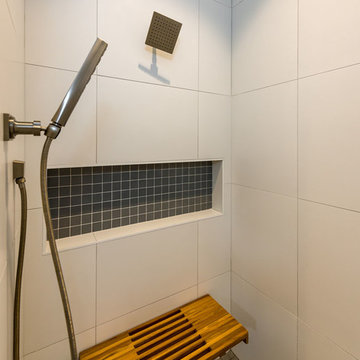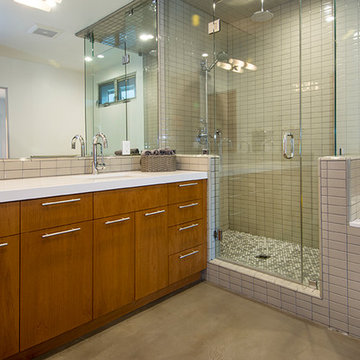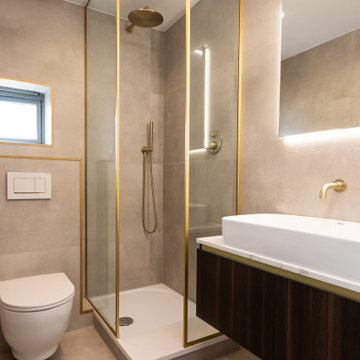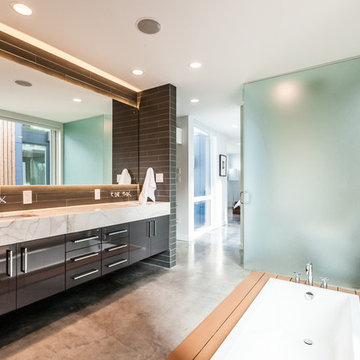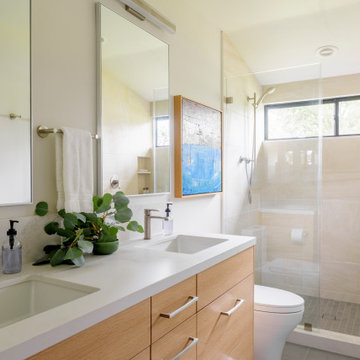Bathroom Design Ideas with Brown Cabinets and Concrete Floors
Refine by:
Budget
Sort by:Popular Today
41 - 60 of 375 photos
Item 1 of 3
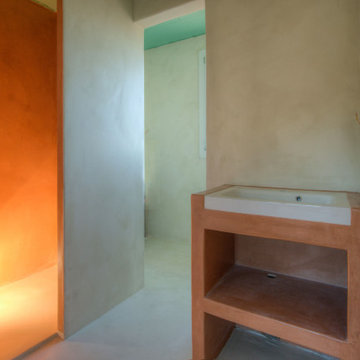
Dans une maison neuve, cette salle d'eau avec buanderie a été entièrement recouverte de béton ciré, sol, murs et même le meuble (construit en BA13).
La Couleur choisie par le client est celle du chêne clair/foncé en accord avec le reste de la maison.
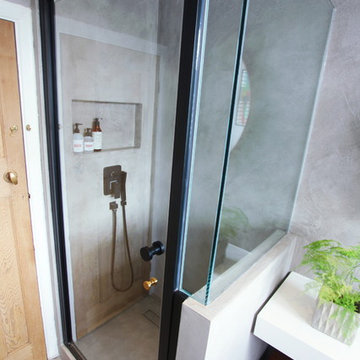
This modern bathroom has been done in North London by our team of professionals where we have applied our Samaria Polished Concrete finish on the walls and floors.
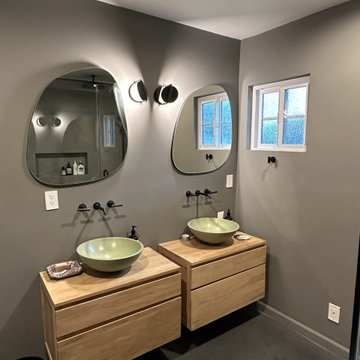
The existing master bathroom was enlarged, and the tub was converted into a spacious walk-in shower with a seating bench. A second vanity was also added, and a new cement floor was installed to achieve an industrial look.
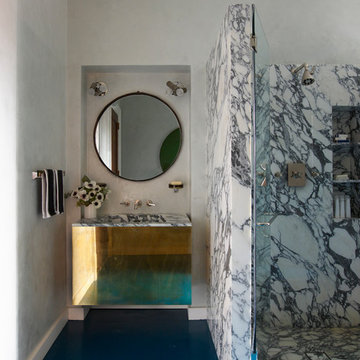
When Fawn Galli designed this Central Park space, she aimed for "a Milanese apartment with that old-world-meets-midcentury mix," combining timeless elements like our Arabescato Corchia marble, Venetian plaster walls, and blue stained concrete with modern accents like a large industrial disc sconce and a brass vanity. "I like to give a punch and pull back," Galli says of her approach, "Then I surround it with 60 percent gray."
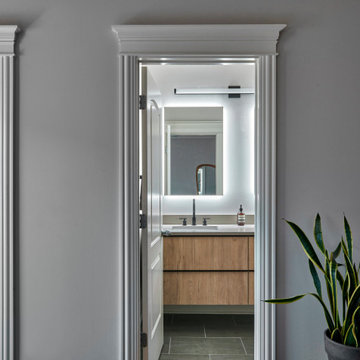
The goal was to open up this bathroom, update it, bring it to life! 123 Remodeling went for modern, but zen; rough, yet warm. We mixed ideas of modern finishes like the concrete floor with the warm wood tone and textures on the wall that emulates bamboo to balance each other. The matte black finishes were appropriate final touches to capture the urban location of this master bathroom located in Chicago’s West Loop.
https://123remodeling.com - Chicago Kitchen & Bath Remodeler
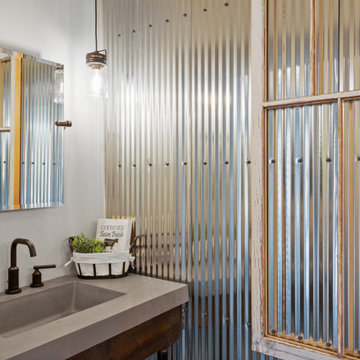
This 2,500 square-foot home, combines the an industrial-meets-contemporary gives its owners the perfect place to enjoy their rustic 30- acre property. Its multi-level rectangular shape is covered with corrugated red, black, and gray metal, which is low-maintenance and adds to the industrial feel.
Encased in the metal exterior, are three bedrooms, two bathrooms, a state-of-the-art kitchen, and an aging-in-place suite that is made for the in-laws. This home also boasts two garage doors that open up to a sunroom that brings our clients close nature in the comfort of their own home.
The flooring is polished concrete and the fireplaces are metal. Still, a warm aesthetic abounds with mixed textures of hand-scraped woodwork and quartz and spectacular granite counters. Clean, straight lines, rows of windows, soaring ceilings, and sleek design elements form a one-of-a-kind, 2,500 square-foot home
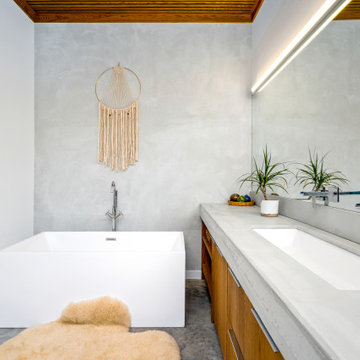
Design + Built + Curated by Steven Allen Designs 2021 - Custom Nouveau Bungalow Featuring Unique Stylistic Exterior Facade + Concrete Floors + Concrete Countertops + Concrete Plaster Walls + Custom White Oak & Lacquer Cabinets + Fine Interior Finishes + Multi-sliding Doors
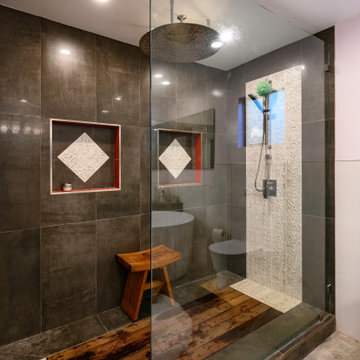
Atwater Village, CA / Complete ADU Build / Bathroom
All initial framing, insulation and drywall. Installation of flooring, tile, shower tile, fixtures and faucets, all electrical and plumbing needs per the project and a fresh paint to finish.
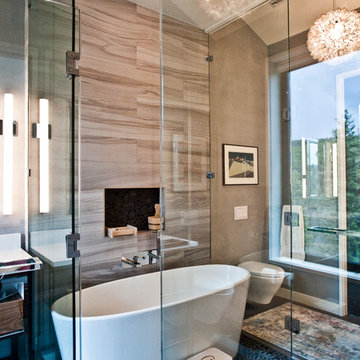
Custom Home Build by Penny Lane Home Builders;
Photography Lynn Donaldson. Architect: Chicago based Cathy Osika
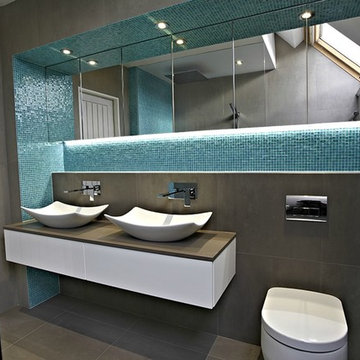
Photo - Ben Pipe
Description - Double sculptured vessel basins were installed creating a contemporary feature to the en-suit. Using mirrored cupboards above allow for hidden lighting to highlight the contrasting concrete grey and aqua mosiac tiles.
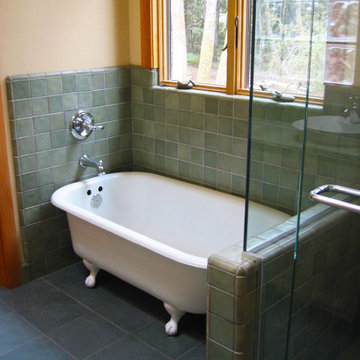
Vintage claw-foot tubs were purchased from a local estate sale to maintain the craftsman aesthetic.
Bathroom Design Ideas with Brown Cabinets and Concrete Floors
3
