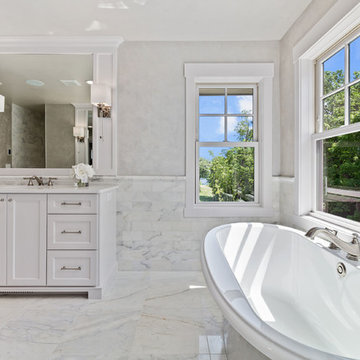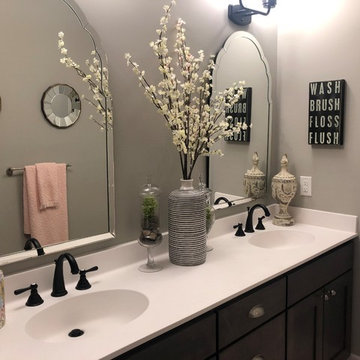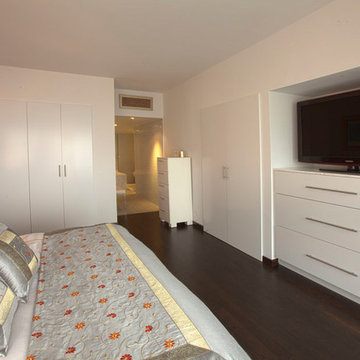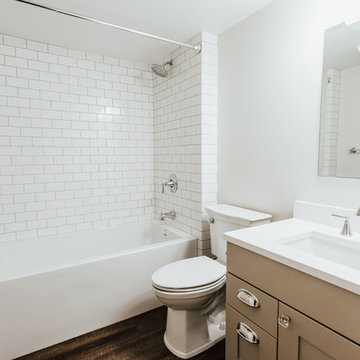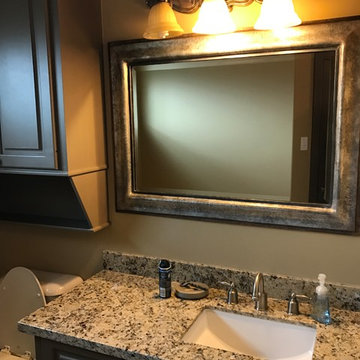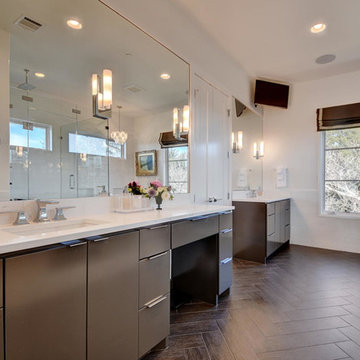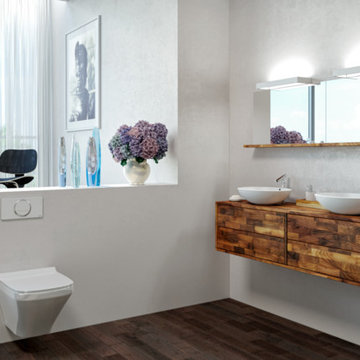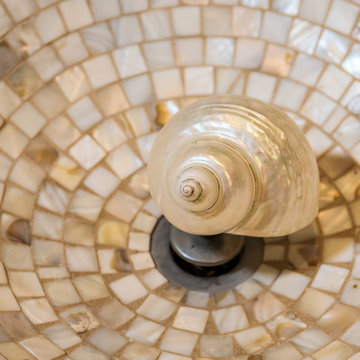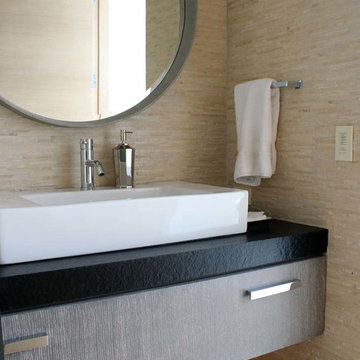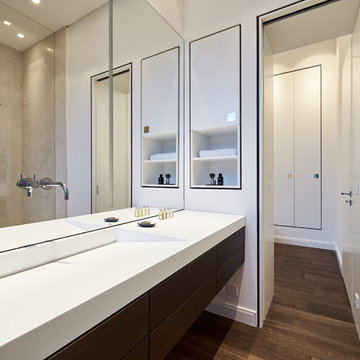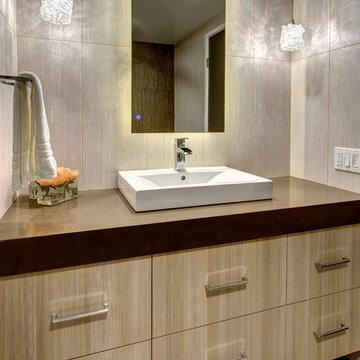Bathroom Design Ideas with Brown Cabinets and Dark Hardwood Floors
Refine by:
Budget
Sort by:Popular Today
121 - 140 of 368 photos
Item 1 of 3
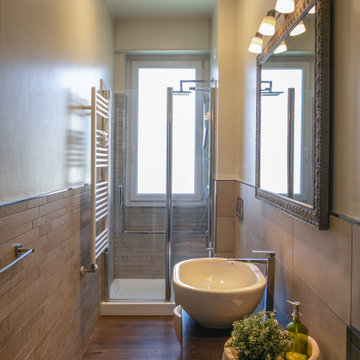
nel bagno è stato utilizzato un colore nuovo più caldo e in tinta col rivestimento già esistente
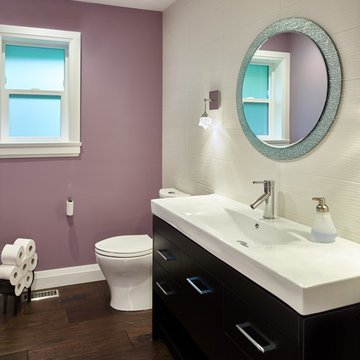
My House Design/Build Team | www.myhousedesignbuild.com | 604-694-6873 | Martin Knowles Photography -----
As with all our projects, we started with the architectural design. The house was large enough, but it lacked function and openness. There were only 2 bedrooms on the main floor and two sets of stairs into the basement (who was their designer?!). Pair that with some questionable rock feature walls, and we had to look at this home from the perspective of a complete gut. The first step was to plan for a single staircase to the basement in a location that made sense. Once we removed the wall that separated the foyer from the living room, we created a nice open space as you enter the home, and the perfect location for the set of stairs. No rock was salvaged in the making of this space. Additionally, with the centrally located living room and vaulted ceiling, it provided the perfect opportunity to expand the deck space out back and create an amazing covered area with views to the mountains beyond.
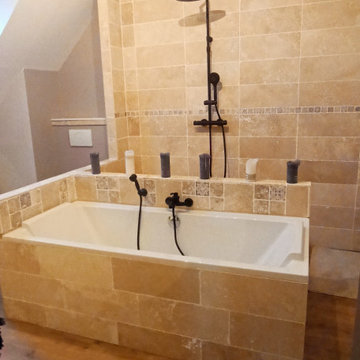
Aménagement d'une salle de bain avec baignoire et douche. La faïence, qui est de travertin, est mise en valeur avec un sol parquet.
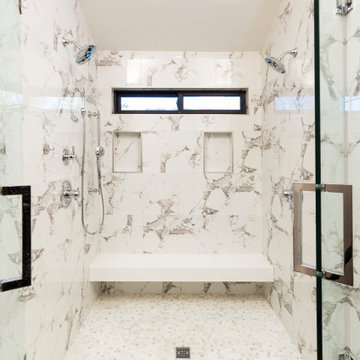
His and her vanities, Robern recessed medicine cabinets, full backsplash, metal undermount sinks, a great use of space
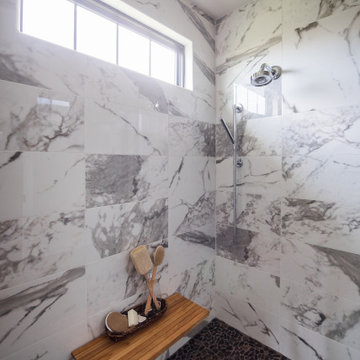
Modern-rustic lights, patterned rugs, warm woods, stone finishes, and colorful upholstery unite in this twist on traditional design.
Project completed by Wendy Langston's Everything Home interior design firm, which serves Carmel, Zionsville, Fishers, Westfield, Noblesville, and Indianapolis.
For more about Everything Home, click here: https://everythinghomedesigns.com/
To learn more about this project, click here:
https://everythinghomedesigns.com/portfolio/chatham-model-home/
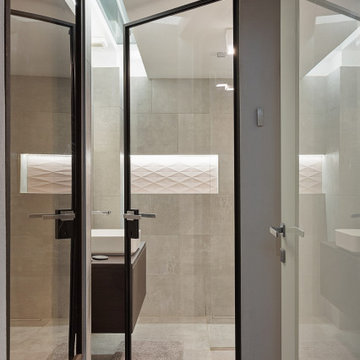
la porta in vetro del bagno, filomuro con profilo alluminio scuro, realizzata da Trastil srl e la porta filomuro in bianco lucido del corridoio antistante, che garantisce privacy totale
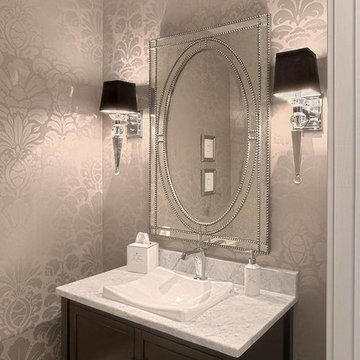
Traditional/Transitional Powder Room w/ Custom Vanity and Metallic Wallpaper
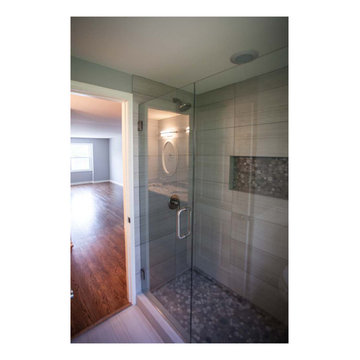
Overall:
1. Hardwood floors: Oak hardwood finished with “Special Walnut” # 224 by Minwax. Two coats of water-based satin polyurethane.
2. Hall bath second floor: Granite countertop 1-1/4” thick with 4 inch backsplash. Kohler undermount oval sink. Kitchen. Floor is 6” x 24” porcelain tile. Cabinets are chocolate brown with soft close hinges and drawers. All appliances stainless steel Whirlpool. Lighting finishes are brush nickel. Challenge: the dinette area had a brick wall with an overall field color of orangey-pink. Thankfully it also had shades of gray and brown. We used the gray tones and the chocolate of the cabinets to neutralize and tone down the brick color and enhance the gray/brown tones in the brick.
3. Staircase oak balusters were removed and new wrought iron balusters installed.
4. Master bath has a double vanity with two undermount white oval sinks set in a 1-1/4” granite countertop with 4” backsplash. Sinks by Kohler. Shower was expanded by eliminating a small linen closet. This gained 2’ to make a 6’ shower. Shower floor is a natural stone pebble floor. It was also used in the custom niche for soap and shampoos. Floor and shower tile is 12" x 24" porcelain tile. Frameless glass shower surround.
5. Paint colors throughout are: Sherwin-Williams SW7672 satin on walls. Ceilings are flat Navajo white. Millwork is satin Navajo White.
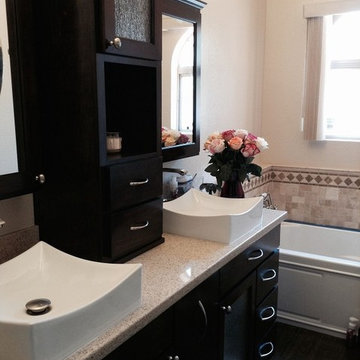
Made to fit a certain space, this custom made double sink vanity with hutch and matching medicine cabinets is a beautiful addition to any remodeling project.
Made with maple, built to last.
All pieces sold separately.
Request estimate for other wood options and sizes.
Lots of storage .
Bathroom Design Ideas with Brown Cabinets and Dark Hardwood Floors
7
