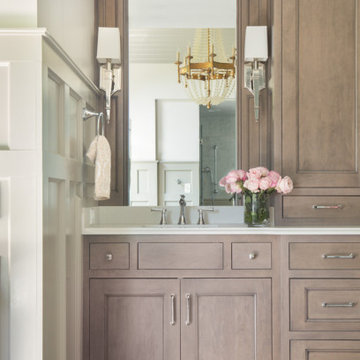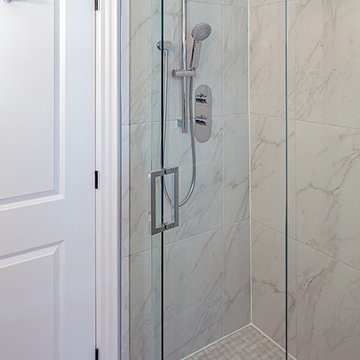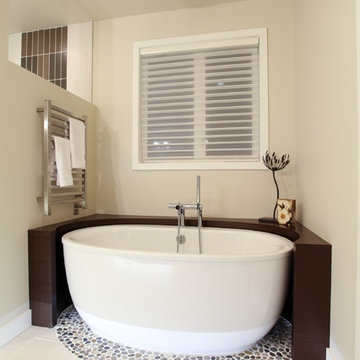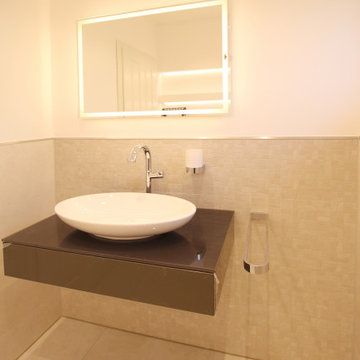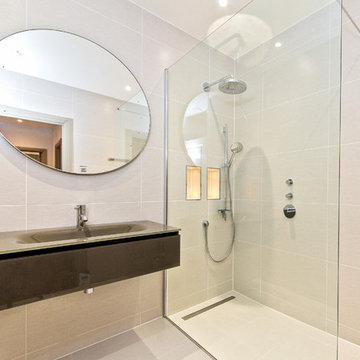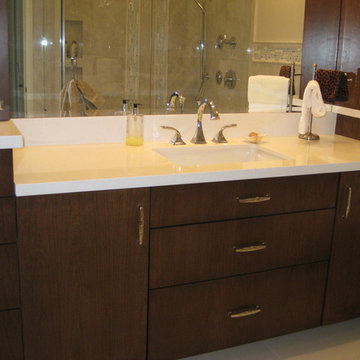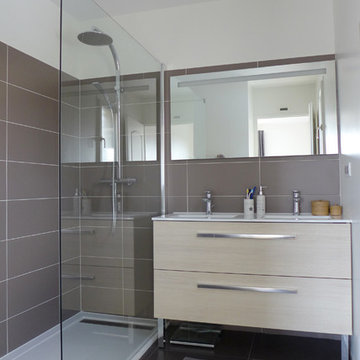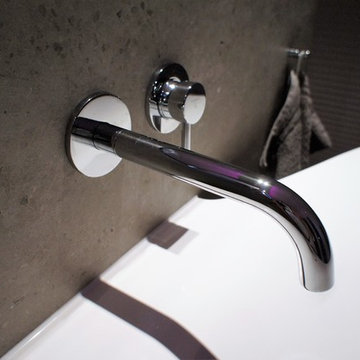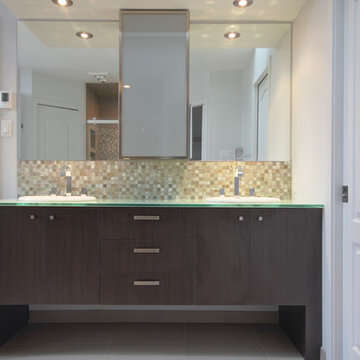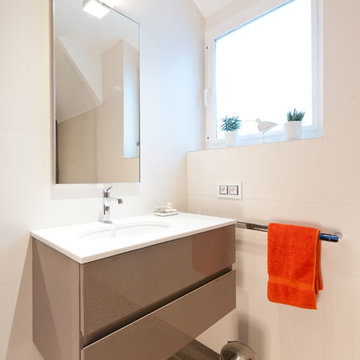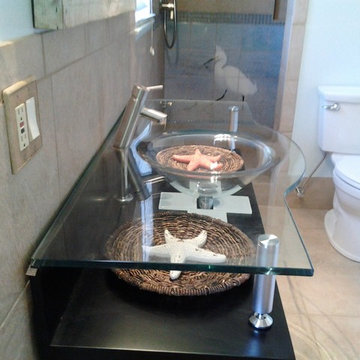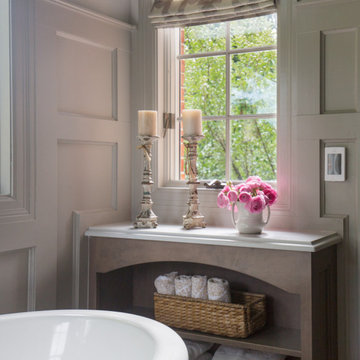Bathroom Design Ideas with Brown Cabinets and Glass Benchtops
Refine by:
Budget
Sort by:Popular Today
61 - 80 of 201 photos
Item 1 of 3
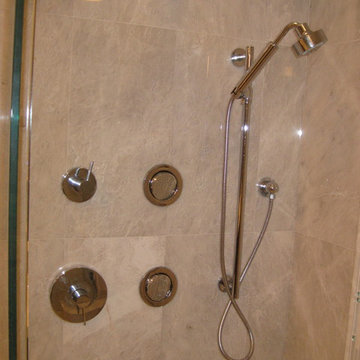
Floating vanity. White quartz counter, upper cabinets. Shower sprays, shower jets.
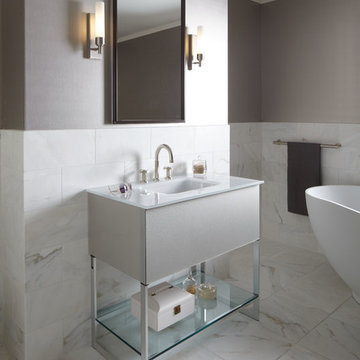
Robern Adorn 36-1/4" x 34-3/4" x 21" vanity in silver screen with push-to-open plumbing drawer, night light, legs in brushed aluminum, 37" glass vanity top in white with integrated center mount sink and 8" widespread faucet holes, Rosemont 24" x 40" framed cabinet in satin bronze and Metallique sconce in brushed nickel with KALLISTA Laura Kirar Vir Stil basin faucet set with cross handle in brushed nickel, ANN SACKS Calacatta Crema 16" x 16" and custom 8" x 16" marble tile in honed finish
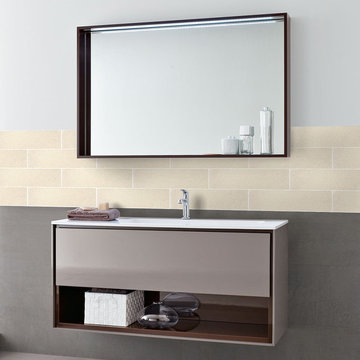
Contemporary bathroom with white and beige walls a large hanging mirror with a ledged frame holding perfume, and a 4x16 beige textured glass tile backsplash above the mounted flat panel vanity sink with one large drawer and a shelf holding a white basket and a glass vase.
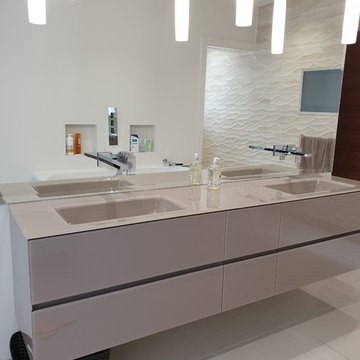
Client wanted to change existing double sink unit into something more luxury.
The choice was easy once our client saw one of these full glass vanity units on display in our showroom.We were able to customize the unit to clients requirements inclduing the colour and size, front doors arrangements.
Quality taps were chosen to compliment this amazing set up. It is always good to consider to use quality taps especialy when they are to be mounted inside of wall and then cladded with large mirror.
Final result is amzing and our client is very happy.
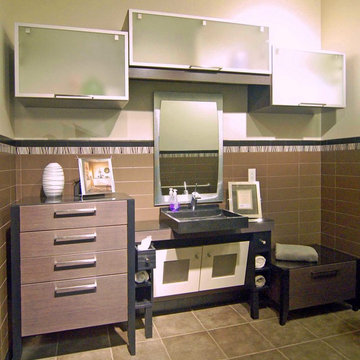
A contemporary style bath that is also wheelchair accessible. The angled face of the sink cabinet combined with the protruding granite vessel sink allow easy access for all! (The weight of the granite sink necessitated posts under the center vanity -- using a lighter vessel, we would have deleted them for a cleaner aesthetic.) The upper doors lift up -- made with aluminum edging and frosted glass.
Wood-Mode Fine Custom Cabinetry
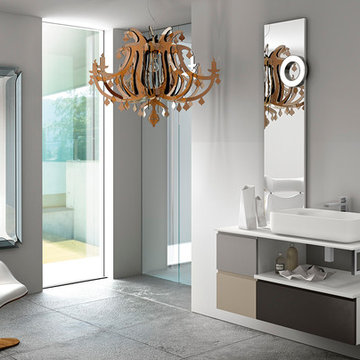
The collection Linear main features are the balanced forms and terse lines, this collection choses simplicity as its point of strength. The simplicity is enriched by its matt and gloss finishes, combinable in different colours, and by the precious and durable materials, as Tecnolite and Tecnolux, beautiful to look at and pleasant to touch. The elments in different dimensions (h.cm.26 or cm.14 ) are availabe with integrated top or countertop wash-basins.
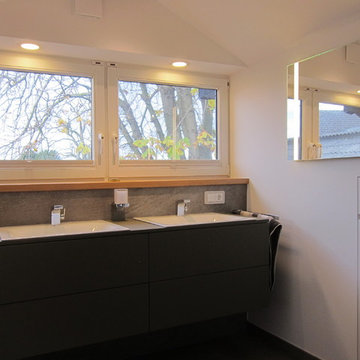
Die Waschtische sind an die Stirnwand der Gaube gerückt. So genießen die Kunden bei der Benutzung nun den Blick über Bäume und Felder. Der Spiegel – mit integrierter Beleuchtung – wurde einfach an die rechte Seitenwand der Gaube gesetzt. Diese Position hat den Vorteil, dass die Kunden sehr nah an den Spiegel herantreten können, ohne sich über das Becken beugen zu müssen. Die Dachschräge rechts neben der Gaube war nicht breit genug, um sie offen sinnvoll nutzen zu können, daher ließen wir sie schließen. Vom Schreiner wurde dort ein Schrank flächenbündig eingelassen. An der Kopfseite fand das WC seinen Platz, direkt an der Tür und trotzdem in einer „gemütlichen“ Ecke abgesetzt vom Rest des Raumes.
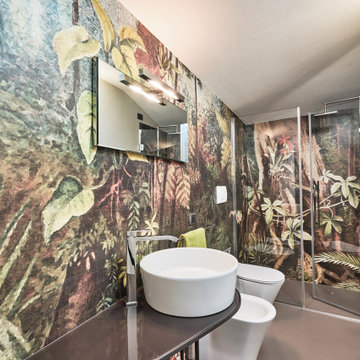
Fiore all’occhiello della ristrutturazione è il piccolo bagno vicino al corridoio dell’ingresso. La carta da parati scelta effetto giungla lascia l’ospite letteralmente senza fiato. Per valorizzare la parete è stato scelto di appoggiare il lavabo Hatria su un tavolinetto realizzato su misura su nostro disegno in ferro verniciato e piano in vetro retroverniciato. Un grazioso dettaglio che impreziosisce ancor di più questo ambiente. Una doccia walk-in permette di sfruttare al meglio lo spazio dedicato alla nicchia della doccia
Bathroom Design Ideas with Brown Cabinets and Glass Benchtops
4


