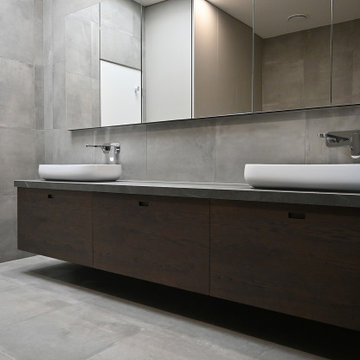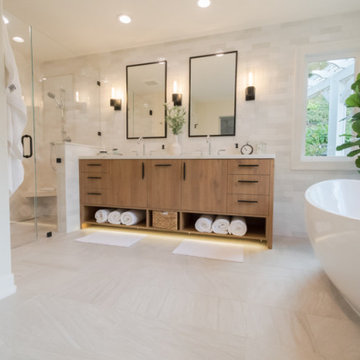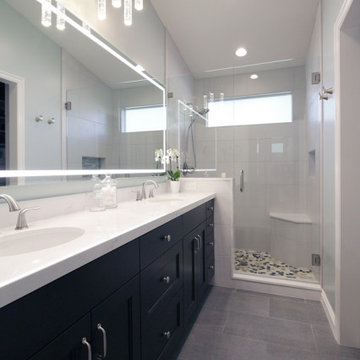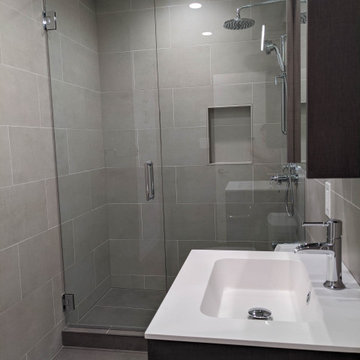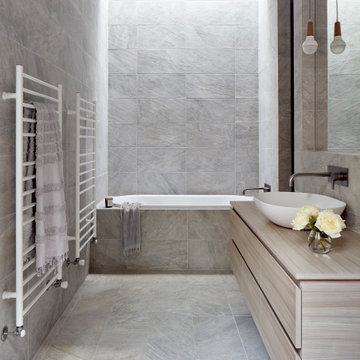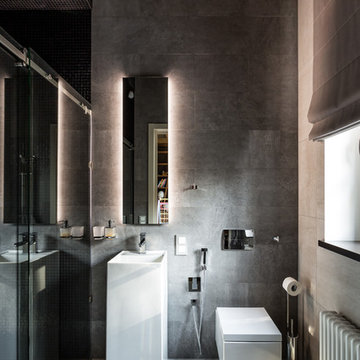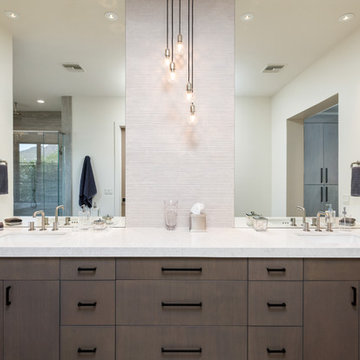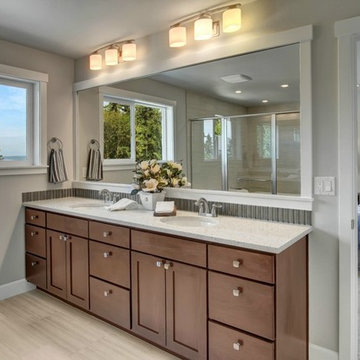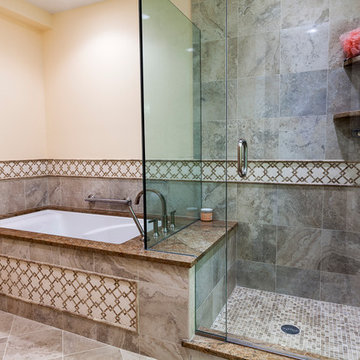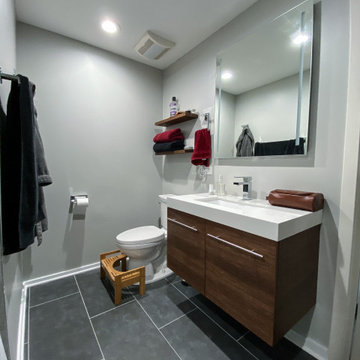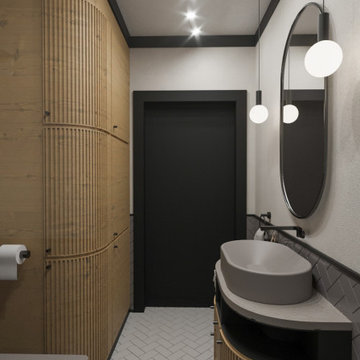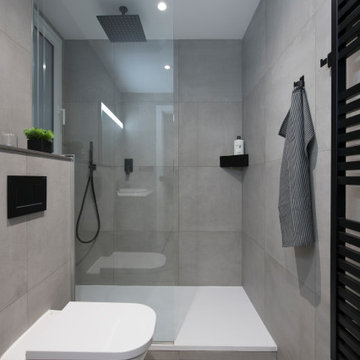Bathroom Design Ideas with Brown Cabinets and Gray Tile
Refine by:
Budget
Sort by:Popular Today
121 - 140 of 5,002 photos
Item 1 of 3
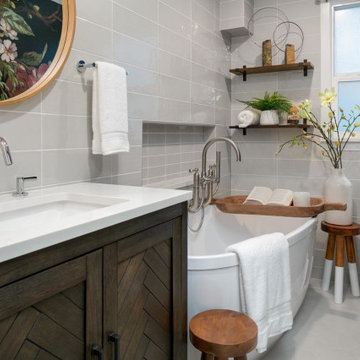
We tiled this entire wall in a soft grey large format undulating subway tile to balance and compliment the oversized floral wall mural. Clean finishes and a niche for product.
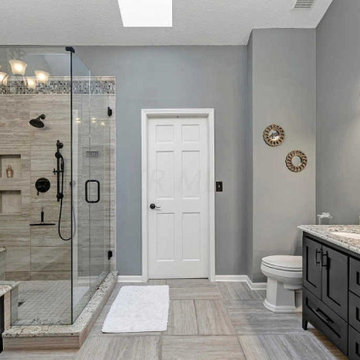
Custom cabinetry, new fixtures, reworked wall to closet with a new pocket door that replaced the huge bi-fold door opens up the space and makes it more functional.
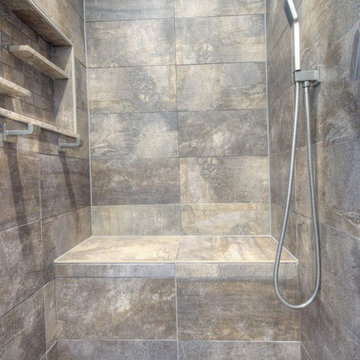
Challenging space including a toilet placed right in front of two large corner windows... because who doesn't want to sit on their toilet and wave to their neighbors? Yah, we pass on that and move the toilet plumbing and created a new space plan that was more functional and better utilized the available footprint.
Two great clients who knew this was a job for experts but also had a great eye for contemporary design, which can be both modern and classic all at once.
We hit that sweet spot on this one. A master bathroom with a very small foot print now appears much larger, way more stylish and is definitely more functional. Corner window toilet... you will not be missed.
Designer: Caroline McCrea
Builder: Lovell Renovation and Construction
Materials: DB Design and uptown Design
Photographer: Mark A. Tiberio with Katie Lynn Harris Photography

The first floor main bathroom has the classic shower over bath option. A timber vanity with a stone basin inset sits against a warm grey oversized tile.
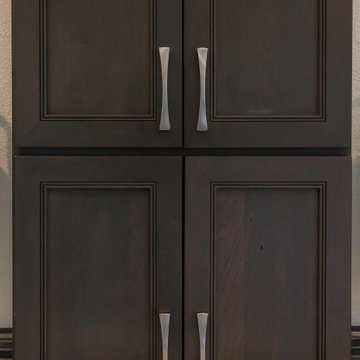
This dream bathroom is sure to tickle everyone's fancy, from the sleek soaking tub to the oversized shower with built-in seat, to the overabundance of storage, everywhere you look is luxury.
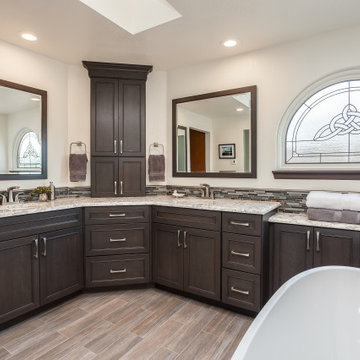
This dream bathroom is sure to tickle everyone's fancy, from the sleek soaking tub to the oversized shower with built-in seat, to the overabundance of storage, everywhere you look is luxury.
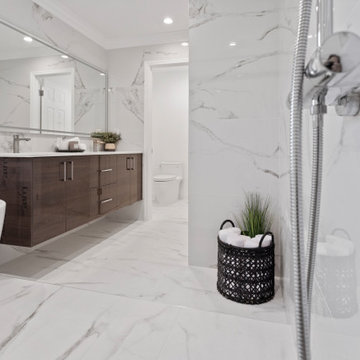
This is a luxury master bathroom remodeled by Cal Green Remodeling. This bathroom was taken down to the studs and expanded to accommodate a large shower with a standalone tub.
This bathroom is one of three bathrooms in a full home remodel, where all three bathrooms have matching finishes, marble floors, beautiful modern floating vanities, and light up vanity mirror.
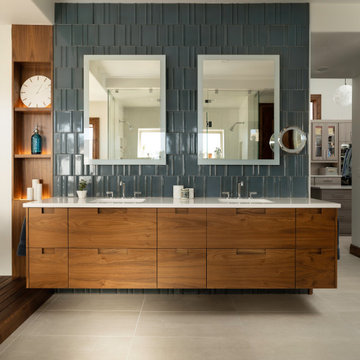
Rodwin Architecture & Skycastle Homes
Location: Boulder, Colorado, USA
Interior design, space planning and architectural details converge thoughtfully in this transformative project. A 15-year old, 9,000 sf. home with generic interior finishes and odd layout needed bold, modern, fun and highly functional transformation for a large bustling family. To redefine the soul of this home, texture and light were given primary consideration. Elegant contemporary finishes, a warm color palette and dramatic lighting defined modern style throughout. A cascading chandelier by Stone Lighting in the entry makes a strong entry statement. Walls were removed to allow the kitchen/great/dining room to become a vibrant social center. A minimalist design approach is the perfect backdrop for the diverse art collection. Yet, the home is still highly functional for the entire family. We added windows, fireplaces, water features, and extended the home out to an expansive patio and yard.
The cavernous beige basement became an entertaining mecca, with a glowing modern wine-room, full bar, media room, arcade, billiards room and professional gym.
Bathrooms were all designed with personality and craftsmanship, featuring unique tiles, floating wood vanities and striking lighting.
This project was a 50/50 collaboration between Rodwin Architecture and Kimball Modern
Bathroom Design Ideas with Brown Cabinets and Gray Tile
7
