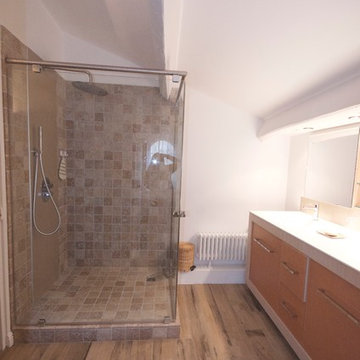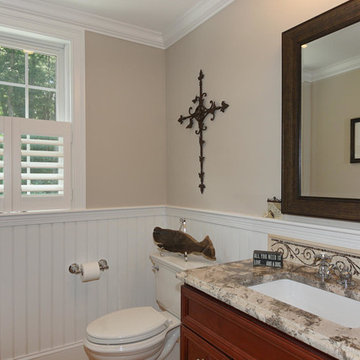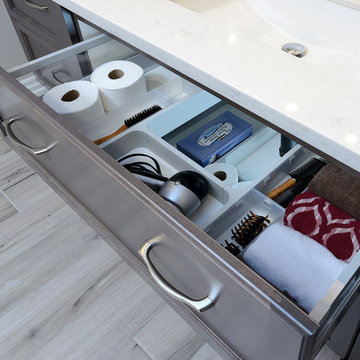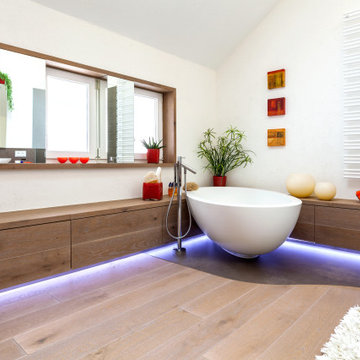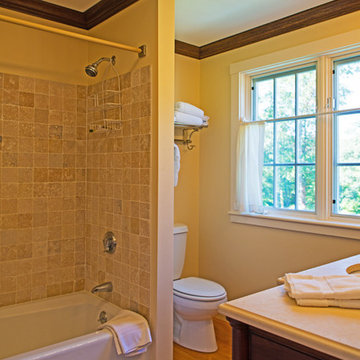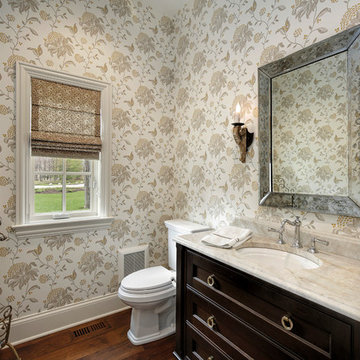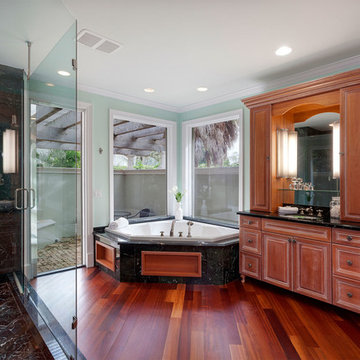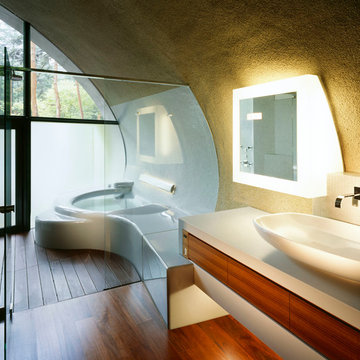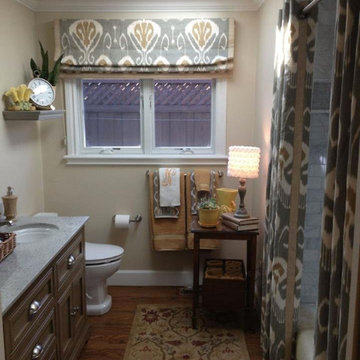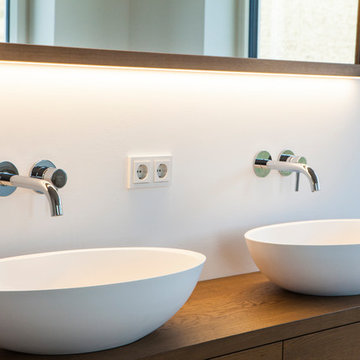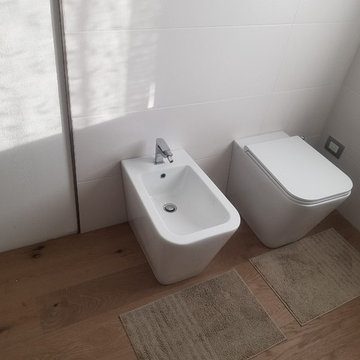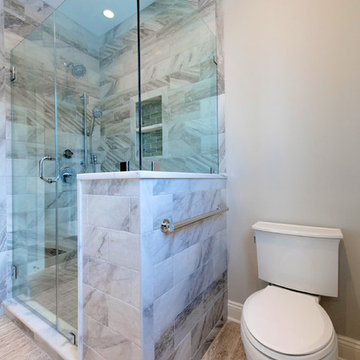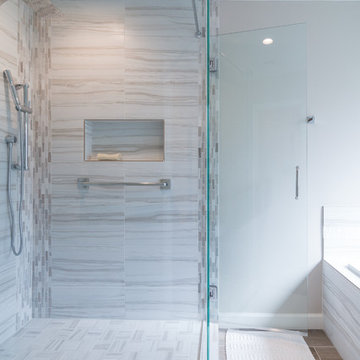Bathroom Design Ideas with Brown Cabinets and Medium Hardwood Floors
Refine by:
Budget
Sort by:Popular Today
261 - 280 of 569 photos
Item 1 of 3
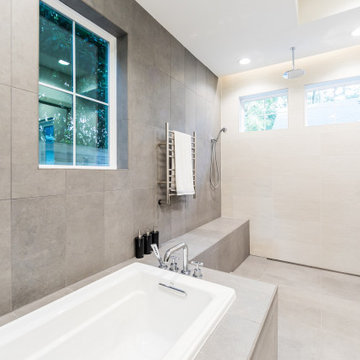
DreamDesign®25, Springmoor House, is a modern rustic farmhouse and courtyard-style home. A semi-detached guest suite (which can also be used as a studio, office, pool house or other function) with separate entrance is the front of the house adjacent to a gated entry. In the courtyard, a pool and spa create a private retreat. The main house is approximately 2500 SF and includes four bedrooms and 2 1/2 baths. The design centerpiece is the two-story great room with asymmetrical stone fireplace and wrap-around staircase and balcony. A modern open-concept kitchen with large island and Thermador appliances is open to both great and dining rooms. The first-floor master suite is serene and modern with vaulted ceilings, floating vanity and open shower.
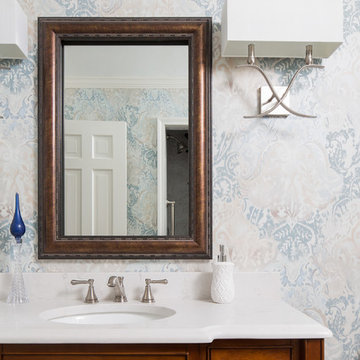
This main bath also serves as the Powder Room, so the desire was to make it feel more formal for guests, but not lose the complete functionality of a full bathroom.
See BEFORE photos to compare! The tub was removed and a wall was added with a single swinging door into a walk-in shower.
This sizable room was perfect for a large print wallpaper and this York wallpaper was the leading inspiration to selecting all the other materials for a warm, elegant, yet functional space.
Since the shower will not be used regularly, hardwood floors from the main hall/foyer were continued into the room to increase the formality and feel of the room to be more like a powder room.
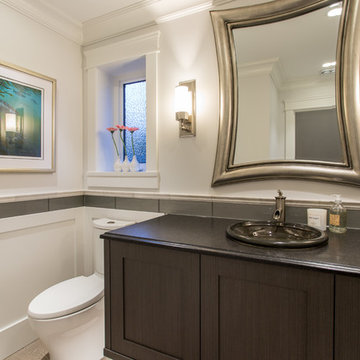
Phillip Crocker Photography
This powder room is adjacent to the family room and up the stairs from the adult oriented bar and billiards room on the lower level. Design features include: relocation of the powder room to fit the new floor plan, new window, vanity design, lighting plan and fixtures, custom wainscotting paired with a glass tile and finished with a marble chair rail, glass drop in vessel, plumbing fixtures as well as placement and selection of wall art. The push latch doors on this floating vanity provide a clean and elegant finish to compliment this Endlessly Elegant project.
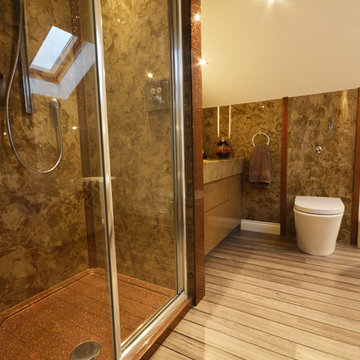
Modern chocolate brown en suite bathroom with large built in shower. Chocolate marble style shower and sink area using Versital panels in 'Coffee Cream'. Complimetary custom shower tray in sparkle copper finish 'Coco Loco'.
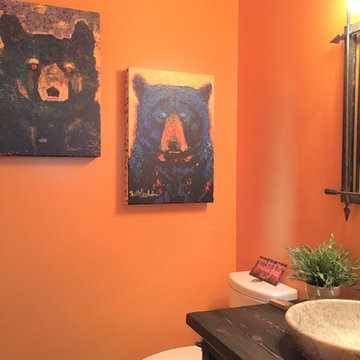
A rustic yet modern large Villa. Ski in ski out. Unique great room, master and powder bathrooms.
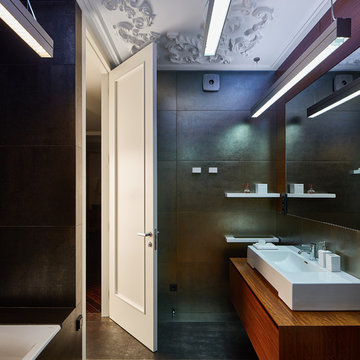
Реализованный проект квартиры для молодой творческой семьи с ребёнком в центре Екатеринбурга.
Дизайнер, автор проекта – Анна Зеге
Фото – Михаил Поморцев | Pro.Foto
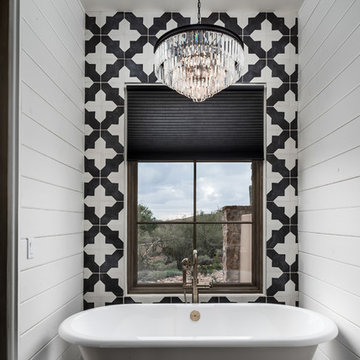
We can't get enough of this soaking tub with a custom tile backsplash, custom window treatment, and wood-paneled accent walls. Plus that bathroom chandelier!
Bathroom Design Ideas with Brown Cabinets and Medium Hardwood Floors
14
