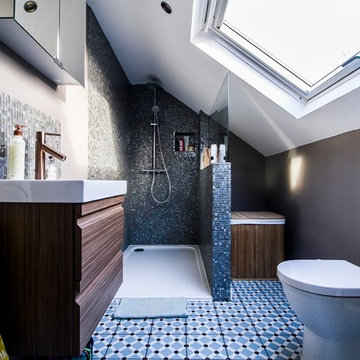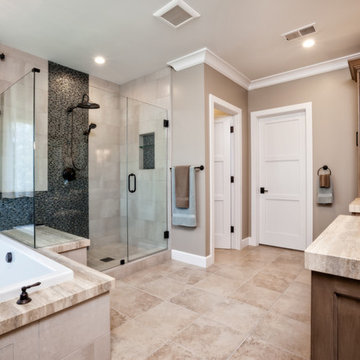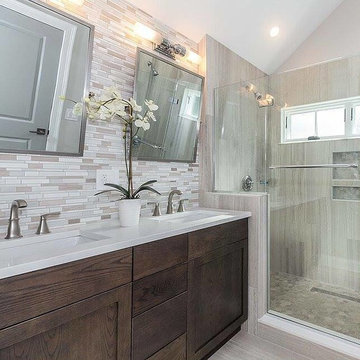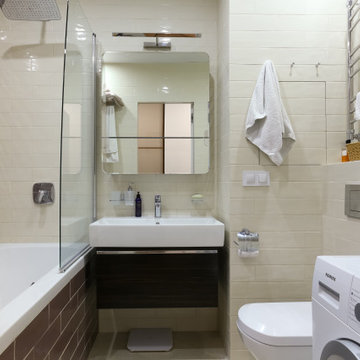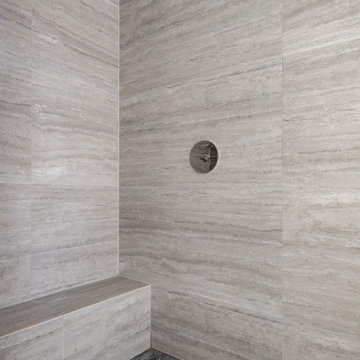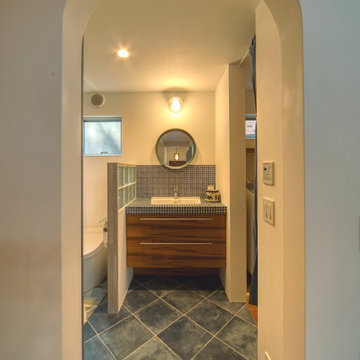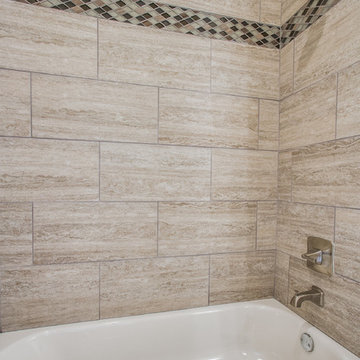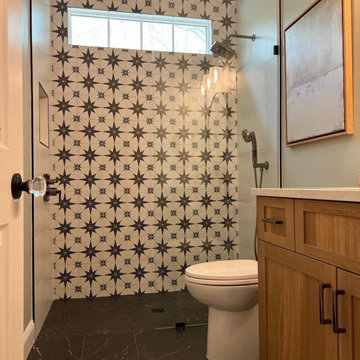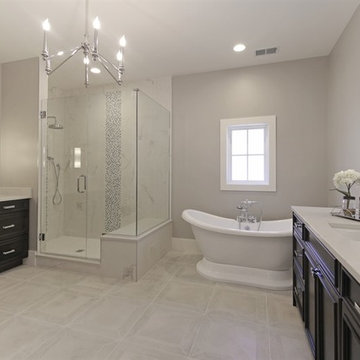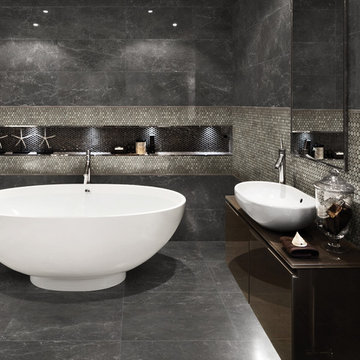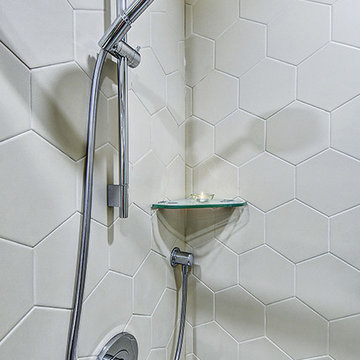Bathroom Design Ideas with Brown Cabinets and Mosaic Tile
Refine by:
Budget
Sort by:Popular Today
121 - 140 of 819 photos
Item 1 of 3
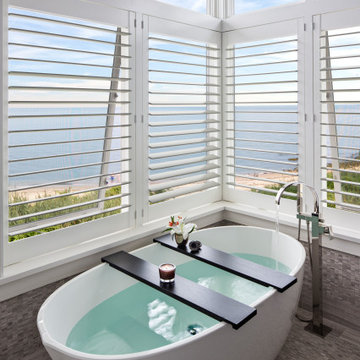
Life on the Connecticut shore is idyllic, with breathtaking views of the Long Island Sound. Such a luxurious setting for the primary bath is less about perfunctory grooming and more about meditative restoration! The contemporary freestanding soaking tub beckons you to unwind before a panorama of sea, sand, rock jetties and marsh grasses. White wood blinds on the double-height widows provide privacy and light control and add to the beachy vibe.
Sandy tones are pulled indoors with the stacked stone mosaic, which covers both the floor and the entire walls. The variegated colors and subtly-staggered heights of the stones evoke the ever-changing landscape just beyond. To ground the space, the vanities and matching mirror frames were executed in horizontal-grained rift cut oak with a custom stain. The dual sinks are separated by a lower-height cabinet and sit atop simple square furniture legs for an open feeling. Caesarstone countertops in an earthy mottled pattern blend with the cabinetry. For shine, the faucets are a sleek ribbon style fashioned in polished nickel, which coordinate with the floor-mounted tub filler and attached coiled hand-held spray.
It’s no wonder that two tub trays were included: you’ll want to spend a lot of time here.
This project was designed by Bilotta Designer Randy O’Kane in collaboration with Robert A. Cardello Architects.
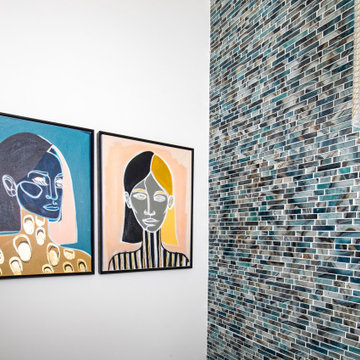
This family moved from CA to TX and wanted to bring their modern style with them. See all the pictures to see the gorgeous modern design.

The main bath was the last project after finishing this home's bamboo kitchen and master bathroom.
While the layout stayed the same, we were able to bring more storage into the space with a new vanity cabinet, and a medicine cabinet mirror. We removed the shower and surround and placed a more modern tub with a glass shower door to make the space more open.
The mosaic green tile was what inspired the feel of the whole room, complementing the soft brown and tan tiles. The green accent is found throughout the room including the wall paint, accessories, and even the countertop.
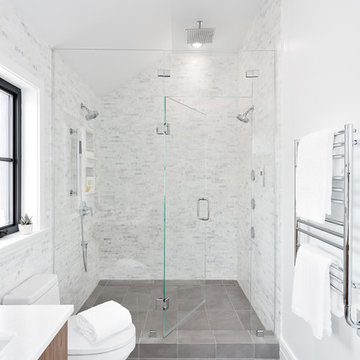
Beyond Beige Interior Design | www.beyondbeige.com | Ph: 604-876-3800 | Photography By Provoke Studios | Furniture Purchased From The Living Lab Furniture Co
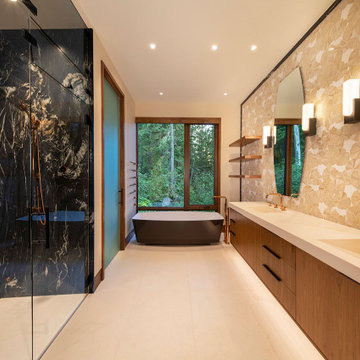
For this ski-in, ski-out mountainside property, the intent was to create an architectural masterpiece that was simple, sophisticated, timeless and unique all at the same time. The clients wanted to express their love for Japanese-American craftsmanship, so we incorporated some hints of that motif into the designs.
The highlight of the master bathroom is the mosaic wall tile, a polished onyx and marble design of peaceful floating lily pads, symbolic of nature’s restorative properties. Unique copper fixtures warm up the space while chromatically integrating with the home’s walnut woods, with the walnut cabinetry and open shelving, and nicely complement the dual-finish mocha tub and the black quartzite shower slab. The slab is book matched, creating a stunning effect. Flooring and sinks in matching limestone, curved vanity mirrors and onyx with bronze sconces complete the contemporary design. Functional additions include towel warmers, fog-free shaving shower mirror, steam shower and heated floors.
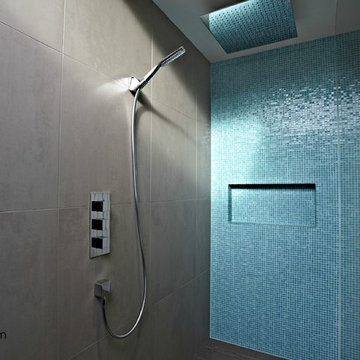
Photo - Ben Pipe
Description - The walk-in shower boasts a large square rain shower head with an added flexible hose. In keeping with the clean sharp look a recessed shelf has been incorporated in the shower area, almost invisible with the mosaic tiles. A thick glass shower screen has been fixed in place creating a wet-room feel.
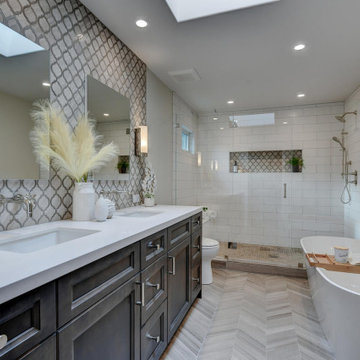
In the ensuite bathroom, a pair of frameless mirrors hang above a handsome double vanity, a lavish hinged glass enclosure with convenient built in bench, and freestanding tub prove that this bright and glamorous master bath was designed to pamper.
The real showstopper is the dramatic mosaic backsplash, intricate and stunning, full of texture and screaming sophistication. Creamy neutral toned floor tile, laid in a herringbone pattern, classic subway shower wall tile, crisp quartz countertop and posh hardware create the ultimate retreat.
Budget analysis and project development by: May Construction
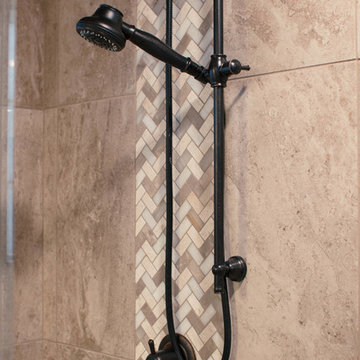
This bathroom was covered in red striped wallpaper, had an unused corner jetted tub, dark shower insert and a very exposed toilet. The homeowners wanted to maximize the space in their bathroom and adjoining closet and create a bright, spa-like bathroom retreat.
The frameless shower opens up the space and replacing the window with frosted glass block allows both light and privacy. Herringbone mosaic tile in glass and travertine provides interest and elegance.
A new furniture-like vanity replaced the old, dated cabinetry. The toilet was repositioned to a private corner and LED lighting was added throughout. The wall framing the closet was moved adding more space without crowding the bathroom.
Photos by Cameron McMurtrey Photography

Focusing here on the custom bow-front vanity with marble countertop and a pair of vertical wall sconces flanking the mirror over a single under-mount sink. The white and grey glass mosaic tile colors relate to this luxurious bathroom’s foggy Bay Area location, and the silver finish tones in. Vertical light fixtures either side of the mirror make for perfect balance when shaving or applying make-up. Oversized floor tiles outside the shower echo the smaller floor tiles inside. All the colors are working in harmony for a peaceful and uplifting space.
Bathroom Design Ideas with Brown Cabinets and Mosaic Tile
7


