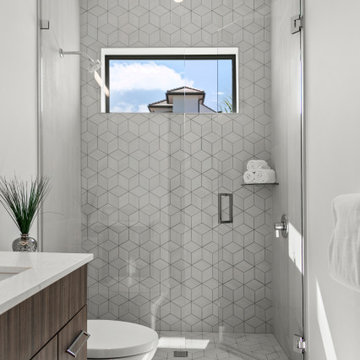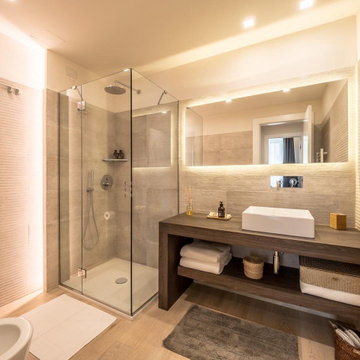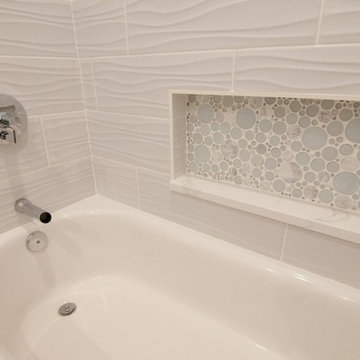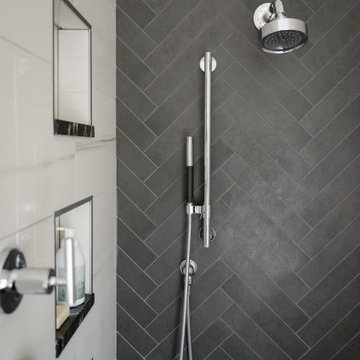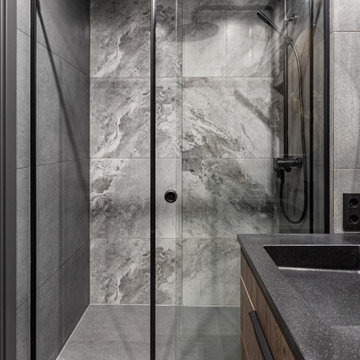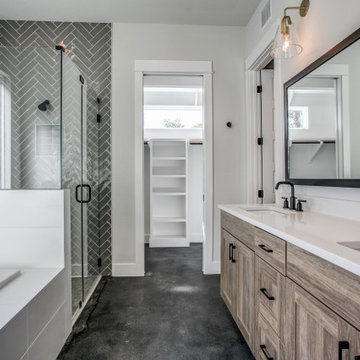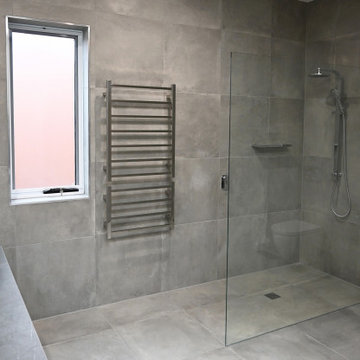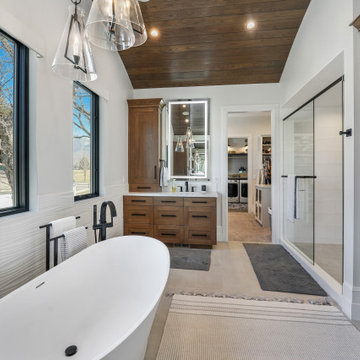Bathroom Design Ideas with Brown Cabinets and Porcelain Tile
Refine by:
Budget
Sort by:Popular Today
121 - 140 of 7,482 photos
Item 1 of 3
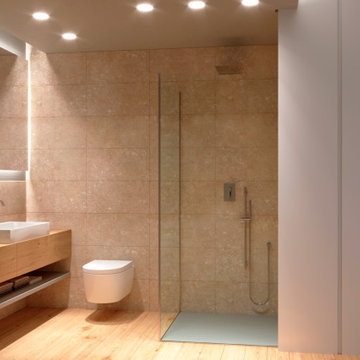
un bagno cieco, ma pieno di luce, grazie a colori tenui e materiali morbidi e rilassanti, oltre che alle opportune luci.
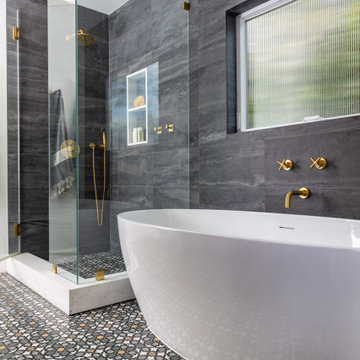
Close up of the freestanding tub, black stone wall tile and patterned tile floors. The brass faucets pop against the black tile and compliment the floor tile as well.
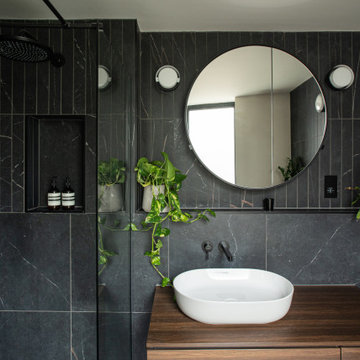
An atmospheric, dark, moody spa-like master ensuite in a Loughton family home. The black tiles are by Mandarin Stone and are two different formats- large format square and rectangular.
A built in tiled ledge and niche allows all toiletries to be stored close to hand and gives space for indoor planting to be displayed.
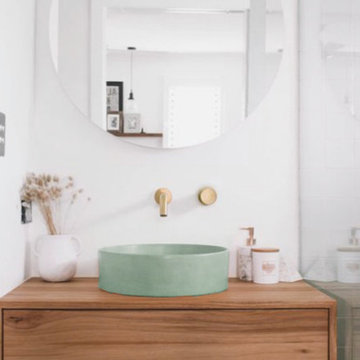
Bathroom complete with reclaimed timber vanity, brushed gold hardware, white subway tiles the walls and terrazzo tiles on the floors. Modern, clean and simple design.

My client wanted to keep the pink glow of her 1950's bathroom but bring it into the 21st century. She also needed to make sure it was one she could use as long as possible.
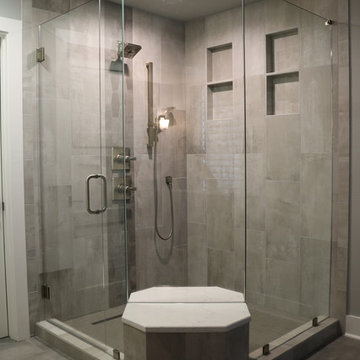
Replacing a large roman tub, K. Rue Designs created this large island for storage and open display shelving. A simle yet effective design statement on the floor tile outlines the island. His and her sinks are separated with a tall pier cabinet with designated space on both sides. Tons of lighting illuminates the space for putting on makeup, making a cup of coffee, and getting ready for the day. Coordinating cabinetry conceals the coffee station and is accented with colorful artwork on the wall. Inside and outside the shower is a bench seat with cut corners for safety.
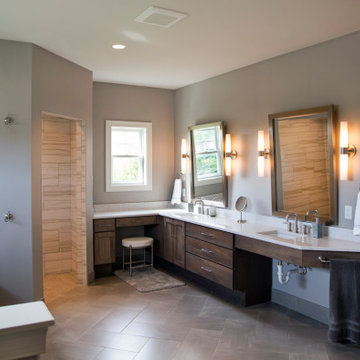
In keeping with ADA compliance guidelines, we designed reduced-height cabinetry into this bathroom renovation with a deep 9″ high toe kick. We also created a zero clearance threshold shower. A wheelchair radius of 78 inches allowed space for ease of movement between essential features in the bathroom, to include the sink, toilet, shower, and soaking tub. The tile was also intentionally chosen for the bathroom for its aesthetics, wearability, and easy-to-clean properties.
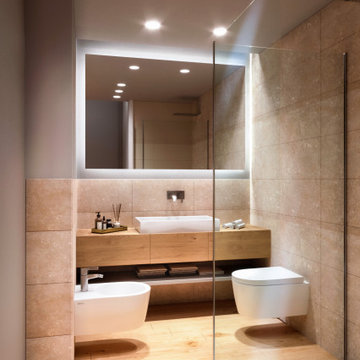
un bagno cieco, ma pieno di luce, grazie a colori tenui e materiali morbidi e rilassanti, oltre che alle opportune luci.
Bathroom Design Ideas with Brown Cabinets and Porcelain Tile
7




