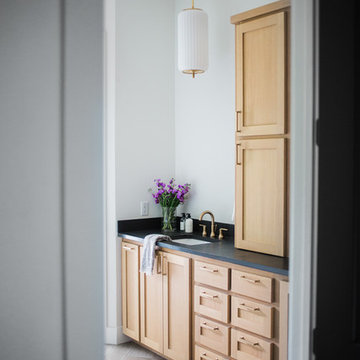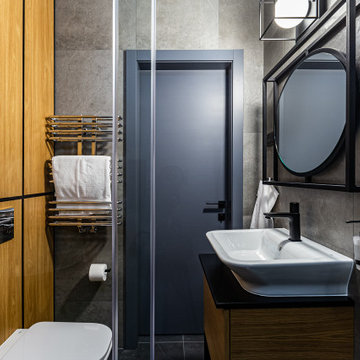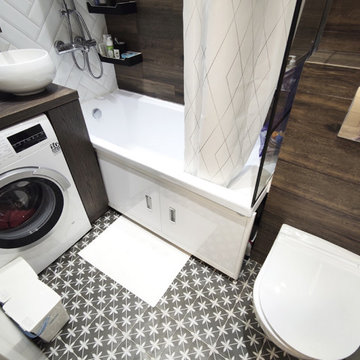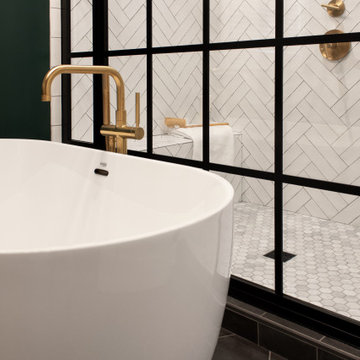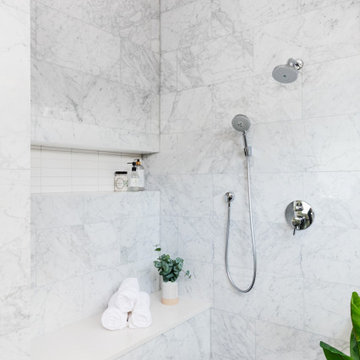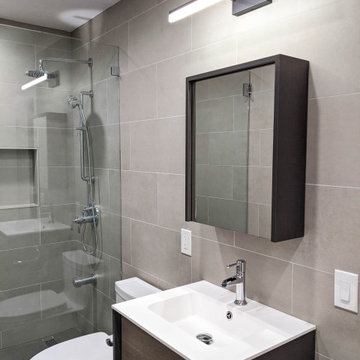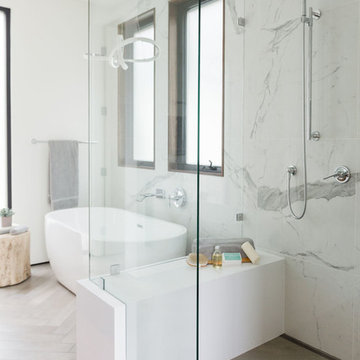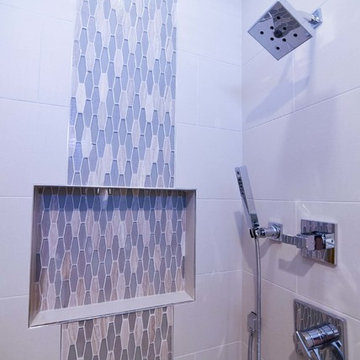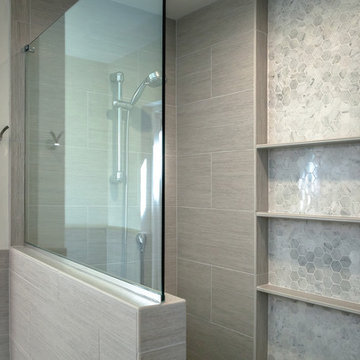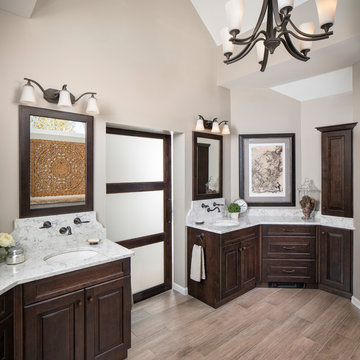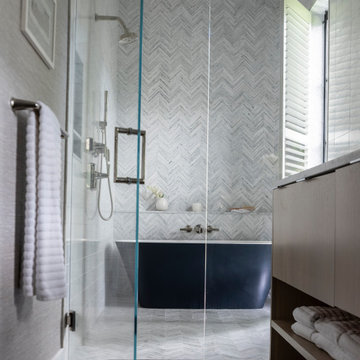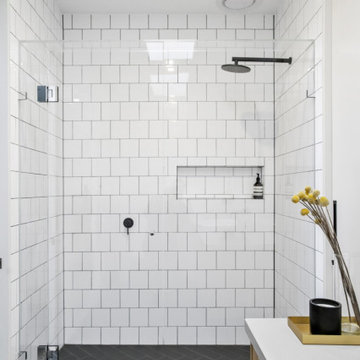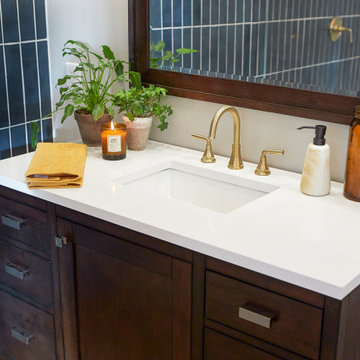Bathroom Design Ideas with Brown Cabinets and Porcelain Tile
Refine by:
Budget
Sort by:Popular Today
121 - 140 of 7,272 photos
Item 1 of 3
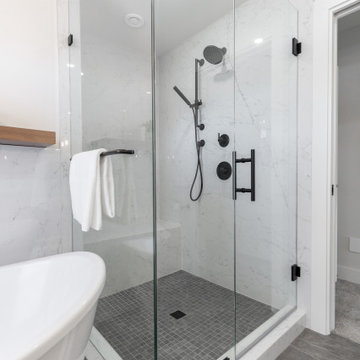
A dark matte 24x24 inch porcelain covers the floor. Underneath is a heated membrane that is adjusted to the desired temperature. Multiple niches are built-in to breath functionality into the design. A mitered shower bench creates a seamless look
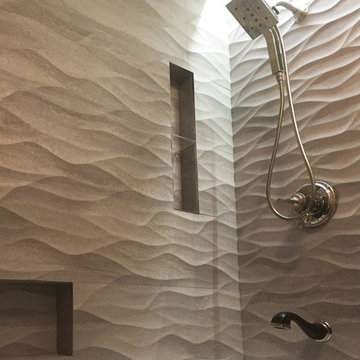
This bathroom renovation used high-end fixtures and materials to create a contemporary and efficient new bathroom.
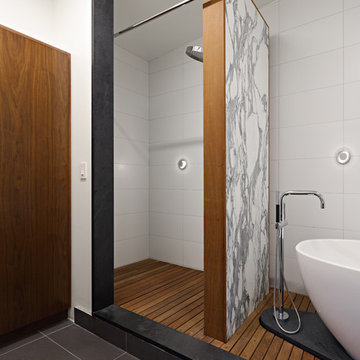
Full gut renovation and facade restoration of an historic 1850s wood-frame townhouse. The current owners found the building as a decaying, vacant SRO (single room occupancy) dwelling with approximately 9 rooming units. The building has been converted to a two-family house with an owner’s triplex over a garden-level rental.
Due to the fact that the very little of the existing structure was serviceable and the change of occupancy necessitated major layout changes, nC2 was able to propose an especially creative and unconventional design for the triplex. This design centers around a continuous 2-run stair which connects the main living space on the parlor level to a family room on the second floor and, finally, to a studio space on the third, thus linking all of the public and semi-public spaces with a single architectural element. This scheme is further enhanced through the use of a wood-slat screen wall which functions as a guardrail for the stair as well as a light-filtering element tying all of the floors together, as well its culmination in a 5’ x 25’ skylight.
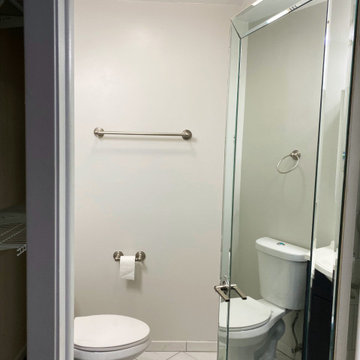
The client did not think the existing space was efficient and really disliked old look. We wanted to expand the bathroom area and allow space for a couple to use since it was technically a master bathroom but was so small. We wanted it to feel like a master bath, so we minimized the wasted open space, while still allowing for closet space and expanding the shower, and allowing for a double vanity.
123 Remodeling - Chicago Kitchen & Bathroom Remodeler
https://123remodeling.com/
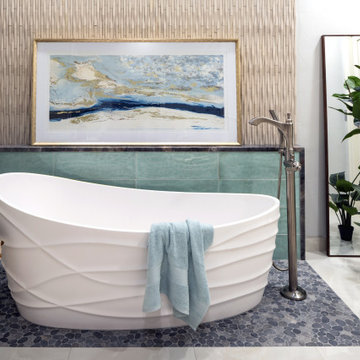
Little did our homeowner know how much his inspiration for his master bathroom renovation might mean to him after the year of Covid 2020. Living in a land-locked state meant a lot of travel to partake in his love of scuba diving throughout the world. When thinking about remodeling his bath, it was only natural for him to want to bring one of his favorite island diving spots home. We were asked to create an elegant bathroom that captured the elements of the Caribbean with some of the colors and textures of the sand and the sea.
The pallet fell into place with the sourcing of a natural quartzite slab for the countertop that included aqua and deep navy blues accented by coral and sand colors. Floating vanities in a sandy, bleached wood with an accent of louvered shutter doors give the space an open airy feeling. A sculpted tub with a wave pattern was set atop a bed of pebble stone and beneath a wall of bamboo stone tile. A tub ledge provides access for products.
The large format floor and shower tile (24 x 48) we specified brings to mind the trademark creamy white sand-swept swirls of Caribbean beaches. The walk-in curbless shower boasts three shower heads with a rain head, standard shower head, and a handheld wand near the bench toped in natural quartzite. Pebble stone finishes the floor off with an authentic nod to the beaches for the feet.
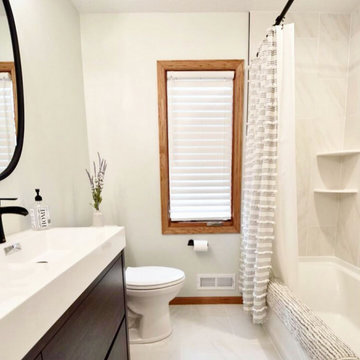
We completely gutted this main floor bathroom. There sadly wasn't saving anything as there was some water and mold problems and if we were going to sell we new it had to be done right. We helped update the space while being cost effective. A prefab double vanity, porcelain white tile that had some brown veining throughout for the floors and shower walls helped make the space feel large. We also did a deeper three wall bathtub alcove to help add that touch of design and mixing high and low cost items.
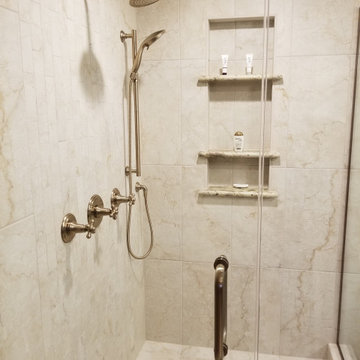
The tri angle mirror expands the depth of the bathroom. Schluter Rondec caps the wainscot tile and we transitioned to the Schluter jolly around the mirrors.
Bathroom Design Ideas with Brown Cabinets and Porcelain Tile
7
