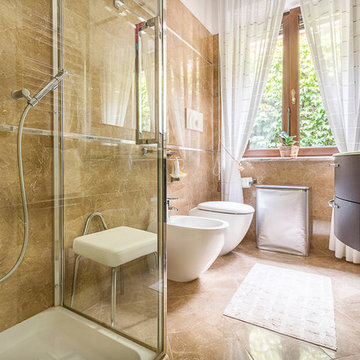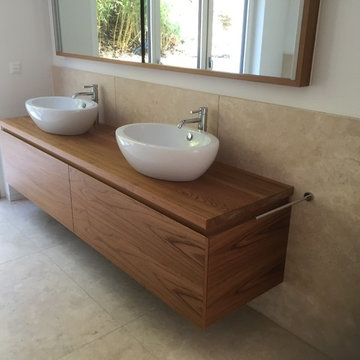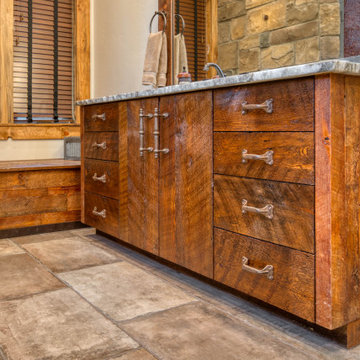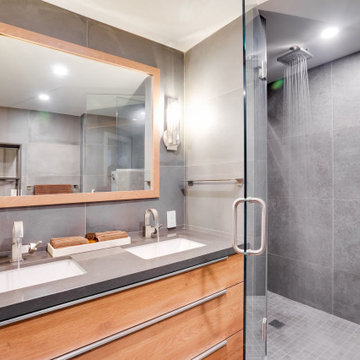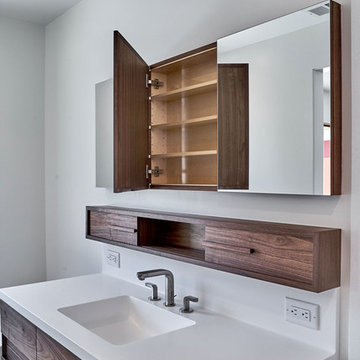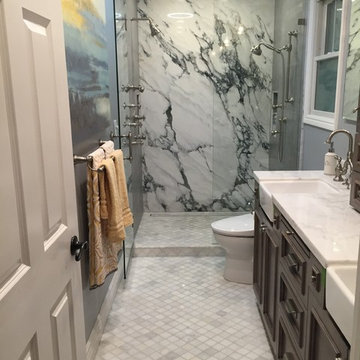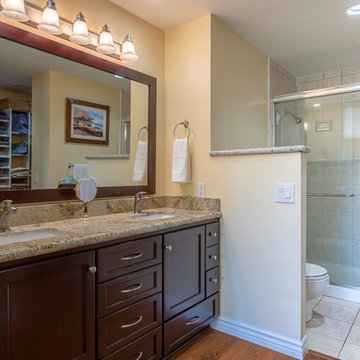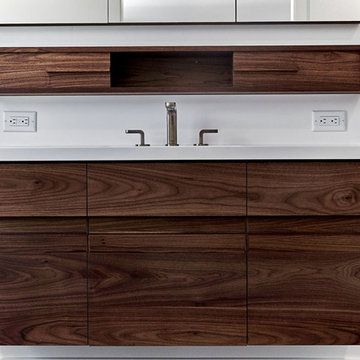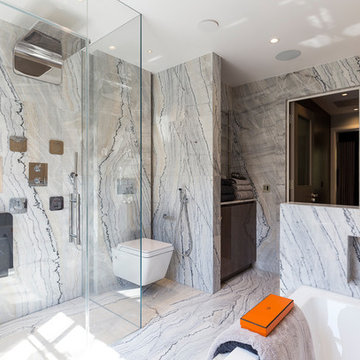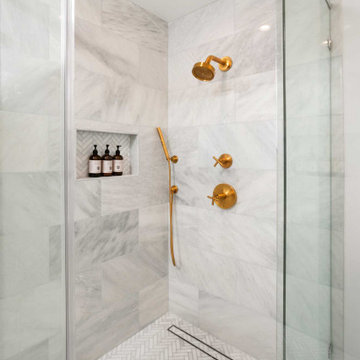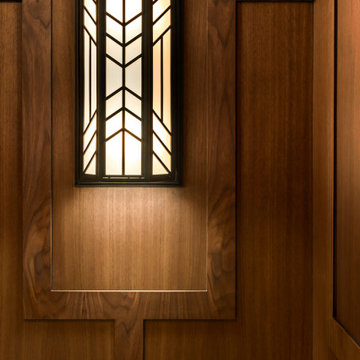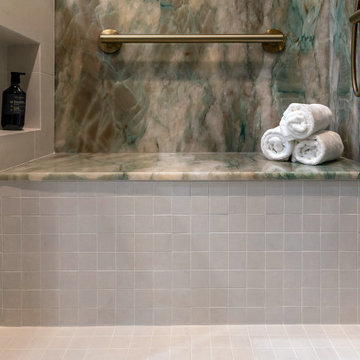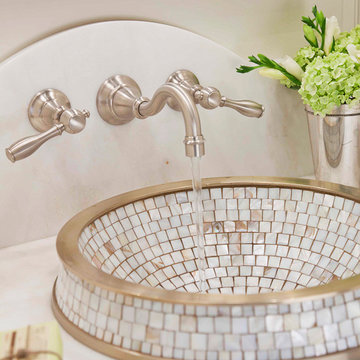Bathroom Design Ideas with Brown Cabinets and Stone Slab
Refine by:
Budget
Sort by:Popular Today
61 - 80 of 376 photos
Item 1 of 3
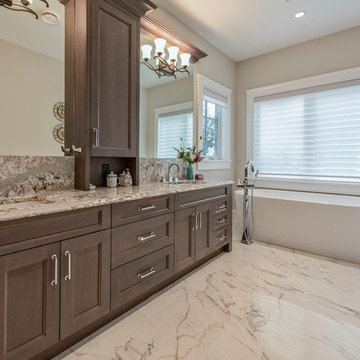
My House Design/Build Team | www.myhousedesignbuild.com | 604-694-6873 | Photography by Liz Dehn and SeeVirtual Marketing & Photography
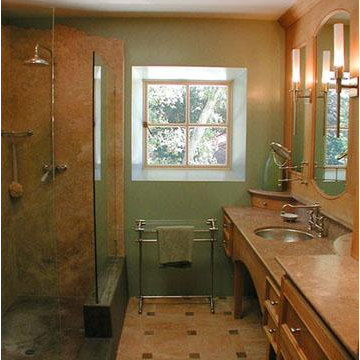
Master Bath showing thick walls and bevelled window openings, sit-down make up area.
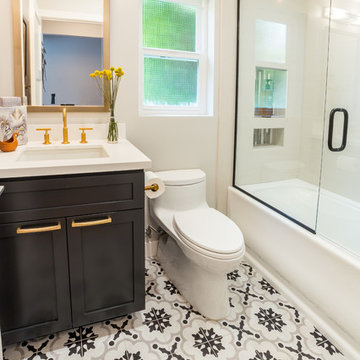
This bathroom has such a unique design! We are loving this bathroom for its unique features. The floor catches the eye with its beautiful pattern tile. The vanity is a dark wood with gold pulls and gold faucet. This vanity has one under-mount sink and granite countertop. The tub has a glass enclosure with swinging door. This modern bathroom is stunning and definitely an inspiration for those looking for an edgy and modern look.
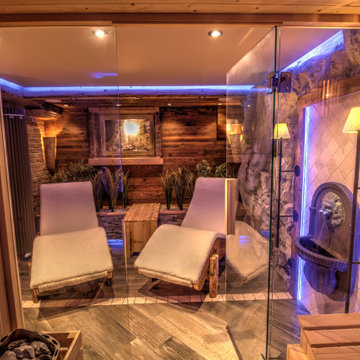
Besonderheit: Rustikaler, Uriger Style, viel Altholz und Felsverbau
Konzept: Vollkonzept und komplettes Interiore-Design Stefan Necker – Tegernseer Badmanufaktur
Projektart: Renovierung/Umbau alter Saunabereich
Projektart: EFH / Keller
Umbaufläche ca. 50 qm
Produkte: Sauna, Kneipsches Fussbad, Ruhenereich, Waschtrog, WC, Dusche, Hebeanlage, Wandbrunnen, Türen zu den Angrenzenden Bereichen, Verkleidung Hauselektrifizierung
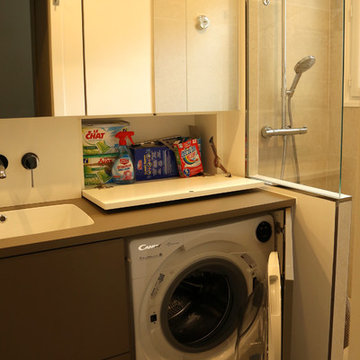
On a profité d'un espace avant le conduit de cheminée de l'immeuble pour caser le lave-linge séchant et un placard à abattant pour les lessives. Au-dessus, l'armoire de toilette profite elle aussi de cette profondeur supplémentaire.
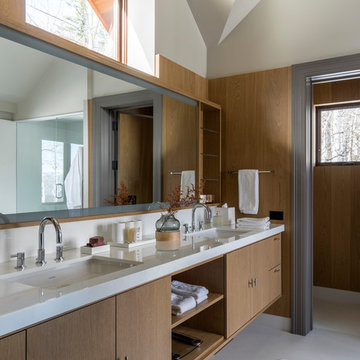
In keeping with South American taste, all flooring and wet area wall surfaces are finished with stone slab material. Photographer: Fran Parente.
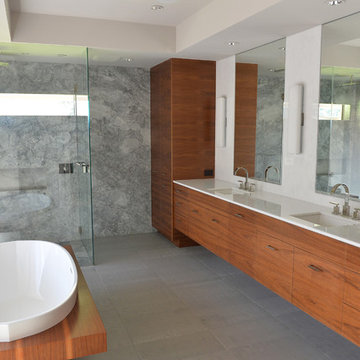
The master bathroom upholds the modern tradition of the home by incorporating the custom wood cabinetry with white, polished marble. Here, Bianco Extra marble is used for the countertops and fully cladded backsplash that extends to the ceiling.Adjacent to the vanity is a grey goose wall and shower. By creating a custom curbless shower, the stone is able to be carried from floor-to-ceiling and wall-to-wall to create a stunning accent wall that is the perfect compliment to the sleek surfaces of the cabinetry and countertops.
Bathroom Design Ideas with Brown Cabinets and Stone Slab
4


