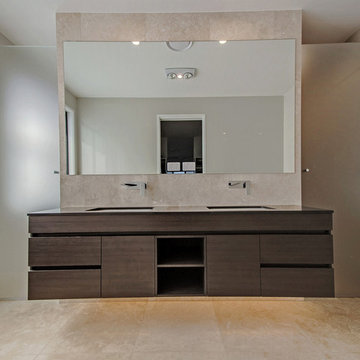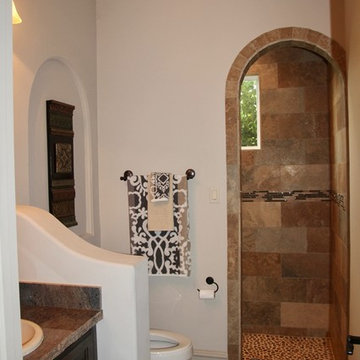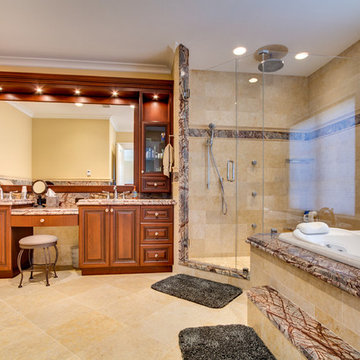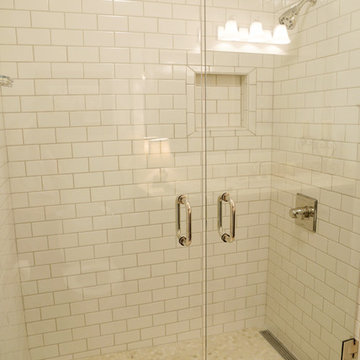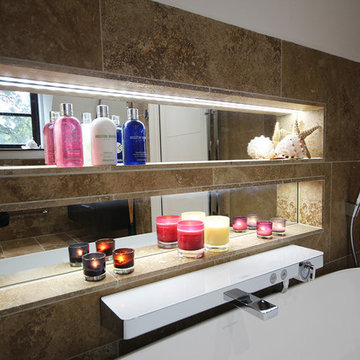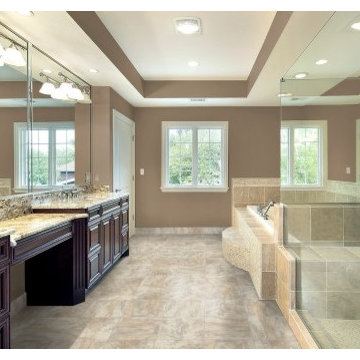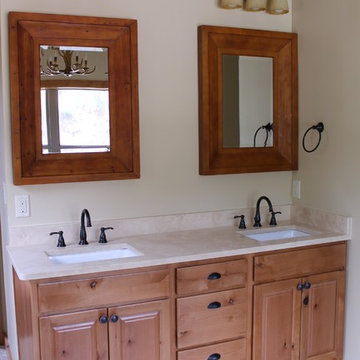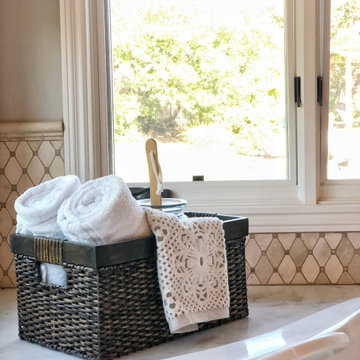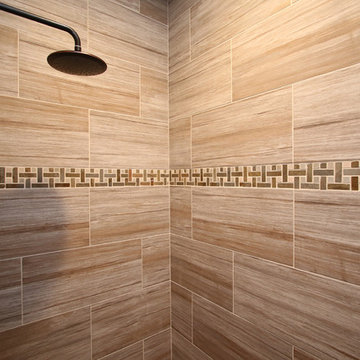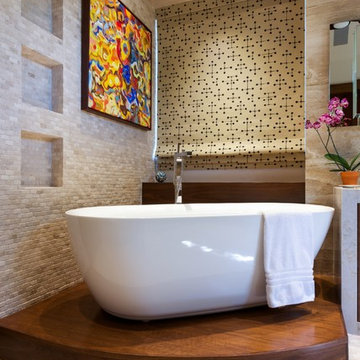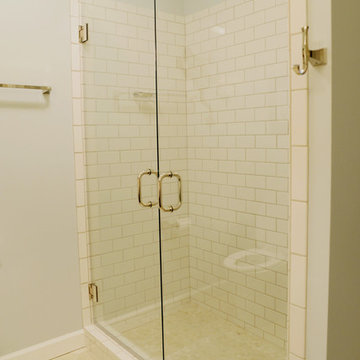Bathroom Design Ideas with Brown Cabinets and Travertine
Refine by:
Budget
Sort by:Popular Today
121 - 140 of 373 photos
Item 1 of 3
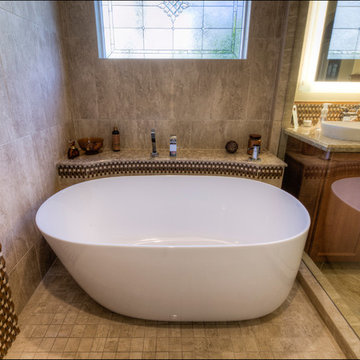
This Scripps Ranch master bathroom remodel is a perfect example of smart spatial planning. While not large in size, the design features within pack a big punch. The double vanity features lighted mirrors and a tower cabinet that maximizes storage options, using vertical space to define each sink area, while creating a discreet storage solution for personal items without taking up counter space. The enclosed walk-in shower with modern soaking tub affords the best of both worlds - you can soak your troubles away and rinse off in the shower without tracking water across the bathroom floor. What do you love about this remodel?
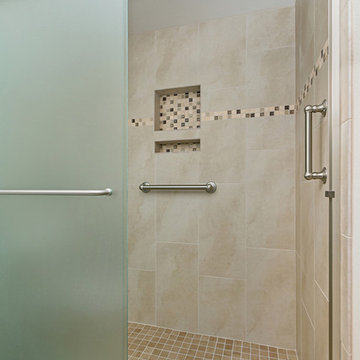
This master bathroom remodel got a nice modern upgrade! A new vanity was adding with a single sink. A nice walk in shower with neutral tiling and nook. Overall this bathroom looks amazing and gives the home an original feel. Photos by Preview First
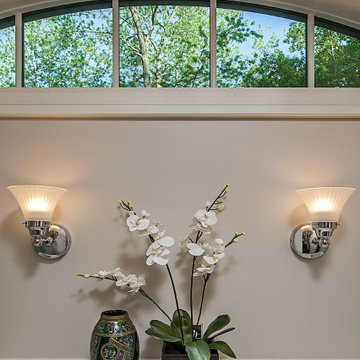
An eyelash window adds interest and brings in natural light in the guest bathroom in this Meadowlark custom home in Ann Arbor, Michigan. Architecture: Woodbury Design Group. Photography: Jeff Garland
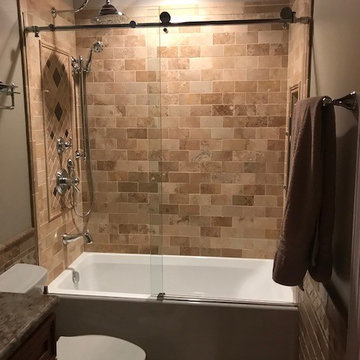
JFSalata
Guest bathroom renovation - Fine Woodworking by John Salata, Greensboro, NC
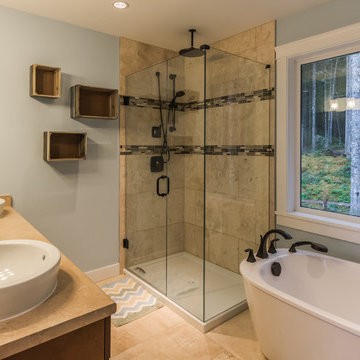
The Master bath with a stand alone tub and a window right there looking out into the woods, feeling as if you have gone away for the weekend to send time at the cabin. The floor was finished with travertine and heated as well as the shower. It had his and her sinks and custom cabinets.
The jack and Jill bathroom separating the kids rooms is a great way for while your kids are grown up to feel as if they have a space separate from the usual shared bathroom also allows them to need to contain there mess as teenagers to there own space.
The main bathroom located on the first floor also had heated floors and tiling threw out.
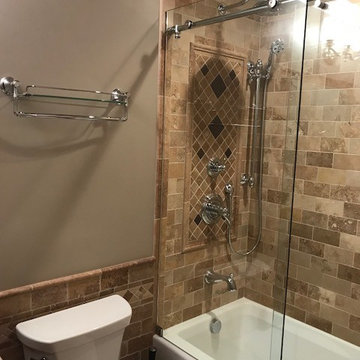
JFSalata
Guest bathroom renovation - Fine Woodworking by John Salata, Greensboro, NC
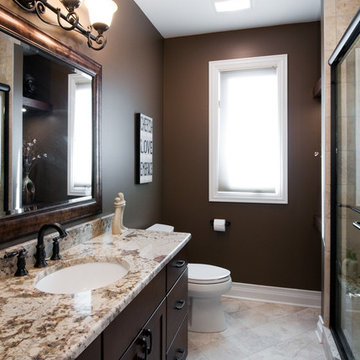
Project designed and built by DESIGNfirst Builders of Itasca, Illinois.
Photography by Anne Klemmer.
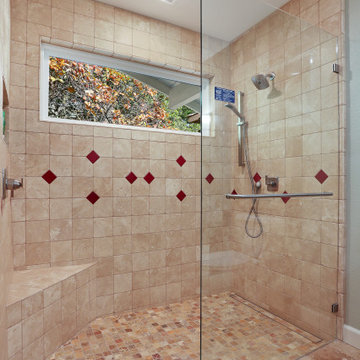
bathCRATE Barringham Lane | Vanity: Houzz 72” Double Vanity with Galala Beige Stone Top | Vanity Backsplash: Bedrosians Torreon Classic Tile | Faucet: Price Pfister Auden Widespread in Brushed Nickel | Shower Tile: Bedrosians Torreon Classic Tile | Shower Floor Tile: Bedrosians Scabos Floor Tile | Shower Fixture: Delta Ashlyn Monitor 17 Series in Brilliance Stainless | Flooring: Bedrosians Sedona Bronze Travertine | Wall Paint: Kelly-Moore Land Before Time in satin enamel finish | https://kbcrate.com/bathcrate-barringham-lane-in-modesto-ca-is-complete/
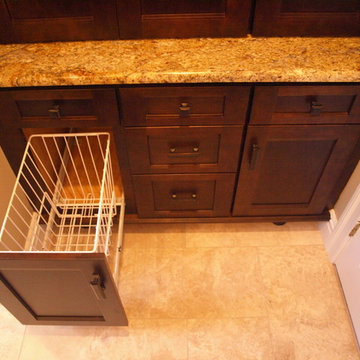
Getting specific with your cabinets! Creating a custom piece allows you select the type of hardware needed to make your life more simple. Like this laundry basket in a pull out cabinet.
Bathroom Design Ideas with Brown Cabinets and Travertine
7


