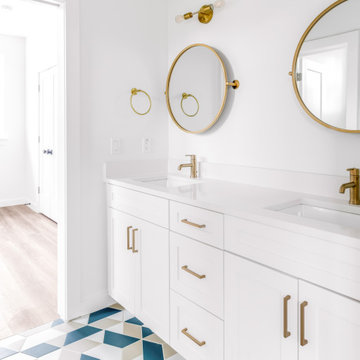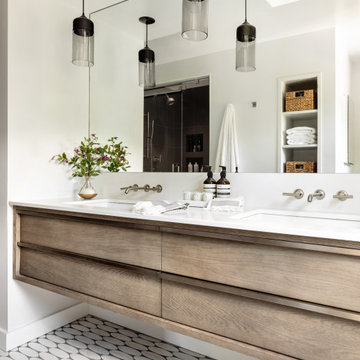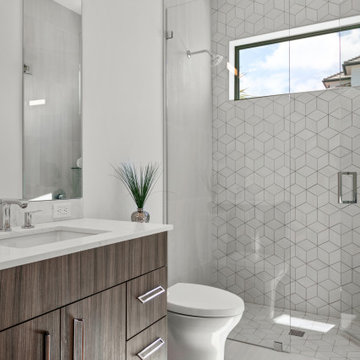Bathroom Design Ideas with Brown Cabinets and White Benchtops
Refine by:
Budget
Sort by:Popular Today
21 - 40 of 10,996 photos
Item 1 of 3

This single family home had been recently flipped with builder-grade materials. We touched each and every room of the house to give it a custom designer touch, thoughtfully marrying our soft minimalist design aesthetic with the graphic designer homeowner’s own design sensibilities. One of the most notable transformations in the home was opening up the galley kitchen to create an open concept great room with large skylight to give the illusion of a larger communal space.

Simple accessories adorn quartz countertop. Gunmetal finished hardware in a beautiful curved shape. Beautiful Cast glass pendants.

Stunning NEW construction East Dallas area. This ultra modern home makes an impact with it's open floor plan, tall ceilings, and abundance of natural light. Featuring 3 bedrooms, 2.1 baths and bonus game room! Stainless steel appliances, quartz countertops, 1st floor has sanded down concrete with exposed aggregate, custom cabinetry, decorative lighting and touches of gold accent throughout. Luxurious primary suite includes a walk in closet, huge stand up shower, free standing tub and dual sicks. Massive backyard consists of a covered patio and brand new wooden fence for privacy. This home is an entertainers dream!

A closer look to the master bathroom double sink vanity mirror lit up with wall lights and bathroom origami chandelier. reflecting the beautiful textured wall panel in the background blending in with the luxurious materials like marble countertop with an undermount sink, flat-panel cabinets, light wood cabinets.

Our clients needed more space for their family to eat, sleep, play and grow.
Expansive views of backyard activities, a larger kitchen, and an open floor plan was important for our clients in their desire for a more comfortable and functional home.
To expand the space and create an open floor plan, we moved the kitchen to the back of the house and created an addition that includes the kitchen, dining area, and living area.
A mudroom was created in the existing kitchen footprint. On the second floor, the addition made way for a true master suite with a new bathroom and walk-in closet.

Complete Gut and Renovation Powder Room in this Miami Penthouse
Custom Built in Marble Wall Mounted Counter Sink

We ? bathroom renovations! This initially drab space was so poorly laid-out that it fit only a tiny vanity for a family of four!
Working in the existing footprint, and in a matter of a few weeks, we were able to design and renovate this space to accommodate a double vanity (SO important when it is the only bathroom in the house!). In addition, we snuck in a private toilet room for added functionality. Now this bath is a stunning workhorse!

The goal was to open up this bathroom, update it, bring it to life! 123 Remodeling went for modern, but zen; rough, yet warm. We mixed ideas of modern finishes like the concrete floor with the warm wood tone and textures on the wall that emulates bamboo to balance each other. The matte black finishes were appropriate final touches to capture the urban location of this master bathroom located in Chicago’s West Loop.
https://123remodeling.com - Chicago Kitchen & Bath Remodeler

KitchenLab Interiors’ first, entirely new construction project in collaboration with GTH architects who designed the residence. KLI was responsible for all interior finishes, fixtures, furnishings, and design including the stairs, casework, interior doors, moldings and millwork. KLI also worked with the client on selecting the roof, exterior stucco and paint colors, stone, windows, and doors. The homeowners had purchased the existing home on a lakefront lot of the Valley Lo community in Glenview, thinking that it would be a gut renovation, but when they discovered a host of issues including mold, they decided to tear it down and start from scratch. The minute you look out the living room windows, you feel as though you're on a lakeside vacation in Wisconsin or Michigan. We wanted to help the homeowners achieve this feeling throughout the house - merging the causal vibe of a vacation home with the elegance desired for a primary residence. This project is unique and personal in many ways - Rebekah and the homeowner, Lorie, had grown up together in a small suburb of Columbus, Ohio. Lorie had been Rebekah's babysitter and was like an older sister growing up. They were both heavily influenced by the style of the late 70's and early 80's boho/hippy meets disco and 80's glam, and both credit their moms for an early interest in anything related to art, design, and style. One of the biggest challenges of doing a new construction project is that it takes so much longer to plan and execute and by the time tile and lighting is installed, you might be bored by the selections of feel like you've seen them everywhere already. “I really tried to pull myself, our team and the client away from the echo-chamber of Pinterest and Instagram. We fell in love with counter stools 3 years ago that I couldn't bring myself to pull the trigger on, thank god, because then they started showing up literally everywhere", Rebekah recalls. Lots of one of a kind vintage rugs and furnishings make the home feel less brand-spanking new. The best projects come from a team slightly outside their comfort zone. One of the funniest things Lorie says to Rebekah, "I gave you everything you wanted", which is pretty hilarious coming from a client to a designer.

Light and Airy shiplap bathroom was the dream for this hard working couple. The goal was to totally re-create a space that was both beautiful, that made sense functionally and a place to remind the clients of their vacation time. A peaceful oasis. We knew we wanted to use tile that looks like shiplap. A cost effective way to create a timeless look. By cladding the entire tub shower wall it really looks more like real shiplap planked walls.
The center point of the room is the new window and two new rustic beams. Centered in the beams is the rustic chandelier.
Design by Signature Designs Kitchen Bath
Contractor ADR Design & Remodel
Photos by Gail Owens

this modern bathroom leaves nothing to be desired. while tub-shower solutions were often considered dated, this renovated home spa begs to differ. every inch of available space was cleverly used to create the ultimate luxury. floor-to-ceiling windows and allow for an abundance of natural light, the hidden cistern makes the toilet more unassuming, while the cabinet with dark timber offsets the black chrome appliances. marble tiles compliment this modern marvel of a bathroom.

This streamlined guest bathroom has everything you need for your guests. an open shower enclosure and curbless entrance is also perfect for older guests.
Bathroom Design Ideas with Brown Cabinets and White Benchtops
2









