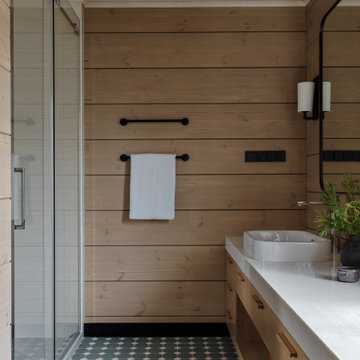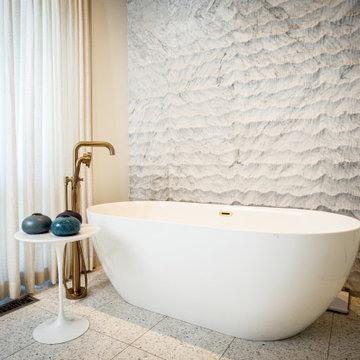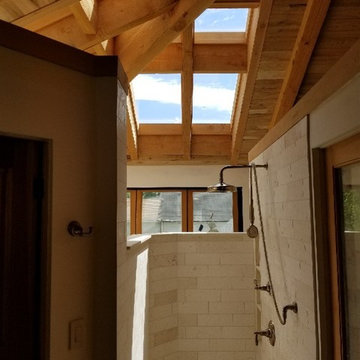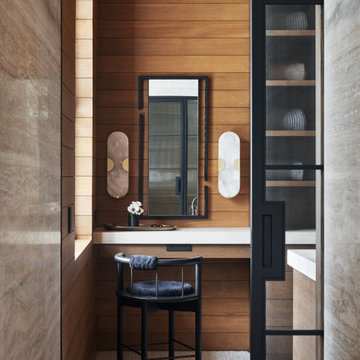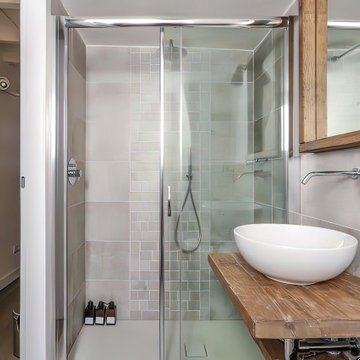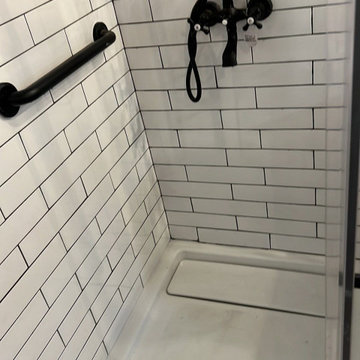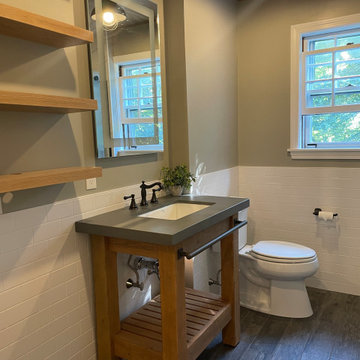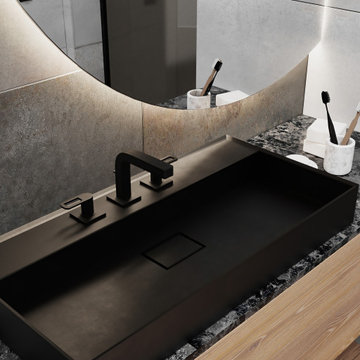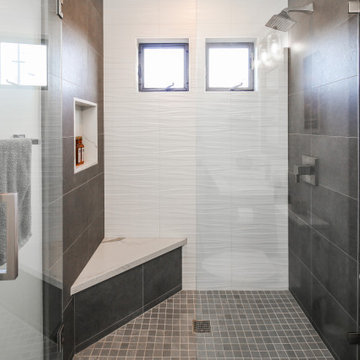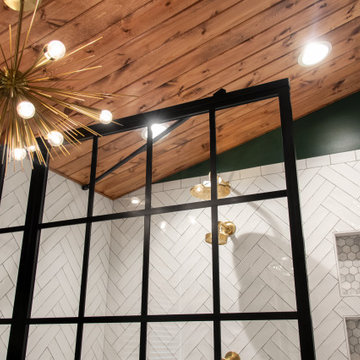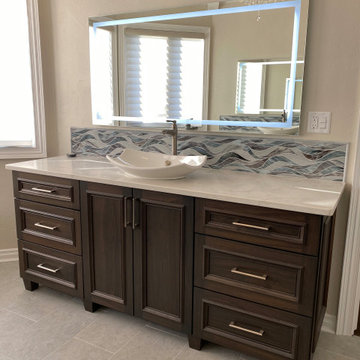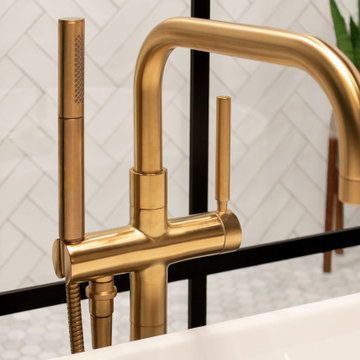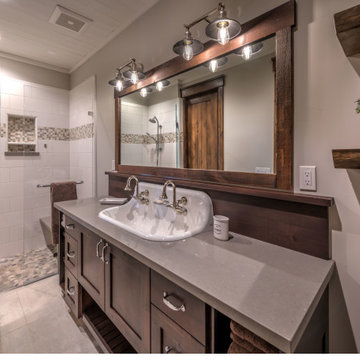Bathroom Design Ideas with Brown Cabinets and Wood
Refine by:
Budget
Sort by:Popular Today
21 - 40 of 150 photos
Item 1 of 3
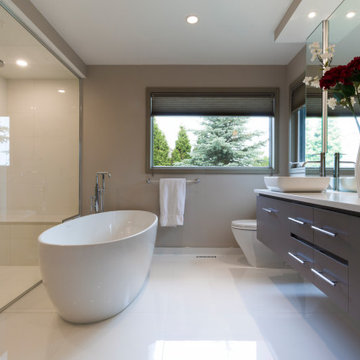
This bathroom went from dark to bright!
Dark tiles along the walls and around the drop-in tub were removed and replaced with a freestanding bath and large walk-in shower complete with built-in bath bench and steam shower for those spa-like features.
The movement of the tub along with the vanity change to wall-mounted, opened up the room for a spacious feel.
Large high-gloss white tiles flow from the floors and all through to the shower with a seamless entry.
Extra features are the large custom mirror with built in medicine cabinets along each side and the laundry chute underneath the vanity.
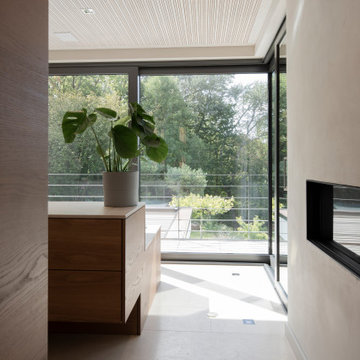
Reduziertes Badezimmer mit Ausblick.
Legen Sie sich in die Badewanne und genießen Sie den Ausblick in die Natur, der Tunnelkamin trägt zur gemütlichen Stimmung bei. Der hochwertige Muschelkalk befindet sich nicht nur auf dem Boden, sondern auch an den Wänden und wurde auch im Waschtisch eingesetzt.
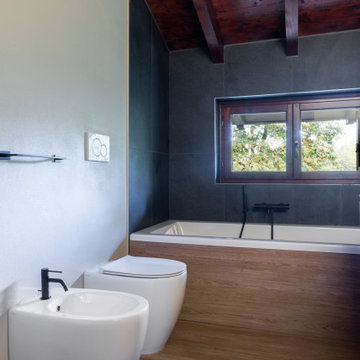
Interior re-looking di bagno padronale con inserimento di wc e bidet modello 4All di Globo, miscelatore bidet colore nero modello Up di Treemme, vasca idromassaggio 190x90 modello Nubea di Glass con gruppo miscelatore con doccino colore nero modello Up di Treemme. Piastrelle in gres porcellanato effetto lavagna dimensioni 120x60. Fotografia di Giacomo Introzzi

Bagno principale che riprende i materiali proposti negli spazi esterni, legno invecchiato e granito nero spazzolato. Mobile sospeso in legno con gola di metallo nero e lavabo in ceramica da appoggio.
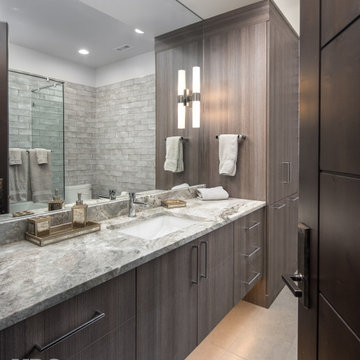
VPC’s featured Custom Home Project of the Month for March is the spectacular Mountain Modern Lodge. With six bedrooms, six full baths, and two half baths, this custom built 11,200 square foot timber frame residence exemplifies breathtaking mountain luxury.
The home borrows inspiration from its surroundings with smooth, thoughtful exteriors that harmonize with nature and create the ultimate getaway. A deck constructed with Brazilian hardwood runs the entire length of the house. Other exterior design elements include both copper and Douglas Fir beams, stone, standing seam metal roofing, and custom wire hand railing.
Upon entry, visitors are introduced to an impressively sized great room ornamented with tall, shiplap ceilings and a patina copper cantilever fireplace. The open floor plan includes Kolbe windows that welcome the sweeping vistas of the Blue Ridge Mountains. The great room also includes access to the vast kitchen and dining area that features cabinets adorned with valances as well as double-swinging pantry doors. The kitchen countertops exhibit beautifully crafted granite with double waterfall edges and continuous grains.
VPC’s Modern Mountain Lodge is the very essence of sophistication and relaxation. Each step of this contemporary design was created in collaboration with the homeowners. VPC Builders could not be more pleased with the results of this custom-built residence.

optimal entertaining.
Without a doubt, this is one of those projects that has a bit of everything! In addition to the sun-shelf and lumbar jets in the pool, guests can enjoy a full outdoor shower and locker room connected to the outdoor kitchen. Modeled after the homeowner's favorite vacation spot in Cabo, the cabana-styled covered structure and kitchen with custom tiling offer plenty of bar seating and space for barbecuing year-round. A custom-fabricated water feature offers a soft background noise. The sunken fire pit with a gorgeous view of the valley sits just below the pool. It is surrounded by boulders for plenty of seating options. One dual-purpose retaining wall is a basalt slab staircase leading to our client's garden. Custom-designed for both form and function, this area of raised beds is nestled under glistening lights for a warm welcome.
Each piece of this resort, crafted with precision, comes together to create a stunning outdoor paradise! From the paver patio pool deck to the custom fire pit, this landscape will be a restful retreat for our client for years to come!
Bathroom Design Ideas with Brown Cabinets and Wood
2
