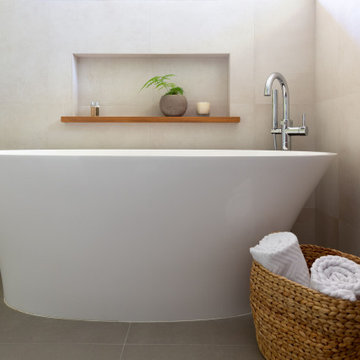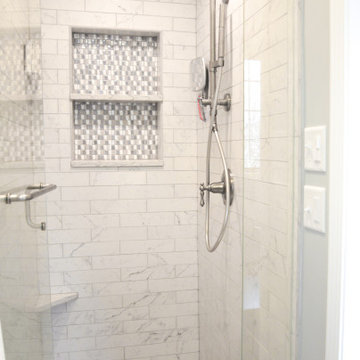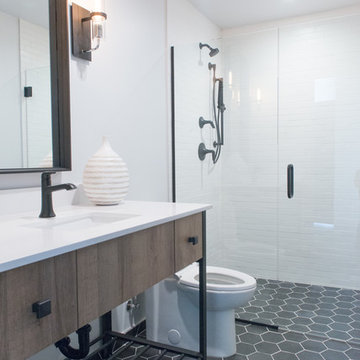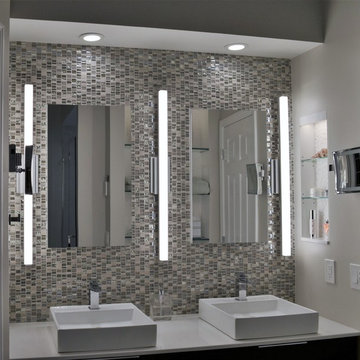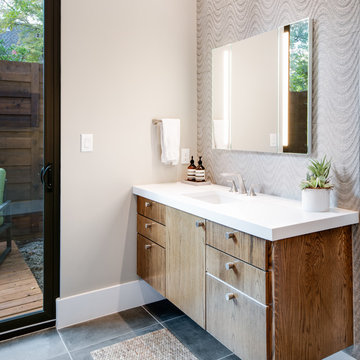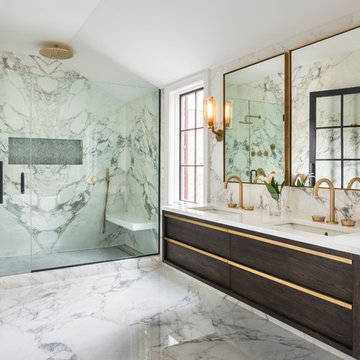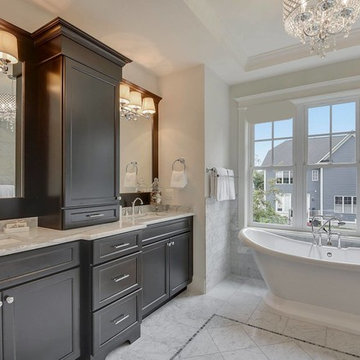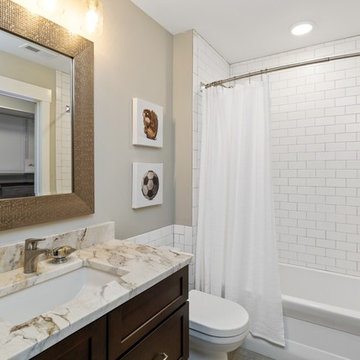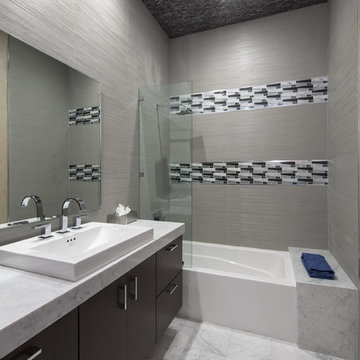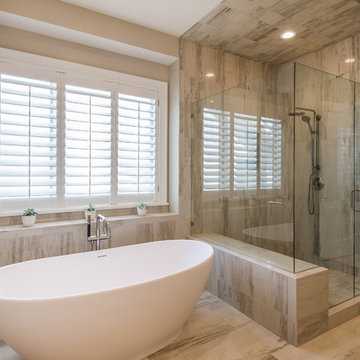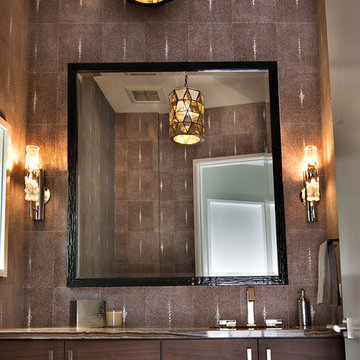Bathroom Design Ideas with Brown Cabinets
Refine by:
Budget
Sort by:Popular Today
141 - 160 of 28,935 photos
Item 1 of 3
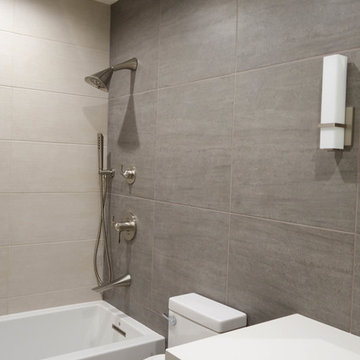
Cabinets: Sollera Fine Cabinetry
Countertop: Engineer Quartz
This is a design-build project by Kitchen Inspiration Inc.
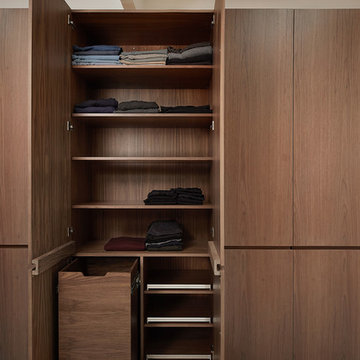
This master bathroom features full overlay flush doors with c-channels from Grabill Cabinets on Walnut in their “Allspice” finish along the custom closet wall. The same finish continues on the master vanity supporting a beautiful trough sink with plenty of space for two to get ready for the day. Builder: J. Peterson Homes. Interior Designer: Angela Satterlee, Fairly Modern. Cabinetry Design: TruKitchens. Cabinets: Grabill Cabinets. Flooring: Century Grand Rapids. Photos: Ashley Avila Photography.

This bathroom is in the second floor of a major addition to a 1930 stone colonial. We used a modern design with traditional underpinnings. Modern roller shades by Urban Loft Window Treatments function well as window treatments without blocking the light or view.
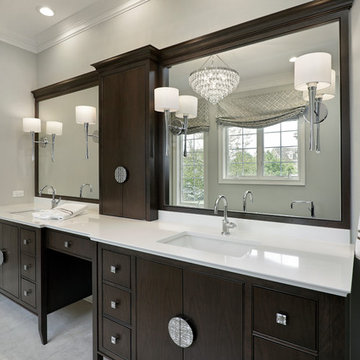
This suburban master bath blends contemporary and transitional design elements. The non-traditional shape of this bath creates a unique layout, featuring his and her vanities, a free-standing tub, and a enclosed shower space.
Bathroom Design Ideas with Brown Cabinets
8



