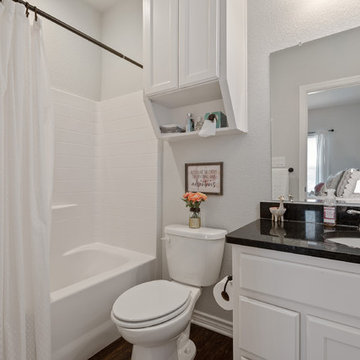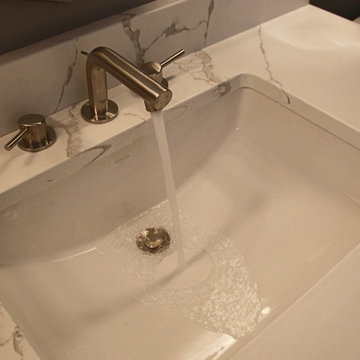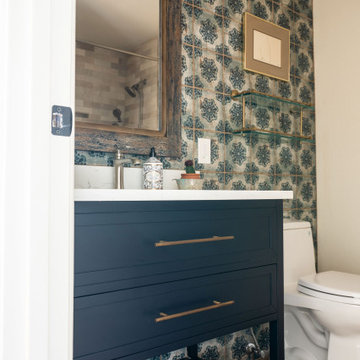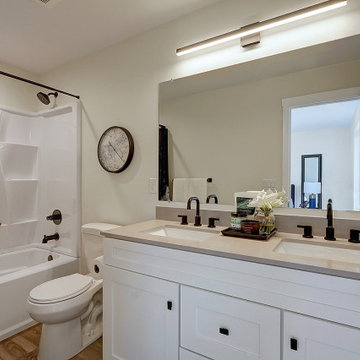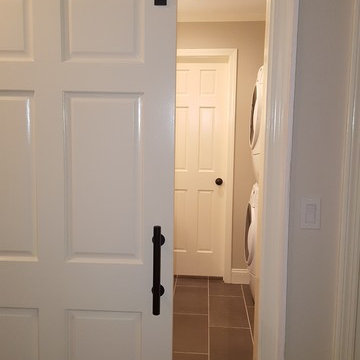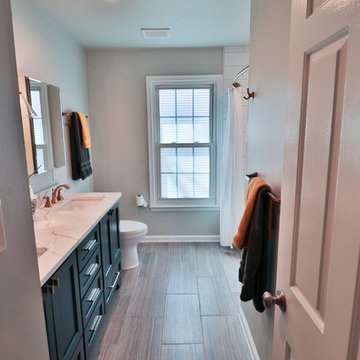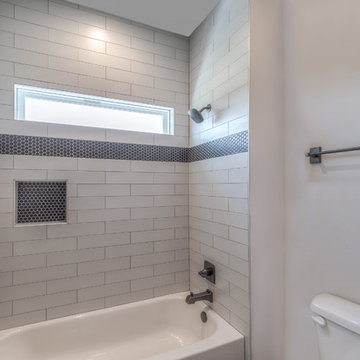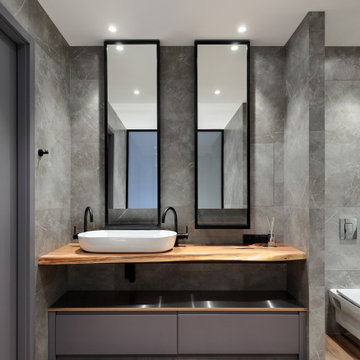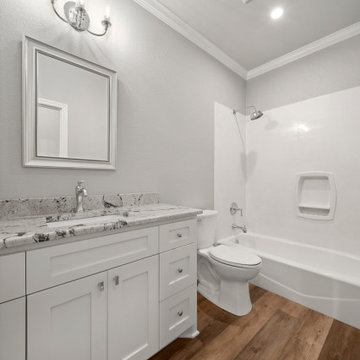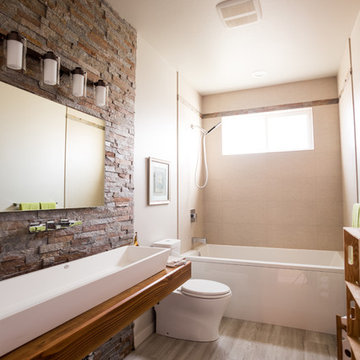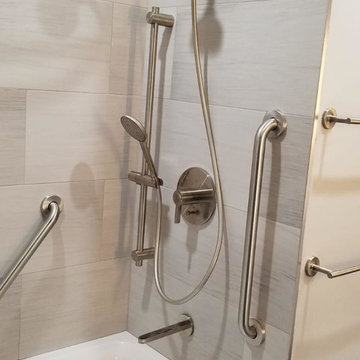Bathroom Design Ideas with Brown Floor and a Shower Curtain
Refine by:
Budget
Sort by:Popular Today
161 - 180 of 3,361 photos
Item 1 of 3
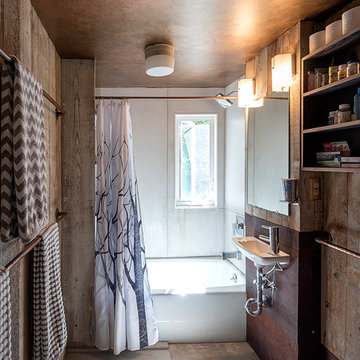
Re-used rusty roof metal for wall panels.
Large cast concrete tiles
Owner Medusa Studio painted metallic copper ceiling
Carolyn Bates Photography
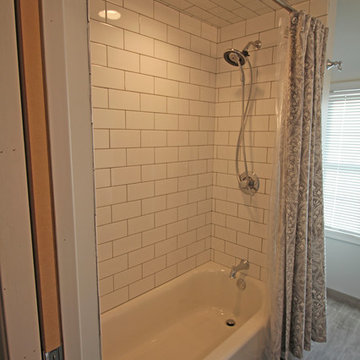
This transitional style hall bathroom design in Grosse Pointe has everything you need in a compact, stylish space. This bathroom is ideal for a kids' bath or guest bathroom, with a Medallion Cabinetry Gold vanity cabinet in a gray finish, complemented by chrome hardware and a Cambria quartz countertop. The spacious vanity offers plenty of storage along with two rectangular sinks and single lever Delta faucets. Two unique mirrors sit above the sinks, along with wall sconces offering light over the mirrors. An American Standard toilet is tucked away next to the vanity cabinet. The bathroom includes an American Standard 30" x 60" Princeton bathtub. Virginia Tile white subway tile frames the combination bathtub/shower, and the porcelain wood effect tile floor adds charm to the design.
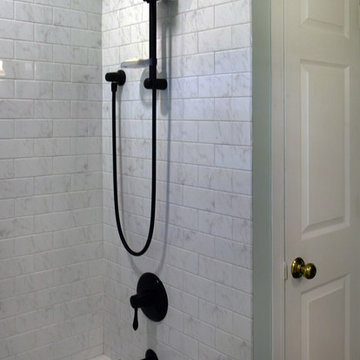
Beautiful second story hall bath renovation. Opening up framing around existing alcove tub/shower area created a much airier, spacious space. Beautiful carrara subway wall tiles, quartz countertop, oil rubbed bronze fixtures and wood-like tile flooring creates a fresh, crisp, timeless look.
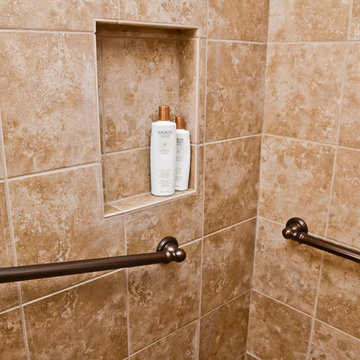
This easy access bathroom made caring for the needs of a parent in a wheel chair better. Nice shelf space for less clutter and also more railings to provide support.
Phil Given: The Susquehanna Photographic

Historically regarded as ‘The Purple House,’ a place where musicians have come and gone, we restored this 1910 historical building in East Nashville to become a boutique bed and breakfast. Developed by native Texans, the home is dubbed The Texas Consulate, with a soft spot for Texans. Much of the original structure and details remain, including the wood flooring, trim and casing, architectural niches, fireplaces and tile, brick chimneys, doors and hardware, cast iron tubs, and other special trinkets. We suggested minimal architectural interventions to accommodate the adaptation, in addition to curating hand-selected furniture, fixtures, and objects that celebrate the building’s art deco character.
Interior Design and Styling: Jeanne Schultz Design Studio
Architect of Record: David Hunter
Photography: Chris Phelps

Download our free ebook, Creating the Ideal Kitchen. DOWNLOAD NOW
Designed by: Susan Klimala, CKD, CBD
Photography by: Michael Kaskel
For more information on kitchen, bath and interior design ideas go to: www.kitchenstudio-ge.com
Bathroom Design Ideas with Brown Floor and a Shower Curtain
9
