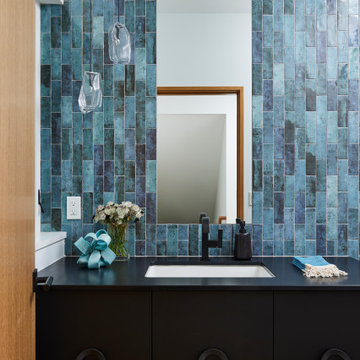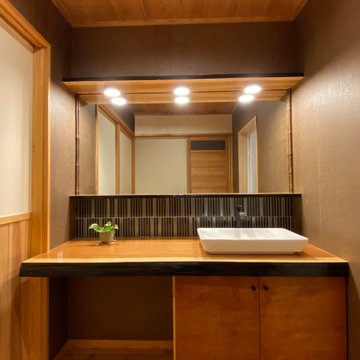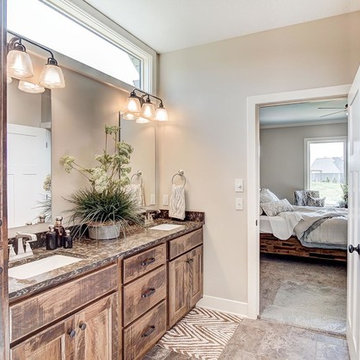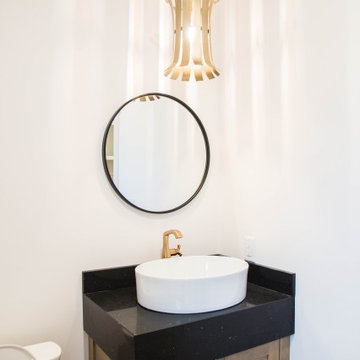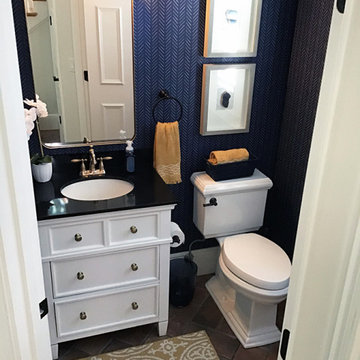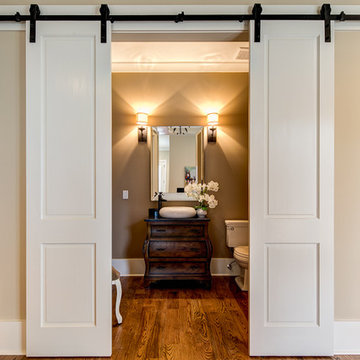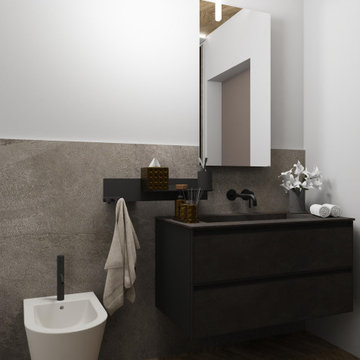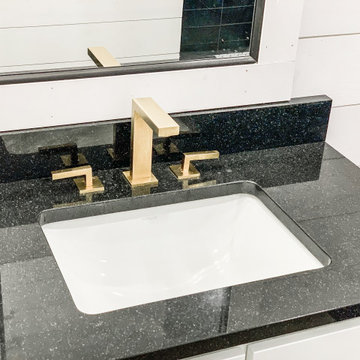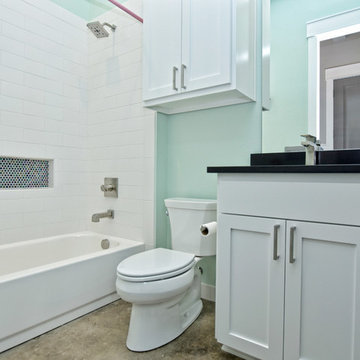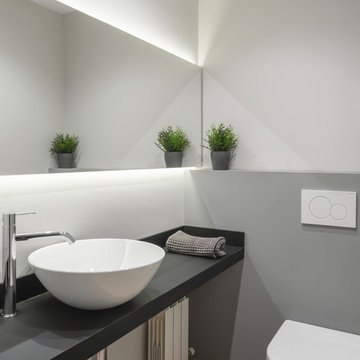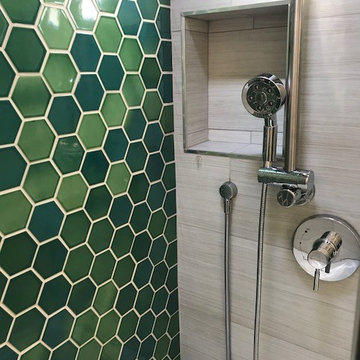Bathroom Design Ideas with Brown Floor and Black Benchtops
Refine by:
Budget
Sort by:Popular Today
141 - 160 of 1,445 photos
Item 1 of 3
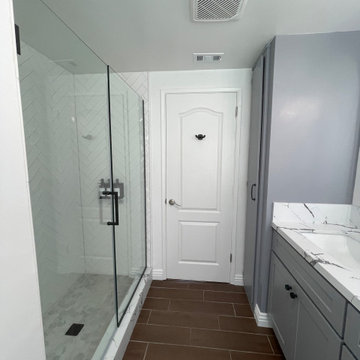
Sometimes the cost of painting an existing vanity vs. a new vanity isn't only the cost of the labor, fixing the old doors, the inside shelves were in poor condition, and the overall space the vanity provided was sub par...so we did replace the vanity and they have so much more functioning space. We did however paint the linen cabinet and the adjoining wall, and it really makes it look built it. I think this transformation is a home run!!!
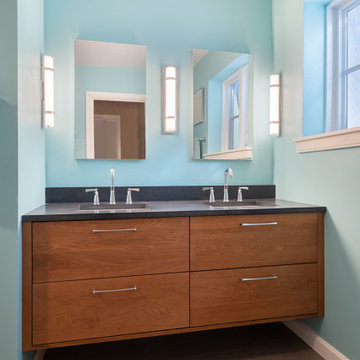
Hers n’ hers bathroom vanity, designed to compliment the mid-century furnishings found throughout the rest of the house.
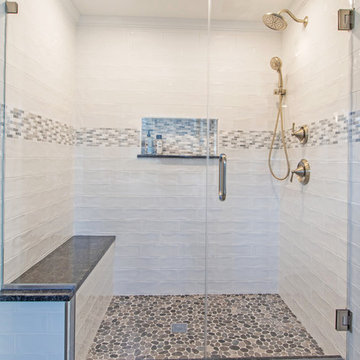
This spa-like transitional master bathroom features an elegant shower with white subway and mosaic tile. The pebble tile flooring lends texture and contrast to create a luxurious showering experience.
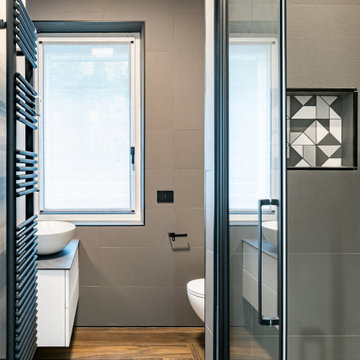
Beige, Tortora e dettagli Neri: questi i colori che caratterizzano la stanza da bagno, dove troviamo un gioco di alternanze dei setti in color beige e tortora con piastrelle dalla trama mossa e ruvida al tatto, ben marcati e delineati dai profili in nero opaco che corrono sia orizzontalmente sia verticalmente per tutti i limiti e cambi di direzione dello spazio.
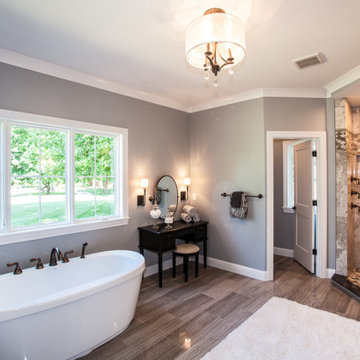
The master bathroom in this custom, luxury home designed in the Tudor-style features a large, walk-in shower, freestanding tub, and enclosed water closet. The mix of modern and traditional materials creates a modern rustic feel that is luxurious and timeless.
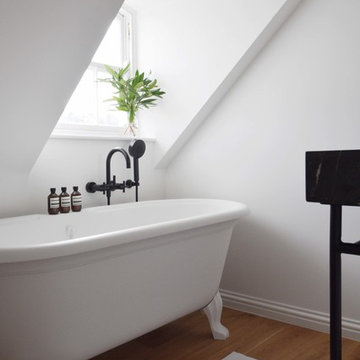
A small ensuite to a master bedroom under the eaves. Antique French black marble basin on bespoke steel console base, Dornbracht tapware, Original BTC wall lights and bespoke towel warmer.
Photo by Matthias Peters
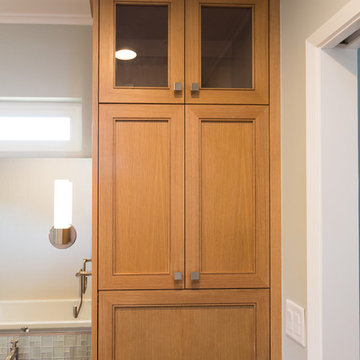
The transitional master bathroom remodel married two distinct styles together, traditional and modern. She was looking for the traditional warmth of the white oak cabinetry, while he wanted the modern look with the shaker door profile.
Bathroom Design Ideas with Brown Floor and Black Benchtops
8


