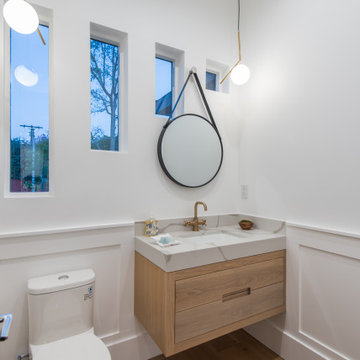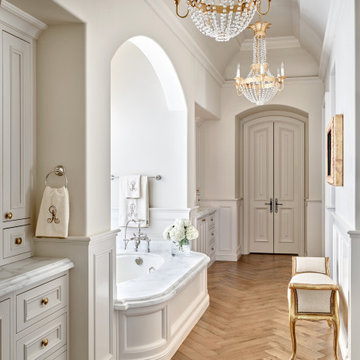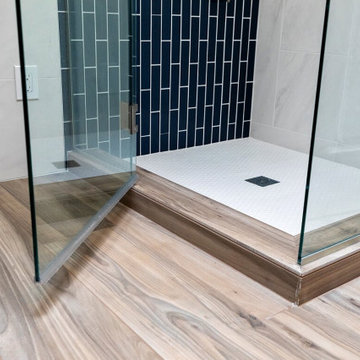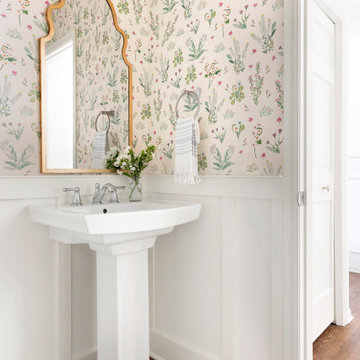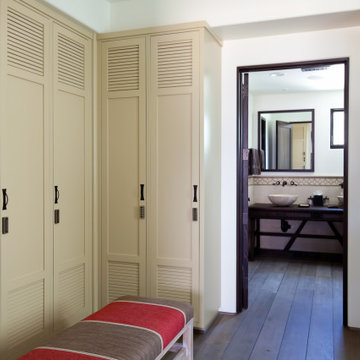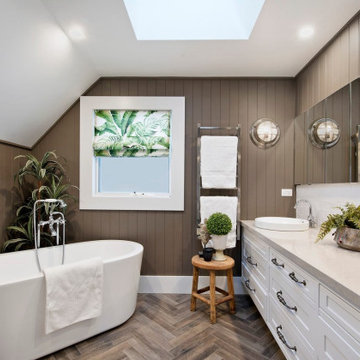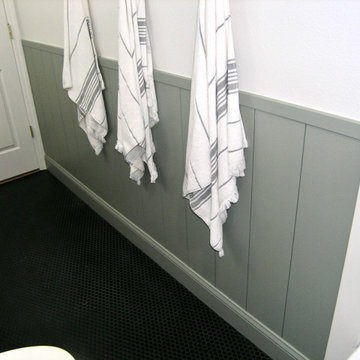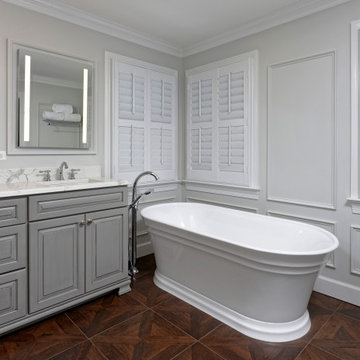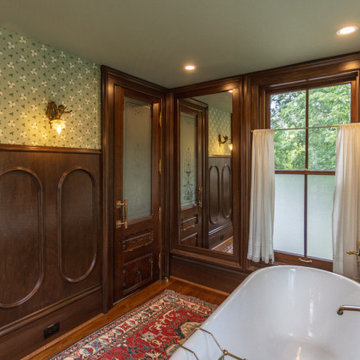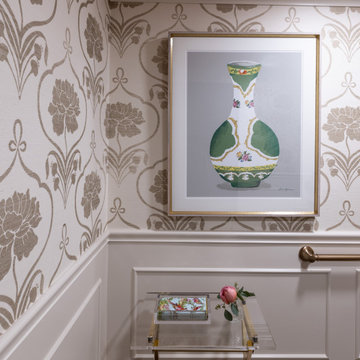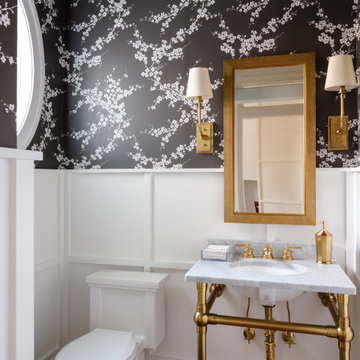Bathroom Design Ideas with Brown Floor and Decorative Wall Panelling
Refine by:
Budget
Sort by:Popular Today
61 - 80 of 485 photos
Item 1 of 3
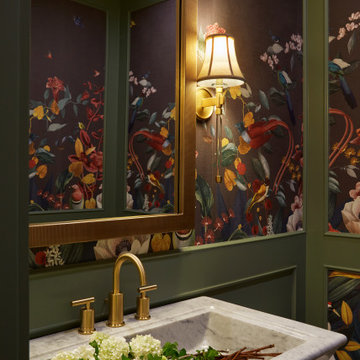
Luxe meets functional in this powder room. Rich green wainscoting is highlighted by custom wallcovering in a colorful nature inspired pattern. Marble pedestal sink and brass accents further emphasize the depth of this small powder room.
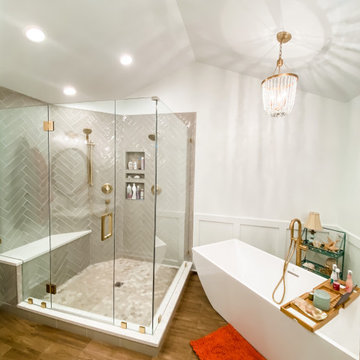
Major changes to this bathroom layout resulted in a stunning bathroom remodel created by Lotus Home Improvement.
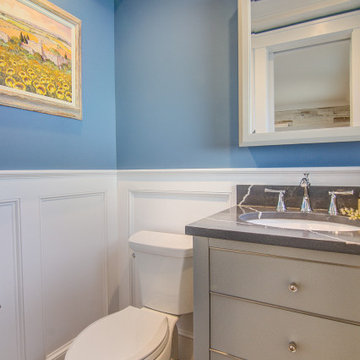
Powder Room make over with wainscoting, blue walls, dark blue ceiling, gray vanity, a quartz countertop and a pocket door.

Access to the Master Bathroom is made easy from the kitchen/laundry area. Upon entering the bathroom, the roll up sink and medicine cabinet are easily accessible. There is wainscoting wall protection that is carried in from the adjacent hallway that easily blends with wainscoting height tile in the bathroom as well. The toilet is extra high comfort height and sits at 21" so that access from the wheelchair is easiest. There is a linen cabinet across from the toilet that provides for drawers for bathroom items and supplies and for linens and towels on top. The shower threshold could not be eliminated, so we extended the shower bench over 21" into the bathroom floor so that easy transfer could be made from the wheelchair onto the bench in the bathroom, The handheld shower is located within easy reach of the bench with all bathing supplies conveniently located in an easily accessible niche. Although not all grab bars are shown here, there is one at the sink to help her stand up, a pull down bar near the toilet, a vertical bar to help standing up from the toilets, an angled bar from the bench to stand up and a horizontal and vertical grab bar in the shower itself. Note that we selected the basic grab bar to install over any designer grab bar for maximum safety and comfort. From the Master Bath, a hallway leads to the closet and the Master Bedroom. We widened the hallway to access the closet to 42" wide, and increased the size of the door to enter the closet from 24" to 36" and eliminated the door to improve overall access. The closet was built in and provides for all her items that were previously in a dresser in her bedroom. This way, she can go into the closet and get all items needed to dress without going back into the bedroom for undergarments.
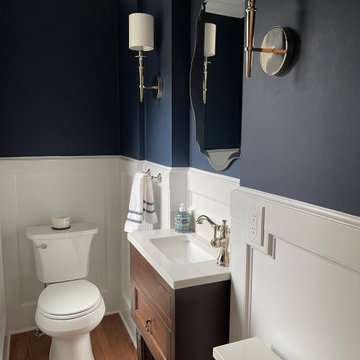
Cabinetry: Starmark Inset
Style: Lafontaine w/ Flush Frame and Five Piece Drawer Headers
Finish: Cherry Hazelnut
Countertop: (Contractor’s Own) Pietrasanta Gray
Sink: (Contractor’s Own)
Hardware: (Richelieu) Traditional Pulls in Antique Nickel
Designer: Devon Moore
Contractor: Stonik Services
Bathroom Design Ideas with Brown Floor and Decorative Wall Panelling
4


