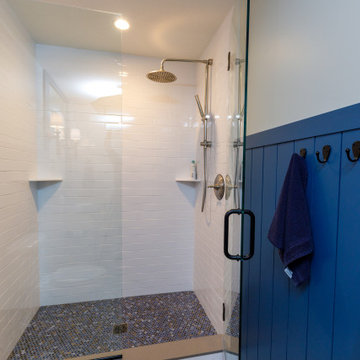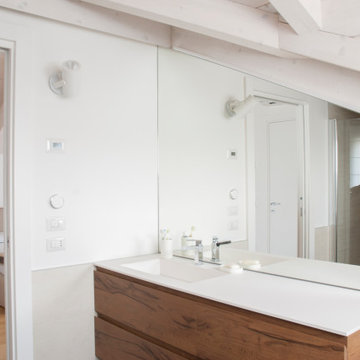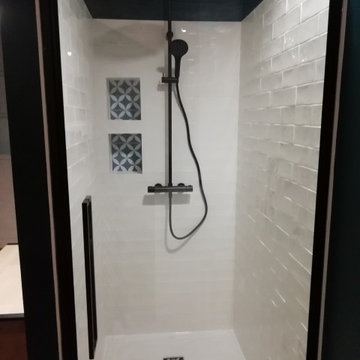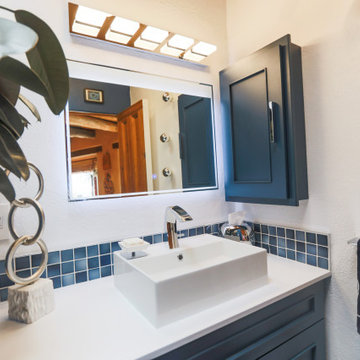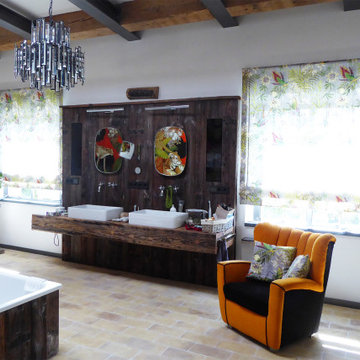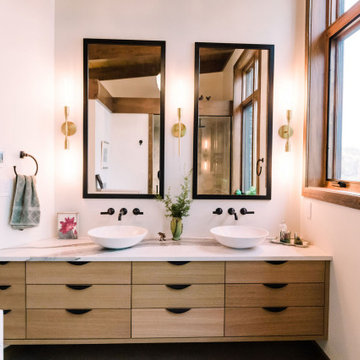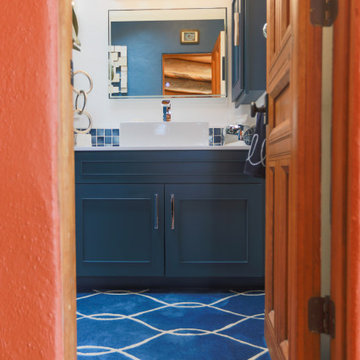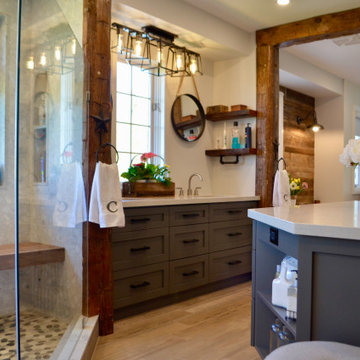Bathroom Design Ideas with Brown Floor and Exposed Beam
Refine by:
Budget
Sort by:Popular Today
81 - 100 of 334 photos
Item 1 of 3
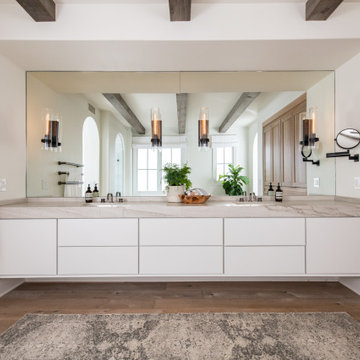
Mounted light fixtures along the mirror bring the ideal amount of warmth and soft light. White Omega Full Access cabinets line the vanity to form a sleep appeal.
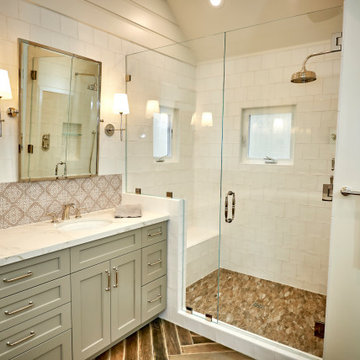
Carlsbad Home
The designer put together a retreat for the whole family. The master bath was completed gutted and reconfigured maximizing the space to be a more functional room. Details added throughout with shiplap, beams and sophistication tile. The kids baths are full of fun details and personality. We also updated the main staircase to give it a fresh new look.
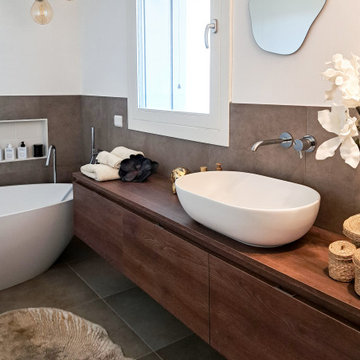
Il bagno padronale è dedicato alla proprietaria che desiderava una vasca elegante e una comoda doccia, senza rinunciare ad un ampio mobile bagno.
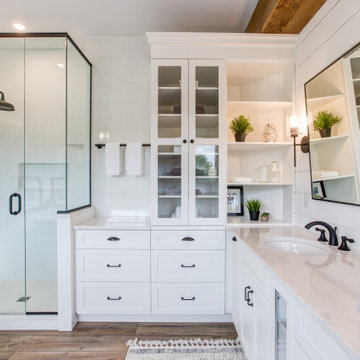
We had plenty of room to elevate the space and create a spa-like environment. His and her vanities set below a wooden beam take centre stage, and a stand alone soaker tub with a free standing tub-filler make a luxury statement. Black finishes dial up the drama, and the large windows flood the room with natural light.
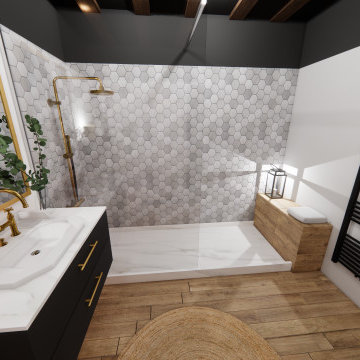
Salle de bain de l'étage composée d'une belle douche avec banc, d'un meuble vasque, et d'un WC suspendu.
La faïence hexagonale trouve tout à fait sa place entre le bois du sol et le bois des poutres.
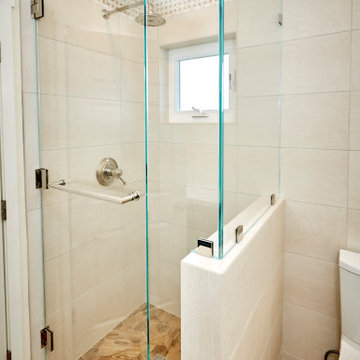
Carlsbad Home
The designer put together a retreat for the whole family. The master bath was completed gutted and reconfigured maximizing the space to be a more functional room. Details added throughout with shiplap, beams and sophistication tile. The kids baths are full of fun details and personality. We also updated the main staircase to give it a fresh new look.
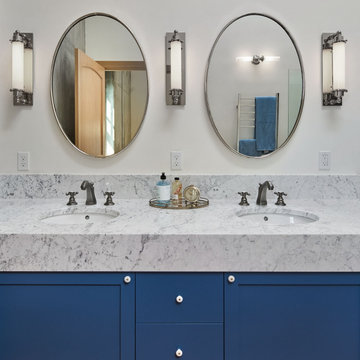
The "Dream of the '90s" was alive in this industrial loft condo before Neil Kelly Portland Design Consultant Erika Altenhofen got her hands on it. No new roof penetrations could be made, so we were tasked with updating the current footprint. Erika filled the niche with much needed storage provisions, like a shelf and cabinet. The shower tile will replaced with stunning blue "Billie Ombre" tile by Artistic Tile. An impressive marble slab was laid on a fresh navy blue vanity, white oval mirrors and fitting industrial sconce lighting rounds out the remodeled space.
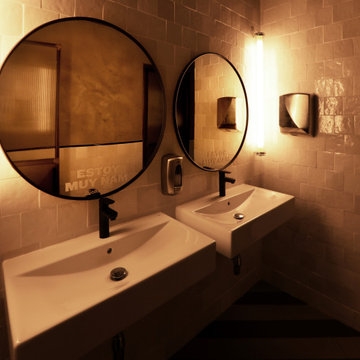
La propuesta arquitectónica de Goiko busca resaltar los valores propios de un restaurante de Burgers cuya materia prima es natural, fresca y pasa por procesos poco industrializados hasta llegar a un punto casi artesanal.
El ambiente del local es acogedor, un efecto que se logra mediante la combinación de una iluminación cálida y tenue con la selección de materiales rústicos que evocan la cualidad artesanal del proceso culinario de GOIKO; ladrillo roto, microcemento, cerrajería cruda, azulejos artesanales y solado con textura de madera. El toque final y distintivo de la marca GOIKO se logra con la utilización de neones como elemento clave de la iluminación debido a su efecto cromático sobre cada componente del local.
El espacio se compone de una gran sala que se comporta como una unidad, pero a su vez permite la creación de distintos espacios y momentos en su recorrido mediante del uso de celosías, separadores y antepechos los cuales generan distintos tamices de privacidad a cada zona sin desvincular una de la otra.
A su vez cada elemento busca que los procesos de producción queden siempre a la vista del comensal: la cocina se abre a la sala, la barra y botellero se exponen totalmente, las neveras de cerveza muestran su contenido y las instalaciones mecánicas y eléctricas están a la vista; siempre se busca la sinceridad material y visual con el cliente a la vez de una fina relación entre el proceso y el producto.

This photo features a full bathroom with factory select wallboard, countertops, Alabaster Oak cabinets, and a 60'' hotel walk-in shower. Washer and Dryer connections not pictured.
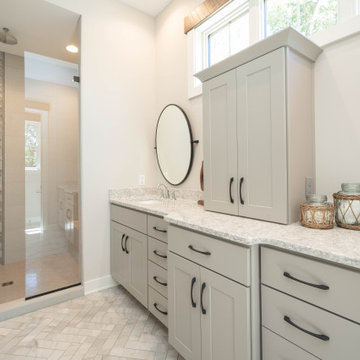
Eclectic Design displayed in this modern ranch layout. Wooden headers over doors and windows was the design hightlight from the start, and other design elements were put in place to compliment it.
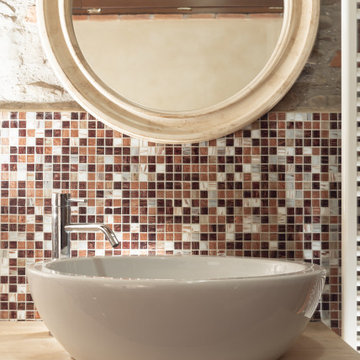
Committenti: Francesca & Davide. Ripresa fotografica: impiego obiettivo 35mm su pieno formato; macchina su treppiedi con allineamento ortogonale dell'inquadratura; impiego luce naturale esistente con l'ausilio di luci flash e luci continue 5500°K. Post-produzione: aggiustamenti base immagine; fusione manuale di livelli con differente esposizione per produrre un'immagine ad alto intervallo dinamico ma realistica; rimozione elementi di disturbo. Obiettivo commerciale: realizzazione fotografie di complemento ad annunci su siti web di affitti come Airbnb, Booking, eccetera; pubblicità su social network.
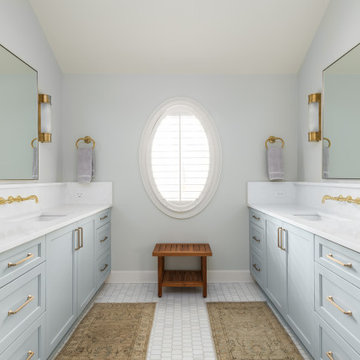
Our design team listened carefully to our clients' wish list. They had a vision of a cozy rustic mountain cabin type master suite retreat. The rustic beams and hardwood floors complement the neutral tones of the walls and trim. Walking into the new primary bathroom gives the same calmness with the colors and materials used in the design.
Bathroom Design Ideas with Brown Floor and Exposed Beam
5
