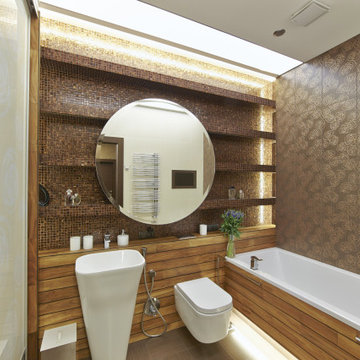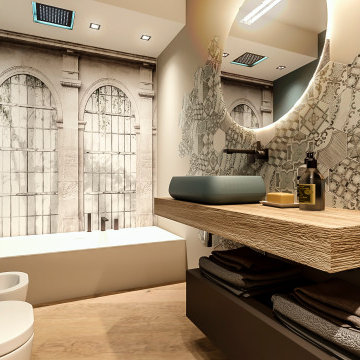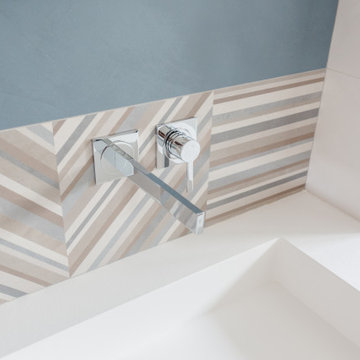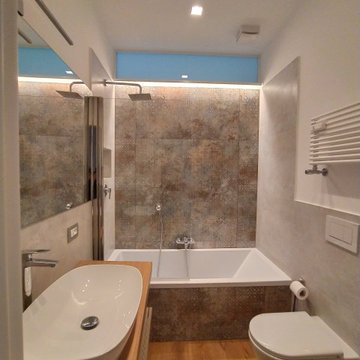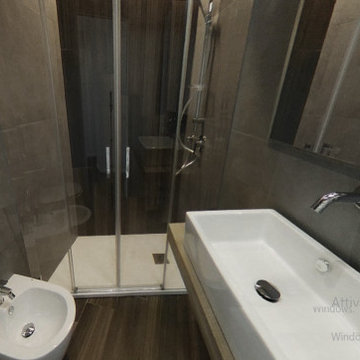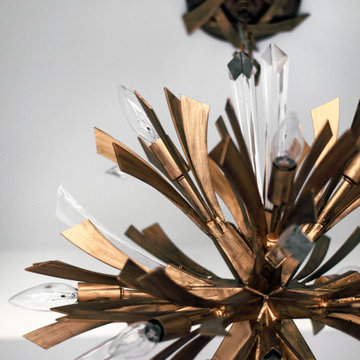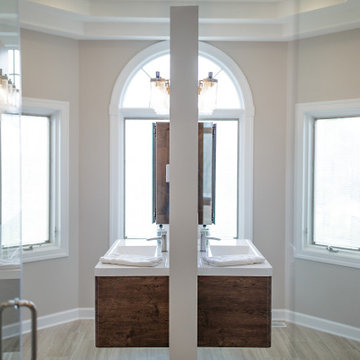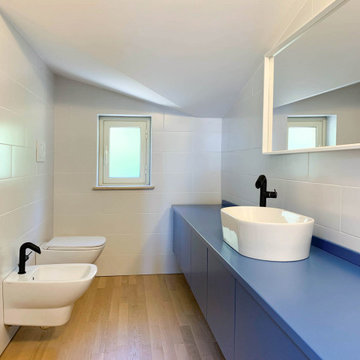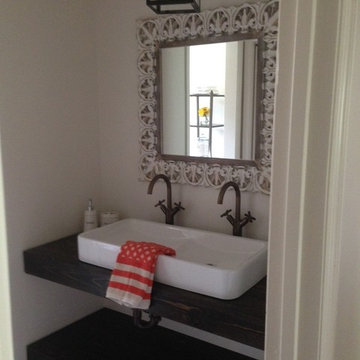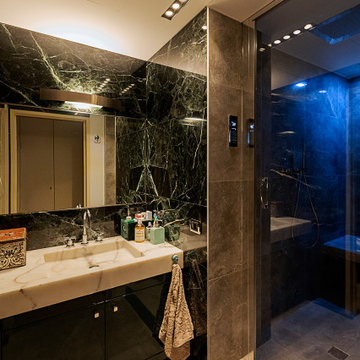Bathroom Design Ideas with Brown Floor and Recessed
Refine by:
Budget
Sort by:Popular Today
121 - 140 of 536 photos
Item 1 of 3
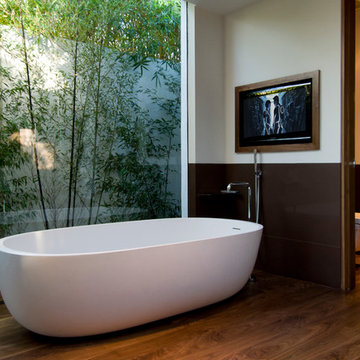
Hopen Place Hollywood Hills luxury home modern primary bathroom freestanding soaking tub with garden view. Photo by William MacCollum.
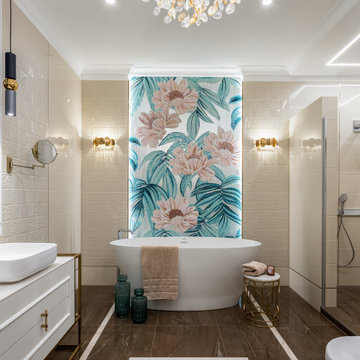
Хозяйская ванная комната с центральной композицией в виде отдельностоящей ванной. Стоит отметить мозаичное художественное панно с подсветкой за ванной. Это яркий и уникальный элемент интерьера.
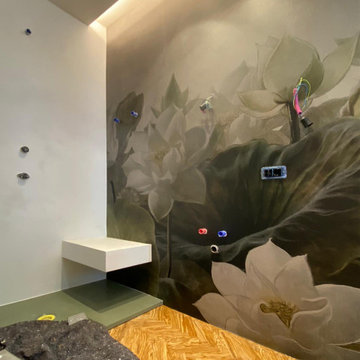
l'uso della carta da parati nel bagno. Un'idea alternativa alla piastrella ed alla resina. Lavori in corso
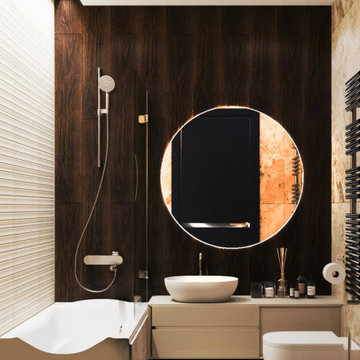
В квартире 2 полноценных санузла: один с ванной, другой с душевой кабиной. Дизайн комнат выдержан в едином стиле и цветовой гамме. Коричневый цвет вызывает ощущение комфорта и умиротворения. За счёт большого количества ниш мы спроектировали места для хранения банных принадлежностей. Обе комнаты полностью оформлены плиткой.
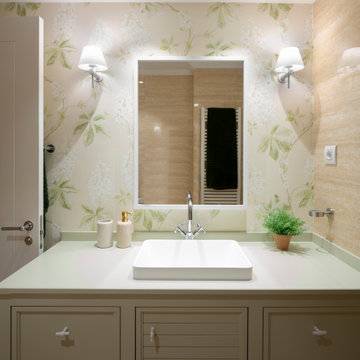
Proyecto de decoración de reforma integral de vivienda: Sube Interiorismo, Bilbao.
Fotografía Erlantz Biderbost
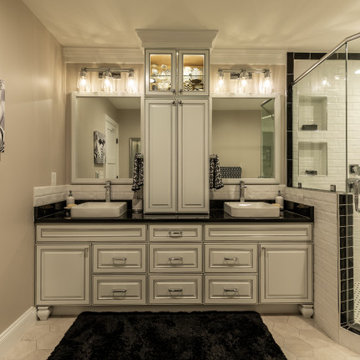
This older couple residing in a golf course community wanted to expand their living space and finish up their unfinished basement for entertainment purposes and more.
Their wish list included: exercise room, full scale movie theater, fireplace area, guest bedroom, full size master bath suite style, full bar area, entertainment and pool table area, and tray ceiling.
After major concrete breaking and running ground plumbing, we used a dead corner of basement near staircase to tuck in bar area.
A dual entrance bathroom from guest bedroom and main entertainment area was placed on far wall to create a large uninterrupted main floor area. A custom barn door for closet gives extra floor space to guest bedroom.
New movie theater room with multi-level seating, sound panel walls, two rows of recliner seating, 120-inch screen, state of art A/V system, custom pattern carpeting, surround sound & in-speakers, custom molding and trim with fluted columns, custom mahogany theater doors.
The bar area includes copper panel ceiling and rope lighting inside tray area, wrapped around cherry cabinets and dark granite top, plenty of stools and decorated with glass backsplash and listed glass cabinets.
The main seating area includes a linear fireplace, covered with floor to ceiling ledger stone and an embedded television above it.
The new exercise room with two French doors, full mirror walls, a couple storage closets, and rubber floors provide a fully equipped home gym.
The unused space under staircase now includes a hidden bookcase for storage and A/V equipment.
New bathroom includes fully equipped body sprays, large corner shower, double vanities, and lots of other amenities.
Carefully selected trim work, crown molding, tray ceiling, wainscoting, wide plank engineered flooring, matching stairs, and railing, makes this basement remodel the jewel of this community.
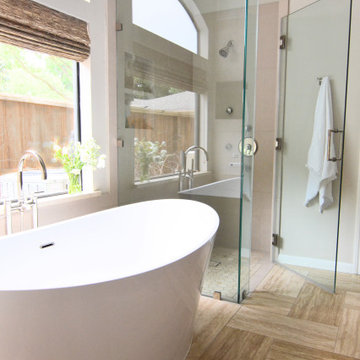
In the course of our design work, we completely re-worked the kitchen layout, designed new cabinetry for the kitchen, bathrooms, and living areas. The new great room layout provides a focal point in the fireplace and creates additional seating without moving walls. On the upper floor, we significantly remodeled all the bathrooms. The color palette was simplified and calmed by using a cool palette of grays, blues, and natural textures.
Our aesthetic goal for the project was to assemble a warm, casual, family-friendly palette of materials; linen, leather, natural wood and stone, cozy rugs, and vintage textiles. The reclaimed beam as a mantle and subtle grey walls create a strong graphic element which is balanced and echoed by more delicate textile patterns.
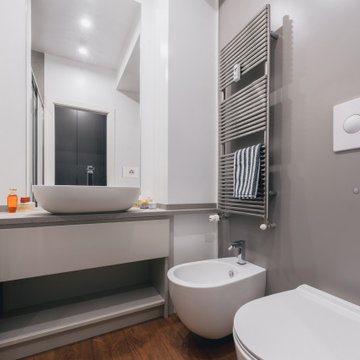
Bagno padronale della camera matrimoniale di colore grigio, caratterizzato da una parete rivestita da lastre in gres porcellanato in corrispondenza della doccia e da una pittura a smalto sulla parete dei sanitari. Il mobile bagno in legno laccato bianco con top grigio è stato realizzato su disegno da un falegname.
Foto di Simone Marulli
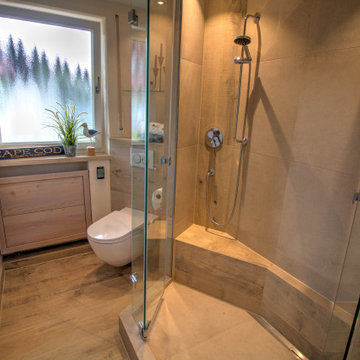
Von der Badewanne zur Dusche ! Das war der Wunsch des Bauherren. So wird diese Wohnung ausschließlich als Wochenend-Wohnung benutzt und da ist eine großzügige Dusche wirklich von Vorteil. Gut, daß Bad ist nicht Groß, eher Schmal. Und ein großer Mittelblock als Dusche kam für den Bauherren nicht in Frage. Hat er doch in dem Haus bereits einige renovierte Bäder der Nachbarn begutachten dürfen. Also haben wir, wieder einmal, die Winkel genutzt, um den Raum so optimal wie möglich einzurichten, eine möglichst große Dusche, mit Sitzmöglichkeit unterzubringen, und trotzdem den Raum nicht zu klein werden zu lassen. Ich denke es ist uns wieder einmal sehr gut gelungen. Warme Farben, Helle Töne, eine wunderschöne Tapete, dazu ein Washlet und ein geräumiger Waschtisch, nebst Glasbecken und Spiegelschrank
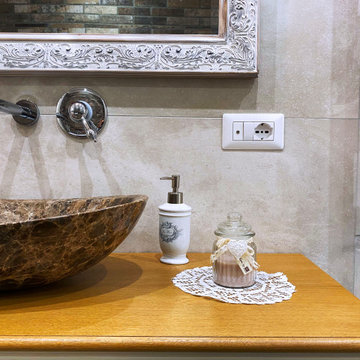
dettaglio combinazione di cromie bagno.Il mobile è in legno laccato bianco modello shabby con top in rovere ; il rivestimento principale è in gres porcellanato di grande formato finitura gray stone ; lavabo ad appoggio effetto marmo stone brown ; miscelatori e termoradiatore in finitura acciaio che riprendono la cornice dello specchio arricchito con una texture materica
Bathroom Design Ideas with Brown Floor and Recessed
7
