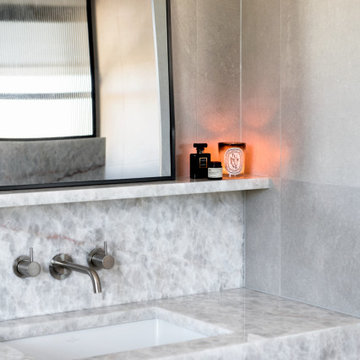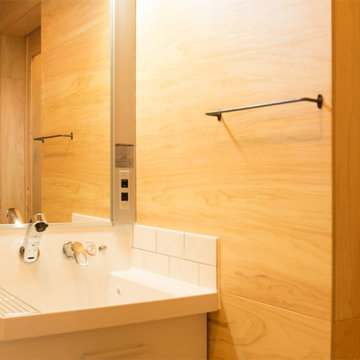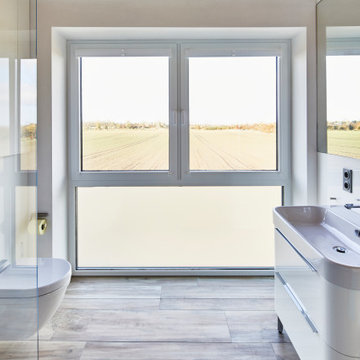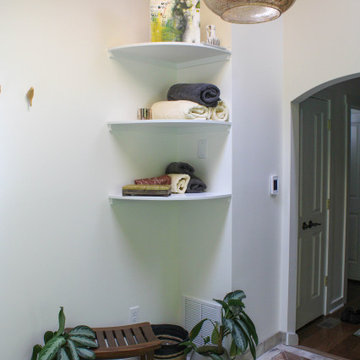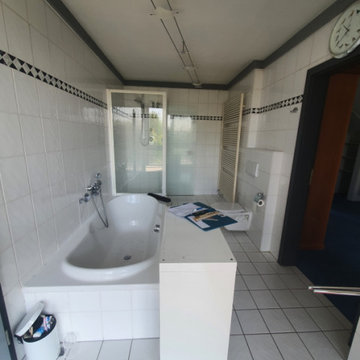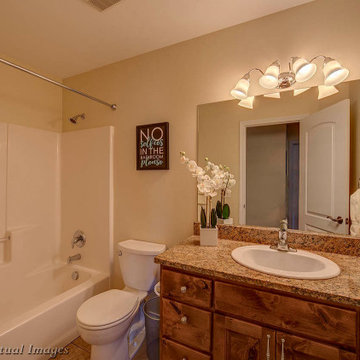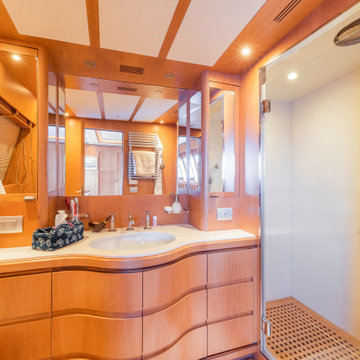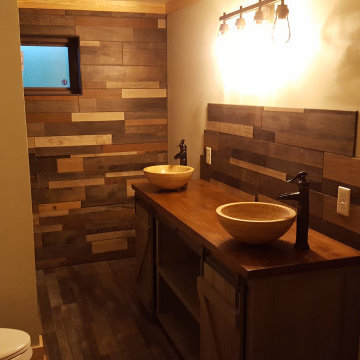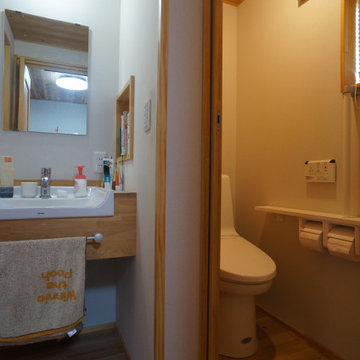Bathroom Design Ideas with Brown Floor and Wood
Refine by:
Budget
Sort by:Popular Today
121 - 140 of 204 photos
Item 1 of 3
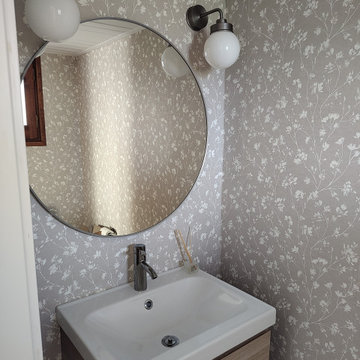
Reforma integral: renovación de escalera mediante pulido y barnizado de escalones y barandilla, y pintura en color blanco. Cambio de pavimento de cerámico a parquet laminado acabado roble claro. Cocina abierta. Diseño de iluminación. Rincón de lectura o reading nook para aprovechar el espacio debajo de la escalera. El mobiliario fue diseñado a medida. La cocina se renovó completamente con un diseño personalizado con península, led sobre encimera, y un importante aumento de la capacidad de almacenaje. El lavabo también se renovó completamente pintando el techo de madera de blanco, cambiando el suelo cerámico por parquet y el cerámico de las paredes por papel pintado y renovando los muebles y la iluminación.
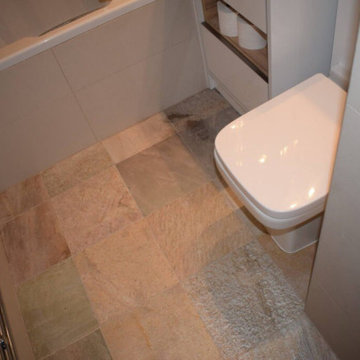
The bathroom emanates simplicity yet possesses a visually appealing and clean aesthetic. Its ambiance is notably pleasant and inviting.
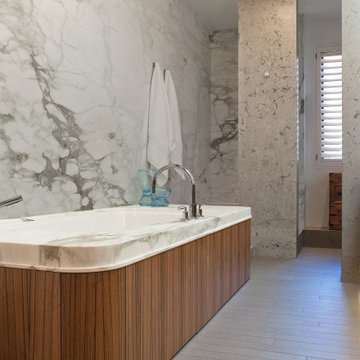
Complete renovation of a San Francisco condominium finished with exacting details and custom casework, millwork, and metals. Features include a set of aluminum and glass doors furnished with handcrafted wood handles and a silicon bronze fireplace surround.
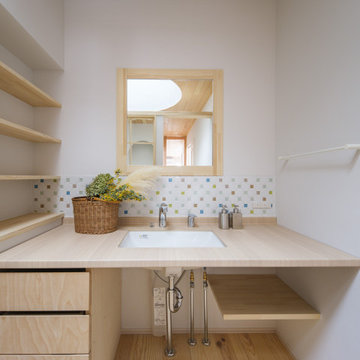
かわいいを取り入れた家づくりがいい。
無垢の床など自然素材を多めにシンプルに。
お気に入りの場所はちょっとした広くしたお風呂。
家族みんなで動線を考え、たったひとつ間取りにたどり着いた。
コンパクトだけど快適に暮らせるようなつくりを。
そんな理想を取り入れた建築計画を一緒に考えました。
そして、家族の想いがまたひとつカタチになりました。
家族構成:30代夫婦
施工面積: 132.9㎡(40.12坪)
竣工:2022年1月
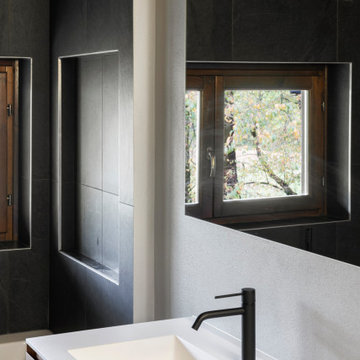
Dettaglio del top in aquatek con lavabo integrato e miscelatore colore nero modello Up di Treemme. Specchio 180x90. Fotografia di Giacomo Introzzi
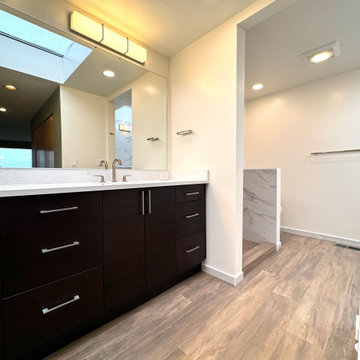
✨Indulge in the luxury you deserve with our primary bathroom remodel in West Seattle.? ✨
Experience the epitome of luxury with our recent primary bathroom remodel in West Seattle! Our delighted client's vision of a dream bathroom has been expertly crafted into reality, offering a sumptuous and indulgent retreat.
? One of the standout features of this renovation is the addition of a skylight, which floods the space with natural light and creates a tranquil atmosphere. Imagine soaking in your tub, surrounded by the warmth of sunlight, and feeling rejuvenated by the natural vibes it brings. ☀️
? The open shower design seamlessly complements the luxurious bathtub, providing a spa-like experience right in your own home. The spacious cabinets offer ample storage for all your essentials, while the double sink ensures convenience for you and your loved ones.? ?
? Enhancing the space further is a large mirror that reflects the beauty of the bathroom, amplifying the natural light and creating a sense of spaciousness. The combination of the skylight, open shower, and thoughtful design elements culminates in a bathroom that exudes serenity and fulfillment. ?
? This project is a showcase of Levite Construction Co.’s dedication to detailed planning and creative design. From the rough phase to the final touches, every step was taken with precision and care.⚒️?️
GET IN TOUCH WITH US TODAY TO GET YOUR FREE ESTIMATE.
? (425) 998-8958,? info@leviteconstruction.com
#LeviteConstruction #WestSeattleRemodel #MasterBathroom #BathroomRemodel #ModernBathroom #HomeRenovation #DesignExcellence #seattlehomedesign #remodelingbathroom #remodelingproject #residentialrenovation #seattlehome #housebuilder #bathroomdesigner #houseremodeling #seattlehomes #bathroomrenovations #bathroomremodeling #bathroomdesigns #bathroominterior #bathroomreno #homeremodeling #homeimprovements #bathroomremodel #homerenovation
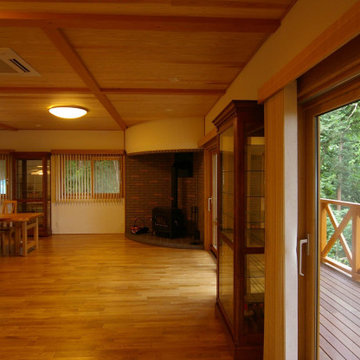
赤城山麓の深い森に面した丘陵地で暮らす大きな牧場主の住まい。南側に雑木林が広がり日暮れの後は前橋の夜景が星屑のように輝く…絶景の地である。浴室はそんな夜景を望む位置に配され、薪ストーブのある広い居間には時折り子供たちの大家族が集まり賑やかな森の宴が…。
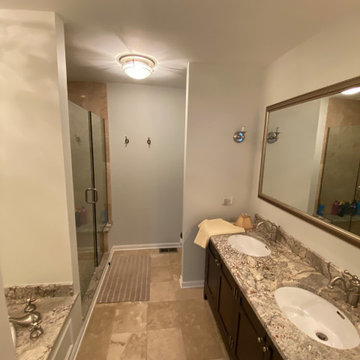
Adequately and sufficiently prepared ahead of services
All cracks, nail holes, dents and dings patched, sanded and spot primed
All Trim and Base boarding primed and painted
Walls and Ceiling Painted
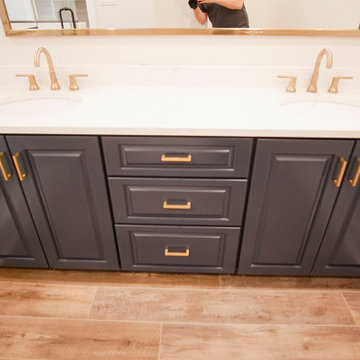
The bathroom connects to the master bedroom through the huge closet, making is almost one huge room. The design on this bathroom is absolutely stunning, from the beautiful lighting, to the glass shower, certainly one of the best we've done.

The bathroom emanates simplicity yet possesses a visually appealing and clean aesthetic. Its ambiance is notably pleasant and inviting.
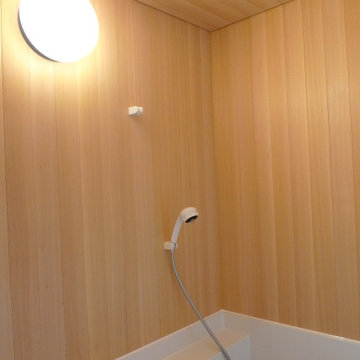
お風呂です。2階に庫裡(住宅部分)があるので、防水を考慮してユニットバスのハーフユニットを使いました。その上部壁と天井を木曾産サワラの天然木柾目板を張りました。サワラのいい香りが漂っています。
Bathroom Design Ideas with Brown Floor and Wood
7


