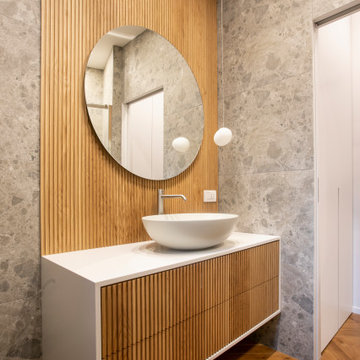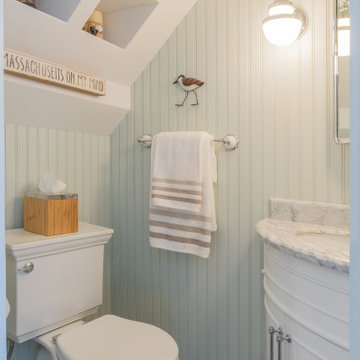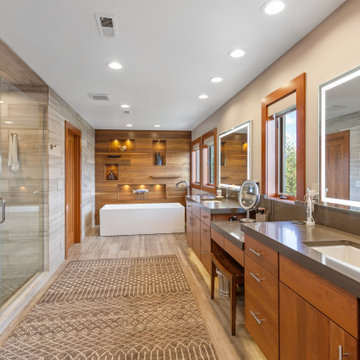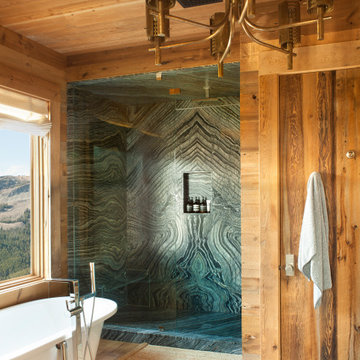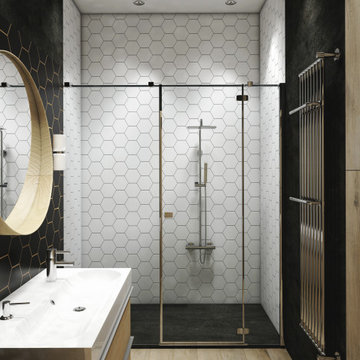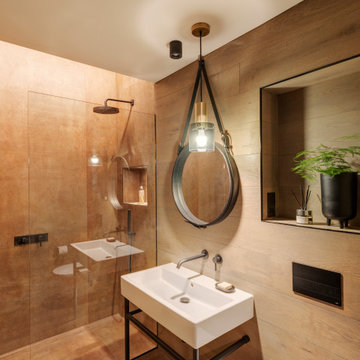Bathroom Design Ideas with Brown Floor and Wood Walls
Refine by:
Budget
Sort by:Popular Today
1 - 20 of 211 photos
Item 1 of 3

Inspired in a classic design, the white tones of the interior blend together through the incorporation of recessed paneling and custom moldings. Creating a unique composition that brings the minimal use of detail to the forefront of the design.
For more projects visit our website wlkitchenandhome.com
.
.
.
.
#vanity #customvanity #custombathroom #bathroomcabinets #customcabinets #bathcabinets #whitebathroom #whitevanity #whitedesign #bathroomdesign #bathroomdecor #bathroomideas #interiordesignideas #bathroomstorage #bathroomfurniture #bathroomremodel #bathroomremodeling #traditionalvanity #luxurybathroom #masterbathroom #bathroomvanity #interiorarchitecture #luxurydesign #bathroomcontractor #njcontractor #njbuilders #newjersey #newyork #njbathrooms

This large custom Farmhouse style home features Hardie board & batten siding, cultured stone, arched, double front door, custom cabinetry, and stained accents throughout.

© Lassiter Photography | ReVision Design/Remodeling | ReVisionCharlotte.com
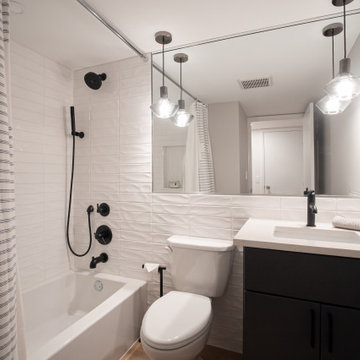
Completely finished walk-out basement suite complete with kitchenette/bar, bathroom and entertainment area.

The Bathroom layout is open and linear. A long vanity with medicine cabinet storage above is opposite full height Walnut storage cabinets. A new wet room with plaster and marble tile walls has a shower and a custom marble soaking tub.

Besonderheit: Rustikaler, Uriger Style, viel Altholz und Felsverbau
Konzept: Vollkonzept und komplettes Interiore-Design Stefan Necker – Tegernseer Badmanufaktur
Projektart: Renovierung/Umbau alter Saunabereich
Projektart: EFH / Keller
Umbaufläche ca. 50 qm
Produkte: Sauna, Kneipsches Fussbad, Ruhenereich, Waschtrog, WC, Dusche, Hebeanlage, Wandbrunnen, Türen zu den Angrenzenden Bereichen, Verkleidung Hauselektrifizierung

Во время разработки проекта встал вопрос о том, какой материал можно использовать кроме плитки, после чего дизайнером было предложено разбавить серый интерьер натуральным теплым деревом, которое с легкостью переносит влажность. Конечно же, это дерево - тик. В результате, пол и стена напротив входа были выполнены в этом материале. В соответствии с концепцией гостиной, мы сочетали его с серым материалом: плиткой под камень; а зону ванной выделили иной плиткой затейливой формы.
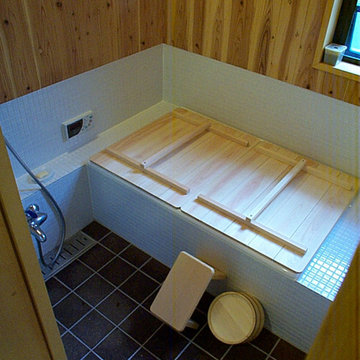
床は浴室用コルクタイルを貼ってあります。冬冷たくない!!転んでもケガしない!!炭化コルクなので心配はないです。腰壁はモザイクタイル。壁と天井は杉板張りリボス塗り仕上です。リボスは舐めても大丈夫な自然素材塗料です。
Bathroom Design Ideas with Brown Floor and Wood Walls
1

