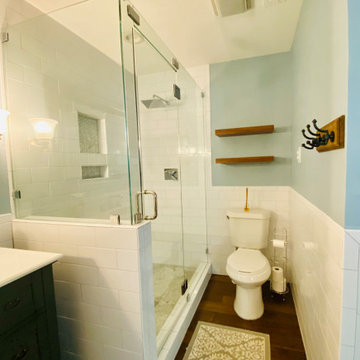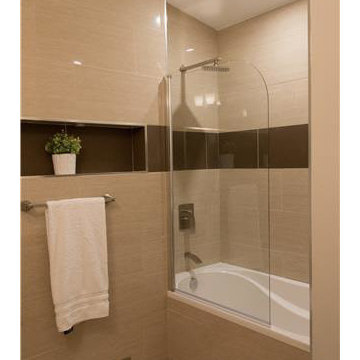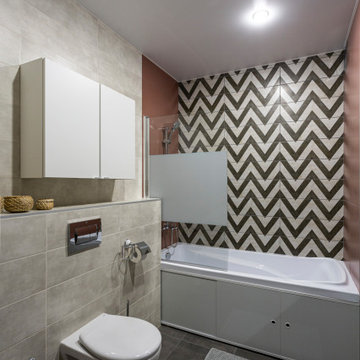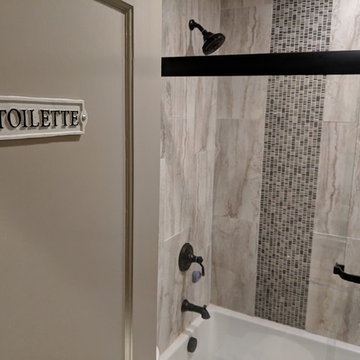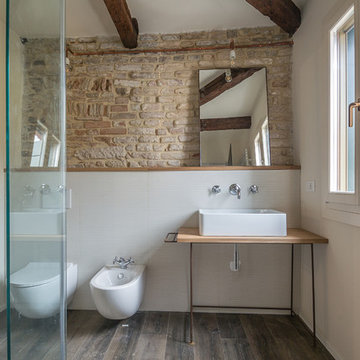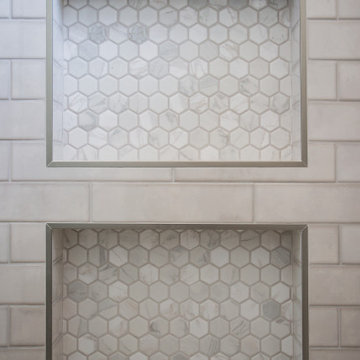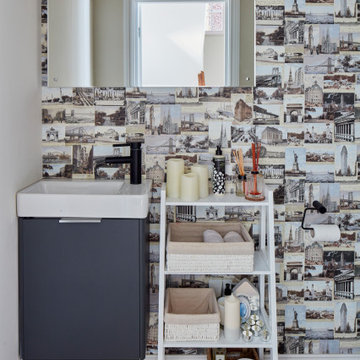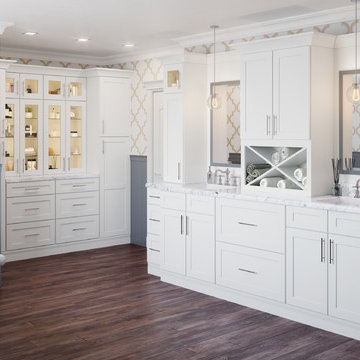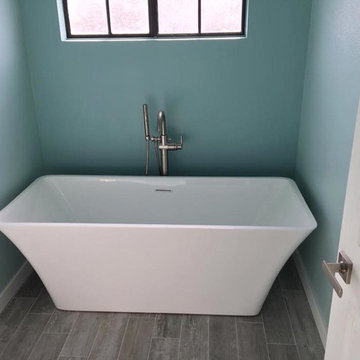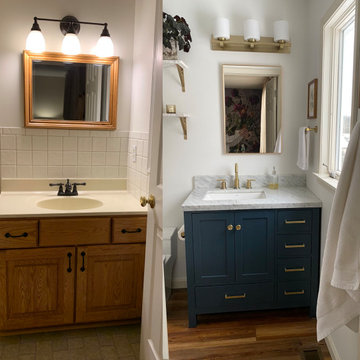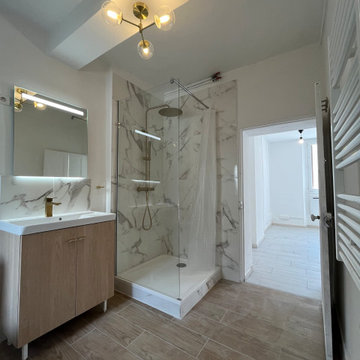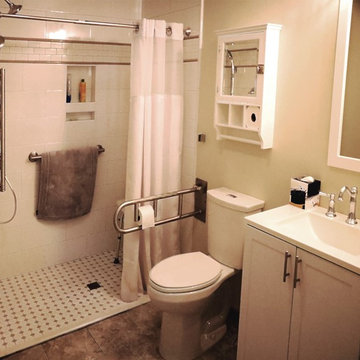Bathroom Design Ideas with Brown Floor
Refine by:
Budget
Sort by:Popular Today
241 - 260 of 1,332 photos
Item 1 of 3
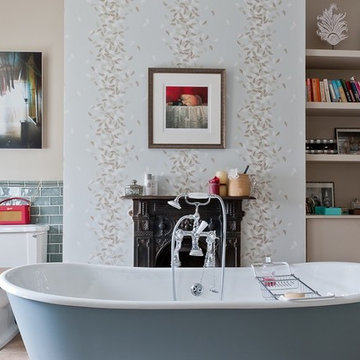
The original fireplace and statement wallpaper form the perfect backdrop to long, lazy bathing.
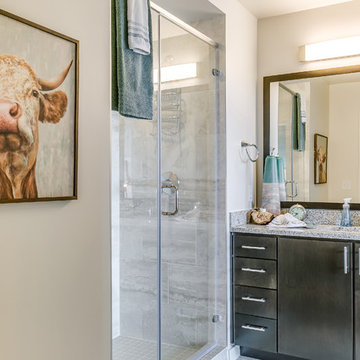
The cool, soothing pallette is continued in a small but highly functional bath.
Photography by Anthony Ford Photography and Tourmaxx Real Estate Media
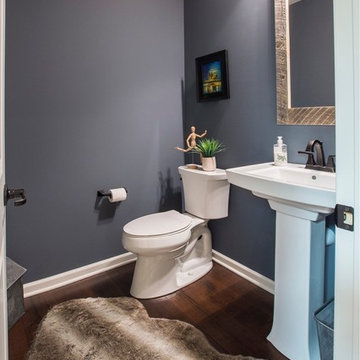
Sherwin Williams Wall Street was used for the wall color creating a deep moody room. We designed a custom rustic barn wood mirror for above the pedestal sink. Interior Design by Sarah Bernardy Design, LLC photography by Steve Voegeli
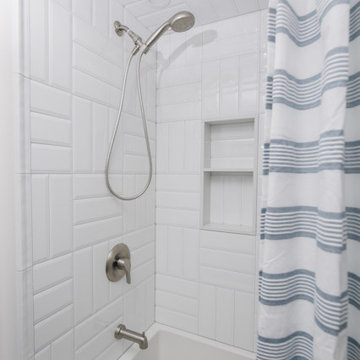
Simple doesn’t have to be boring, especially when your backyard is a lush ravine. This was the name of the game when it came to this traditional cottage-style house, with a contemporary flare. Emphasizing the great bones of the house with a simple pallet and contrasting trim helps to accentuate the high ceilings and classic mouldings, While adding saturated colours, and bold graphic wall murals brings lots of character to the house. This growing family now has the perfectly layered home, with plenty of their personality shining through.
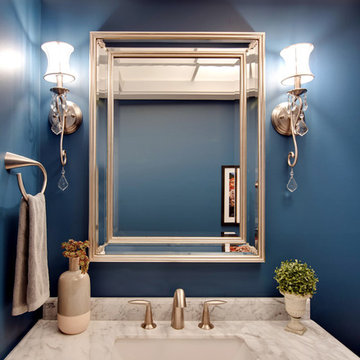
The client wanted to highlight her photos of her trip to Italy, so we pulled from the color of the ocean in her photographs for the wall color. This created a stunning backdrop for her framed photos, as well as for the white vanity, marble countertop, beveled glass mirror and crystal sconces.
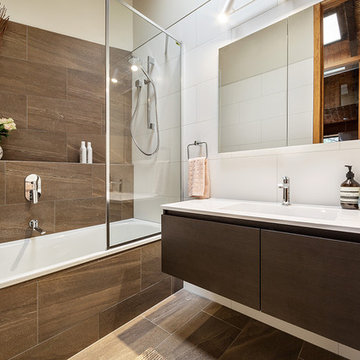
A simple ensuite refresh whilst keeping the colour scheme sympathetic to the one before it, suiting the straw ceiling and adjacent pine-lined walls.
Photo Credit: Urban Abode
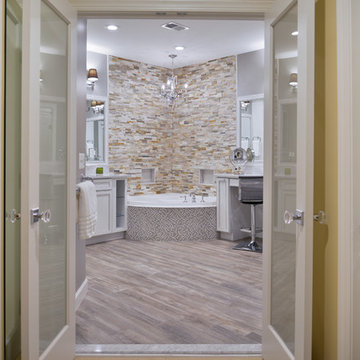
After living in this newer townhome for years, this family of two decided that a builder grade master bathroom suite is not what they wanted.
The couple desired a more contemporary and modern combination of tiles and fixtures. The husband really wanted a steam shower and the wife wished for a state of the art whirlpool/spa fixture.
Our team tore down the original bathroom to its bare studs. Taking a few inches from the adjacent closet, allowed our team to convert the old shower stall to a larger steam shower with a built-in bench and niche, added space and a gorgeous glass enclosure. They cleverly mixed the stacked stone and large-scale porcelain tile to emphasize the modern flair for this spa-style bathroom.
The tub was moved to the corner to become a curved whirlpool jet tub surrounded in mosaic front and stacked background stone.
A separate commode area was created with a frosted glass pocket door.
His and her vanities were separated to give each of them a space of their own. Using contemporary floating vanities with marble tops contributed more to the final look.
New double glass entry doors open up this master bath suite to the adjacent seating room and give a much more open feel for the new space.
Smart use of LED lighting, chandelier, recessed and decorative vanity lights made this master bathroom suite brighter.
The couple aptly named this project “Oasis From Heaven".
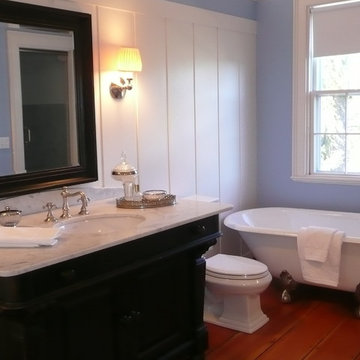
This property was empty before staging. Photos and Staging by Betsy Konaxis, BK Classic Collections Home Stagers
Bathroom Design Ideas with Brown Floor
13


