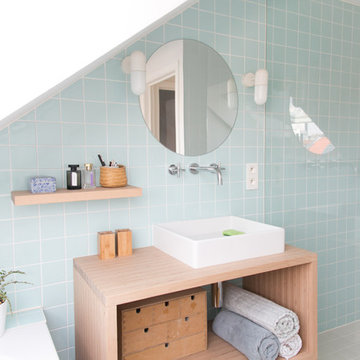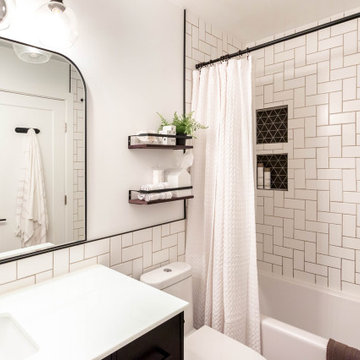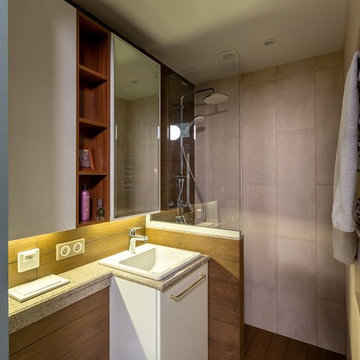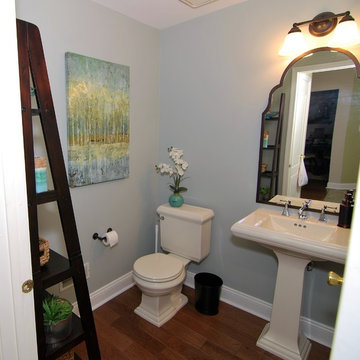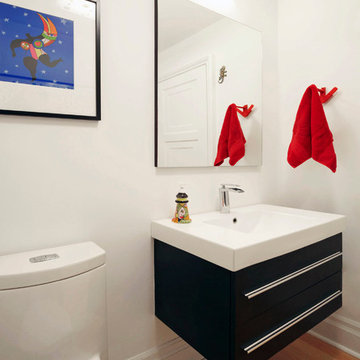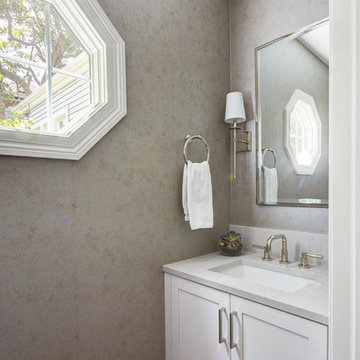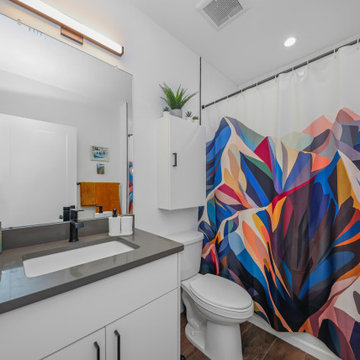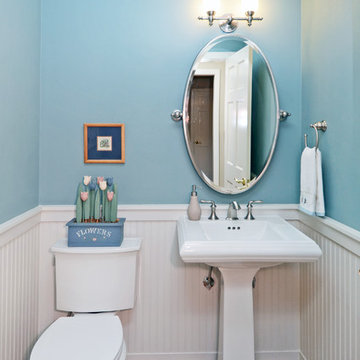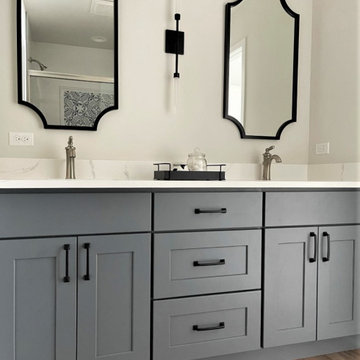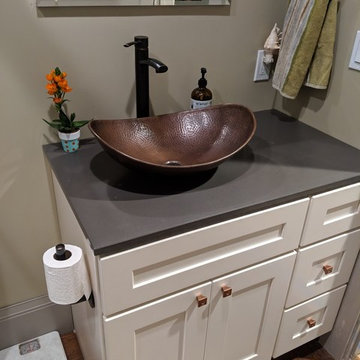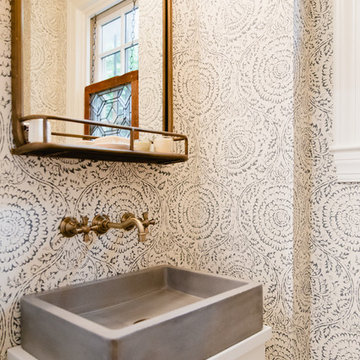Bathroom Design Ideas with Brown Floor
Refine by:
Budget
Sort by:Popular Today
81 - 100 of 1,326 photos
Item 1 of 3
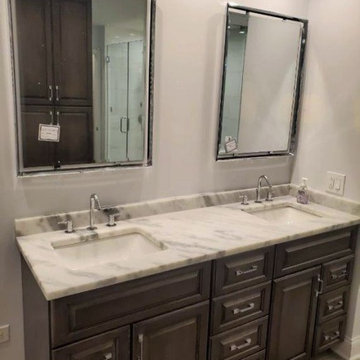
In this project the owner wanted to have a space for him and his wife to age into or be able to sell to anyone in any stage of their lives.
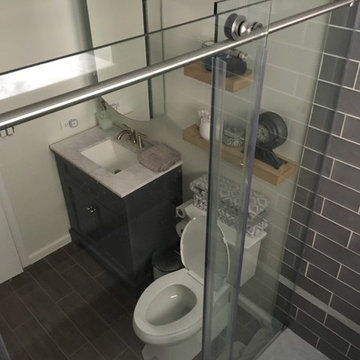
Finished bathroom with new vanity, mirrored medicine cabinet, toilet and flooring.
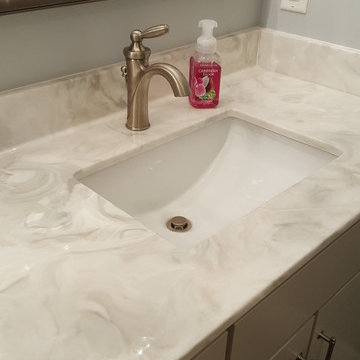
Aristokraft Brellin Glacier Grey cabinets, with London Fog Onxy from US Marble.
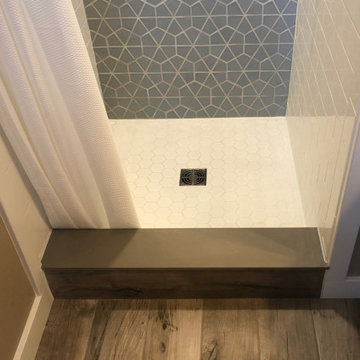
Bathroom Remodel completed and what a treat.
Customer supplied us with photos of their freshly completed bathroom remodel. Schluter® Shower System completed with a beautiful hexagon tile combined with a white subway tile. Accented Niche in shower combined with a matching threshold. Wood plank flooring warms the space with grey painted vanity cabinets and quartz vanity top.
Making Your Home Beautiful One Room at a Time…
French Creek Designs Kitchen & Bath Design Studio - where selections begin. Let us design and dream with you. Overwhelmed on where to start that Home Improvement, Kitchen or Bath Project? Let our designers video conference or sit down with you and take the overwhelming out of the picture and assist in choosing your materials. Whether new construction, full remodel or just a partial remodel, we can help you to make it an enjoyable experience to design your dream space. Call to schedule a free design consultation today with one of our exceptional designers. 307-337-4500
#openforbusiness #casper #wyoming #casperbusiness #frenchcreekdesigns #shoplocal #casperwyoming #kitchenremodeling #bathremodeling #kitchendesigners #bathdesigners #cabinets #countertops #knobsandpulls #sinksandfaucets #flooring #tileandmosiacs #laundryremodel #homeimprovement
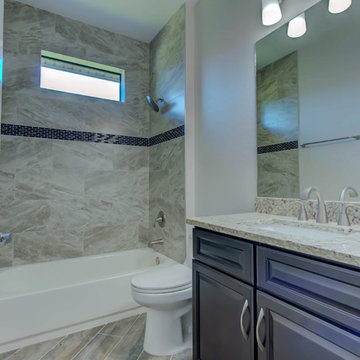
Another beautiful home by Carney Properties & Investment Group! This contemporary retreat features an open living plan with stunning rustic wood look tile, oversized single-level island, with espresso cabinetry and granite tops in every room. The master bathroom sports an open shower with gorgeous soaking tub, tile inlay, and his and her vanities. Love it! Let us know what you think!
Builder: Carney Properties & Investment Group
Cabinets: JSI Cabinetry - Quincy Espresso
Hardware: Top Knobs - M1143
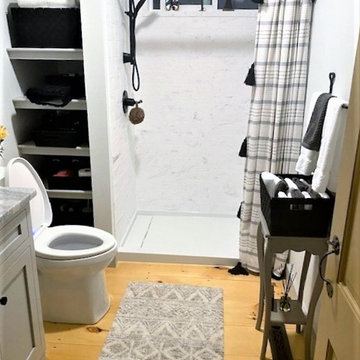
Swapping out the 66" bathtub for a 48" shower left room for a storage niche with shelves. A linear drain at one side of the shower is more comfortable underfoot than a central round or square drain.
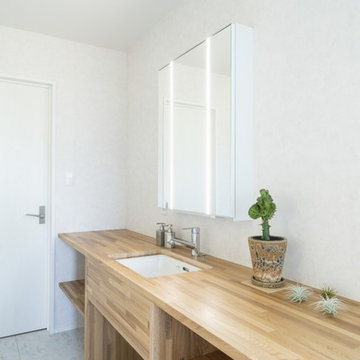
すご~く広いリビングで心置きなく寛ぎたい。
くつろぐ場所は、ほど良くプライバシーを保つように。
ゆっくり本を読んだり、家族団らんしたり、たのしさを詰め込んだ暮らしを考えた。
ひとつひとつ動線を考えたら、私たち家族のためだけの「平屋」のカタチにたどり着いた。
流れるような回遊動線は、きっと日々の家事を楽しくしてくれる。
そんな家族の想いが、またひとつカタチになりました。
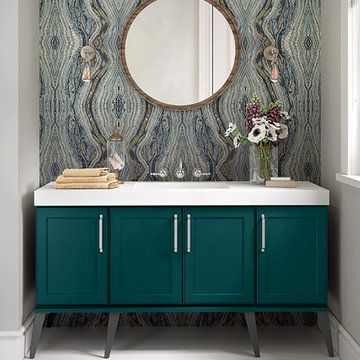
The Maple Abyss finish lends a contemporary vibe on the Garrett door style to create a vanity that pops in this trend forward bathroom.
Source: https://www.schrock.com/products/garrett/on-trend-bathroom-vanity
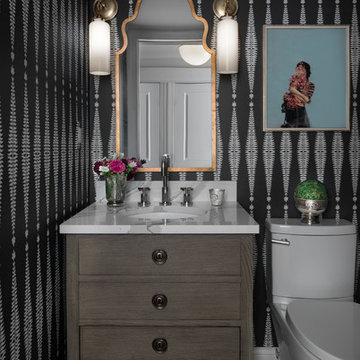
Designed by Desiree Dutcher
Construction by Roger Dutcher
Photography by Beth Singer
Bathroom Design Ideas with Brown Floor
5


