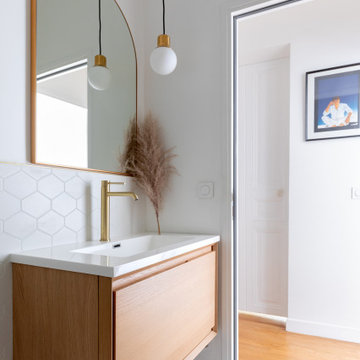Bathroom Design Ideas with Brown Floor
Refine by:
Budget
Sort by:Popular Today
141 - 160 of 30,995 photos
Item 1 of 3

A gorgeous, varied mid-tone brown with wirebrushing to enhance the oak wood grain on every plank. This floor works with nearly every color combination. With the Modin Collection, we have raised the bar on luxury vinyl plank. The result is a new standard in resilient flooring. Modin offers true embossed in register texture, a low sheen level, a rigid SPC core, an industry-leading wear layer, and so much more.

This powder room is bold with a rich wallpaper that seamlessly blended to gold toned fixtures. A black vanity complements natural marble for a mix of modern and traditional elements.

Large primary bathroom with multi-level, double under-mounts sinks and make-up vanity, topped white quartz countertops. Double mirrors, wall sconces adorn the calming beige walls.

Indulge in the ultimate relaxation with our contemporary bathroom renovation that showcases a stylish wall alcove bathtub. Immerse yourself in serenity as you unwind in this chic and inviting centerpiece, designed to elevate your bathing experience to new heights of luxury and comfort.

This small powder room is one of my favorite rooms in the house with this bold black and white wallpaper behind the vanity and the soft pink walls. The emerald green floating vanity was custom made by Prestige Cabinets of Virginia.

Large Owner’s bathroom and closet renovation in West Chester PA. These clients wanted to redesign the bathroom with 2 closets into a new bathroom space with one large closet. We relocated the toilet to accommodate for a hallway to the bath leading past the newly enlarged closet. Everything about the new bath turned out great; from the frosted glass toilet room pocket door to the nickel gap wall treatment at the vanity. The tiled shower is spacious with bench seat, shampoo niche, rain head, and frameless glass. The custom finished double barn doors to the closet look awesome. The floors were done in Luxury Vinyl and look great along with being durable and waterproof. New trims, lighting, and a fresh paint job finish the look.

Sometimes the cost of painting an existing vanity vs. a new vanity isn't only the cost of the labor, fixing the old doors, the inside shelves were in poor condition, and the overall space the vanity provided was sub par...so we did replace the vanity and they have so much more functioning space. We did however paint the linen cabinet and the adjoining wall, and it really makes it look built it. I think this transformation is a home run!!!

Advisement + Design - Construction advisement, custom millwork & custom furniture design, interior design & art curation by Chango & Co.

Retiled shower walls replaced shower doors, bathroom fixtures, toilet, vanity and flooring to give this farmhouse bathroom a much deserved update.

Light and Airy shiplap bathroom was the dream for this hard working couple. The goal was to totally re-create a space that was both beautiful, that made sense functionally and a place to remind the clients of their vacation time. A peaceful oasis. We knew we wanted to use tile that looks like shiplap. A cost effective way to create a timeless look. By cladding the entire tub shower wall it really looks more like real shiplap planked walls.
The center point of the room is the new window and two new rustic beams. Centered in the beams is the rustic chandelier.
Design by Signature Designs Kitchen Bath
Contractor ADR Design & Remodel
Photos by Gail Owens

The original footprint of this powder room was a tight fit- so we utilized space saving techniques like a wall mounted toilet, an 18" deep vanity and a new pocket door. Blue dot "Dumbo" wallpaper, weathered looking oak vanity and a wall mounted polished chrome faucet brighten this space and will make you want to linger for a bit.
Bathroom Design Ideas with Brown Floor
8










