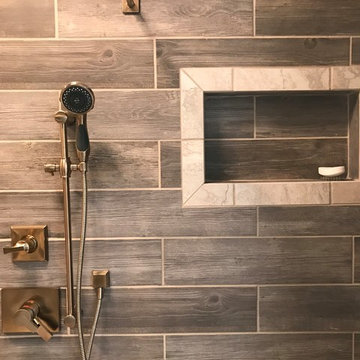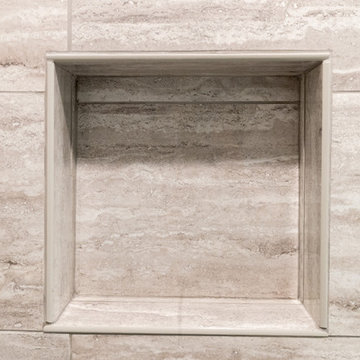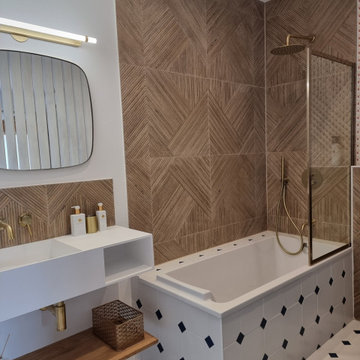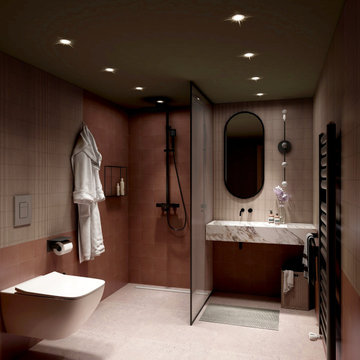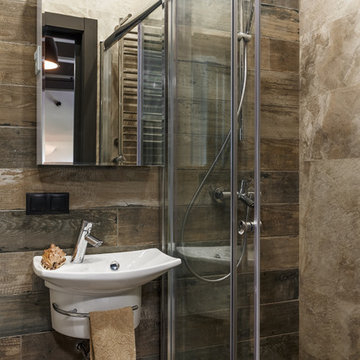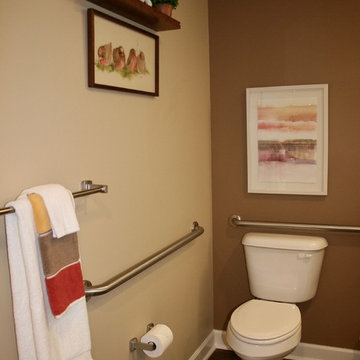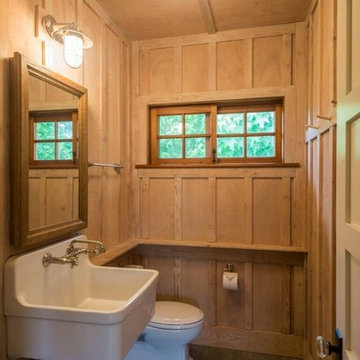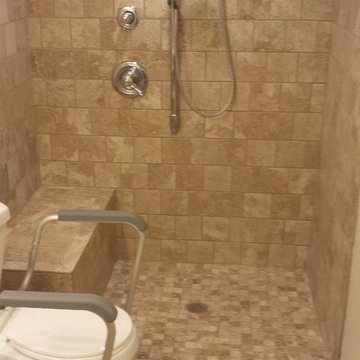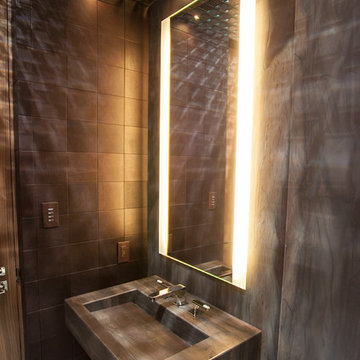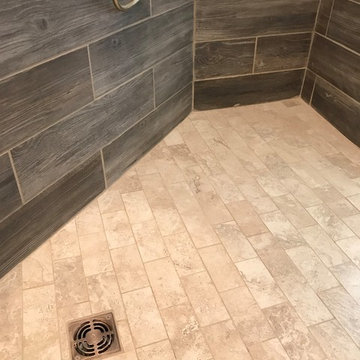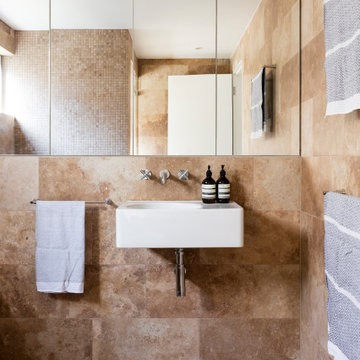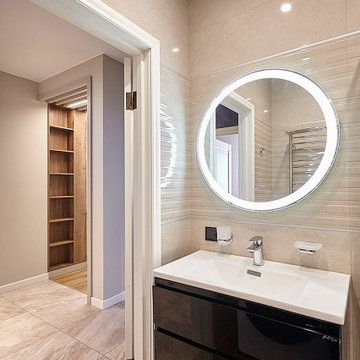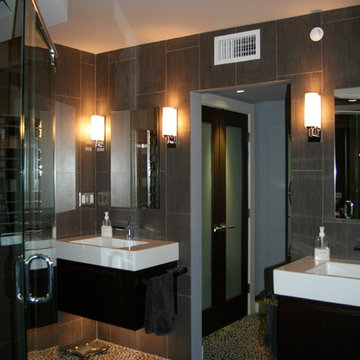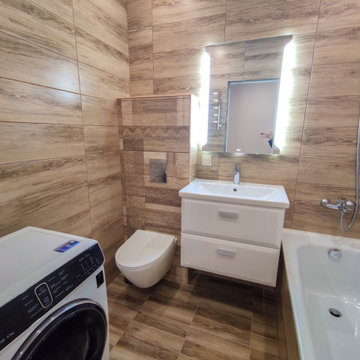Bathroom Design Ideas with Brown Tile and a Wall-mount Sink
Refine by:
Budget
Sort by:Popular Today
161 - 180 of 975 photos
Item 1 of 3
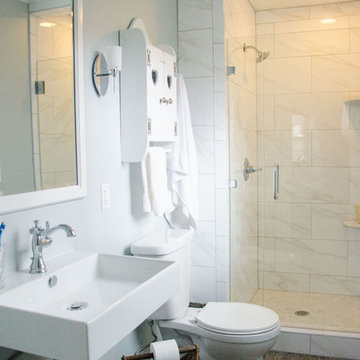
Modern Farmhouse Pale Smoke Bathroom Remodel with white accents and glazed porcelain tile floor
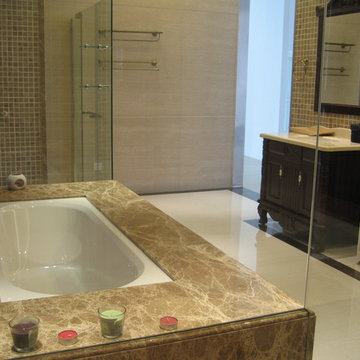
Bring functional style to your bath with this HEALTH® Sliding Shower Door, featuring a frame and versatile contemporary design and 6mm thick glass.It’s center guide system offers smooth quiet sliding action for a relaxing bathing area.
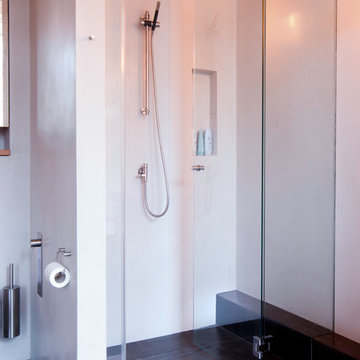
For this beautiful bathroom, we have used water-proof tadelakt plaster to cover walls and floor and combined a few square meters of exclusive handmade lava tiles that we brought all the way from Morocco. All colours blend in to create a warm and cosy atmosphere for the relaxing shower time.
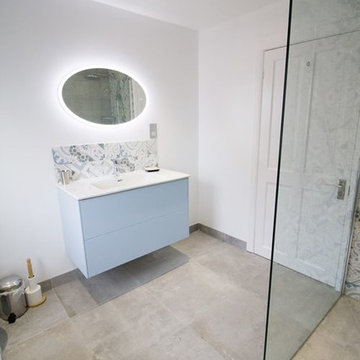
HiB Arena 80 mirror and Laufen Pro S Base 1000mm furniture with basin (colour No 16)
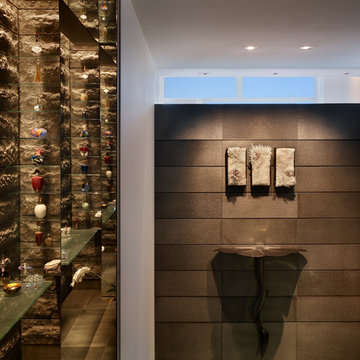
The Clients contacted Cecil Baker + Partners to reconfigure and remodel the top floor of a prominent Philadelphia high-rise into an urban pied-a-terre. The forty-five story apartment building, overlooking Washington Square Park and its surrounding neighborhoods, provided a modern shell for this truly contemporary renovation. Originally configured as three penthouse units, the 8,700 sf interior, as well as 2,500 square feet of terrace space, was to become a single residence with sweeping views of the city in all directions.
The Client’s mission was to create a city home for collecting and displaying contemporary glass crafts. Their stated desire was to cast an urban home that was, in itself, a gallery. While they enjoy a very vital family life, this home was targeted to their urban activities - entertainment being a central element.
The living areas are designed to be open and to flow into each other, with pockets of secondary functions. At large social events, guests feel free to access all areas of the penthouse, including the master bedroom suite. A main gallery was created in order to house unique, travelling art shows.
Stemming from their desire to entertain, the penthouse was built around the need for elaborate food preparation. Cooking would be visible from several entertainment areas with a “show” kitchen, provided for their renowned chef. Secondary preparation and cleaning facilities were tucked away.
The architects crafted a distinctive residence that is framed around the gallery experience, while also incorporating softer residential moments. Cecil Baker + Partners embraced every element of the new penthouse design beyond those normally associated with an architect’s sphere, from all material selections, furniture selections, furniture design, and art placement.
Barry Halkin and Todd Mason Photography
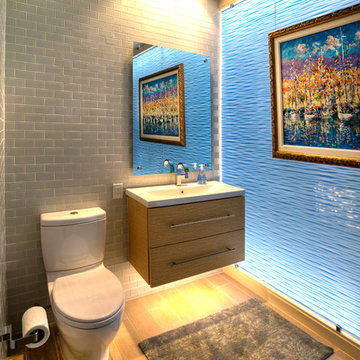
Since tile is a better fit for a bathroom floor, a wood tile was chosen to replicate that feel. To hang artwork in this space we suspended the piece from the ceiling off of a track based system.
Photo Credit: Richard Riley
Bathroom Design Ideas with Brown Tile and a Wall-mount Sink
9


