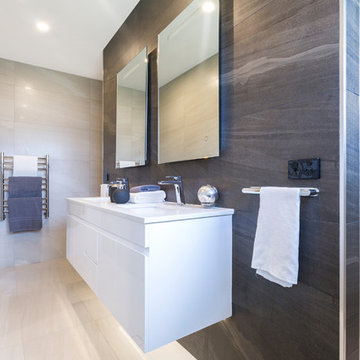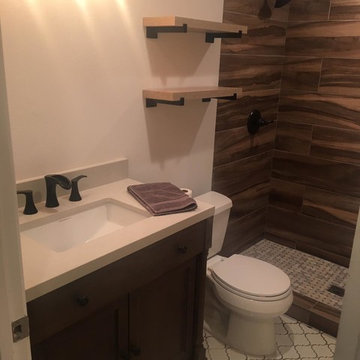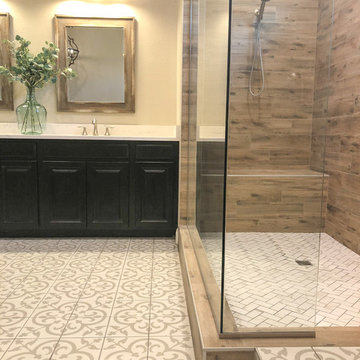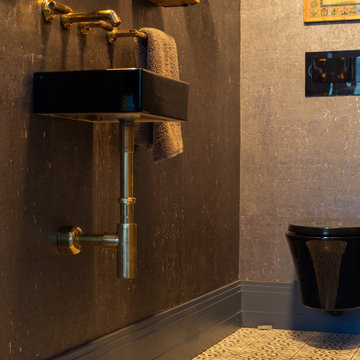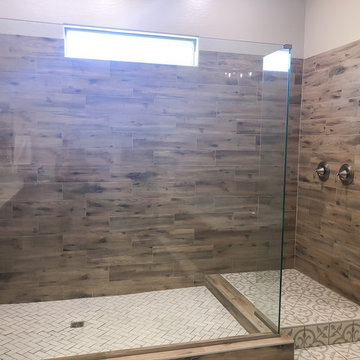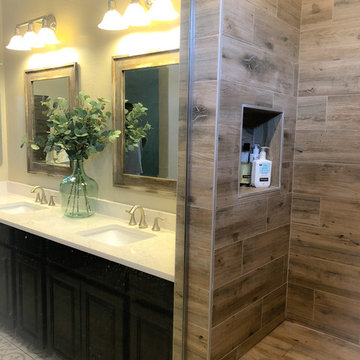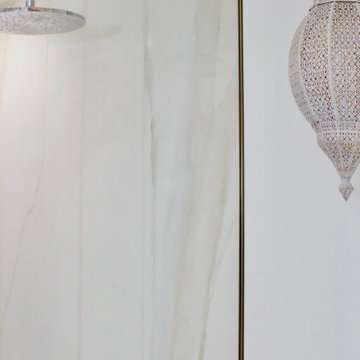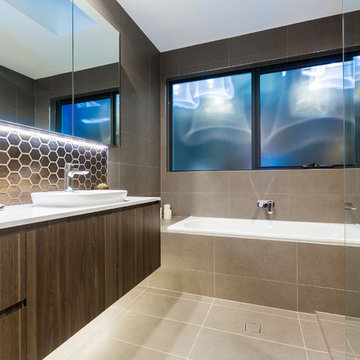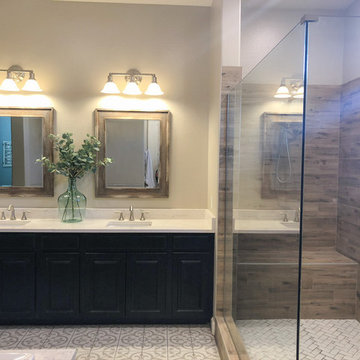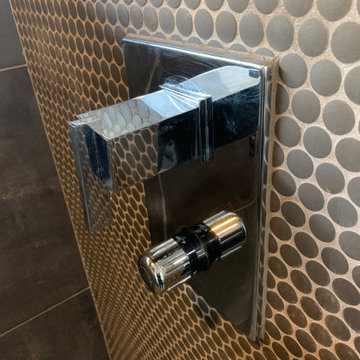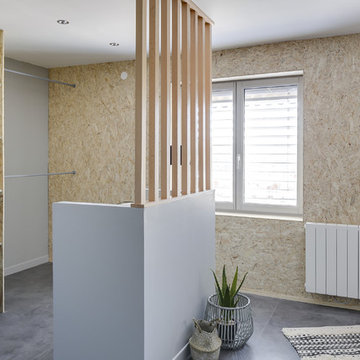Bathroom Design Ideas with Brown Tile and Cement Tiles
Refine by:
Budget
Sort by:Popular Today
221 - 240 of 265 photos
Item 1 of 3
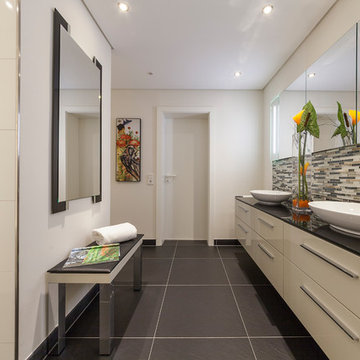
EIN PFIFFIGES RAUMKONZEPT BRINGT GRÖSSE IN JEDES BAD
In diesem Bad wurde durch eine geschickte Innenarchitektur ein besonderes Raumkonzept realisiert. Klare Farben in Schwarz-, Weiß- und Grau-Tönen geben ein zeitloses Design. Das besondere Design der Glasfliesen hinter dem Waschtisch verleiht der Anlage mit der schwarzen Glasplatte einen gelungenen Gesamteindruck. Durch eine hochwertige Lichtdecke mit Schattenfuge werden die unterschiedlichen Bereiche des Badezimmers mit besonderen Lichtakzenten perfekt in Szene gesetzt. Ein in der Vorwand versenkter Spiegelschrank bietet viel dezenten Stauraum und eine angenehme integrierte Beleuchtung.
Die bodengleiche Dusche kommt ohne Duschabtrennung aus und hat als besonderes Highlight eine beleuchtete Nische als Shampoo-Ablage.
BESONDERHEITEN
- Doppel-Waschtischanlage mit Wandarmaturen
- beleuchteter Einbau-Spiegelschrank
- bodengleiche Dusche mit Duschrinne
- beleuchtete Nischen
- Raum-Trennwände
- Abhang-Lichtdecke mit Schattenfuge
- Wandgestaltung in Spachteltechnik
DATEN & FAKTEN
Größe: 10 qm
Umbauzeit: 4 Wochen
Budget: 42.000 € – 48.000 €
Leistungen: Badplanung, Innenarchitektur, Lichtkonzept,
Sanitär, Fliesen, Trockenbau, Maler
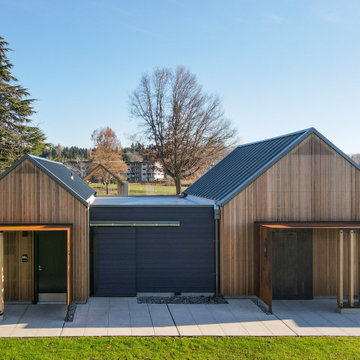
Wooden classic commercial bathroom with accent. This type of design can be used for both traditional and modern decors. The combination of white and wooden designs creates a sophisticated modern bathroom look.
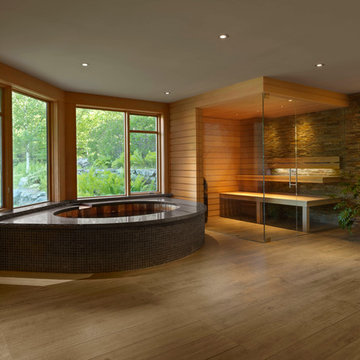
Our client came to us with an intentionally unfinished basement of their ski home as they had planned to put in a very sleek and useful space to relax and unwind after a long day in the mountains.
A few interesting features of this project are as follows. The tub is an elliptical Japanese soaking tub which is lined in cedar and custom-made copper. The wood for the sauna is imported, exotic wood from Scandinavia. The floor is ceramic tile made to look like wood plank. The shower is open shower and the floor pitches perfectly in that corner for ease of draining.

Plan double vasques bois avec robinettrie encastrée pour alléger l'espace.
Deux miroirs avec tablettes pour optimiser les rangements.
Le chauffe eau est caché derrière le panneau bois, qui est amovible.
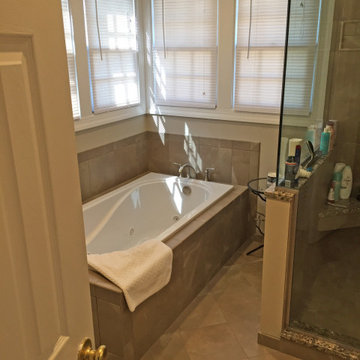
Making use of every inch of space, this traditional bathroom design in Crofton creates a warm, comfortable space. The shower and bathtub sit side-by-side, with the Mirabelle "Provincetown" whirlpool bath and Kohler deck mount whirlpool faucet offering the perfect place to relax framed by Anatolia Puplis tub splash tile in mocha. The shower has matching tile, along with a corner shower bench, frameless custom glass enclosure, Kohler Devonshire shower trim, and Bancroft showerhead. HomeCrest Sedona maple cabinetry fits perfectly in the bathroom in a white finish contrasted by the Amarezo Vicenza countertop that matches the shower threshold, a Kohler "Caxton" undermount sink and Devonshire single hole brushed nickel faucet. Kohler lights, robe hook, towel ring, and paper holder, along with a Kohler Cimarron elongated comfort height toilet finish off this bathroom design.
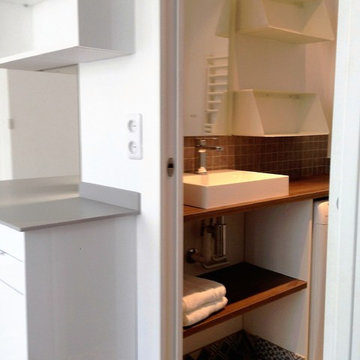
La salle de bain, compacte, comporte néanmoins tout le confort d'une "grande" salle de bain.
* plan vasque et robinet Leroy Merlin
* Miroir éclairant avec affichage de l'heure et hauts parleurs bluetooth.
* carrelage type "carreaux de ciment" Leroy Merlin
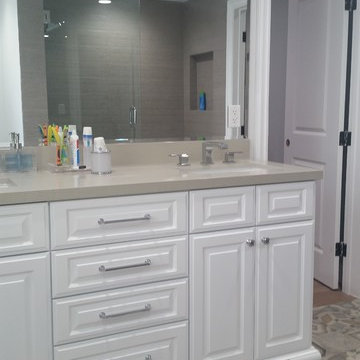
Bathroom of this remodeled home included installation of
bathroom mirror, industrial lighting, bathroom mirror and bathroom sink with concrete countertop and white finished cabinet and shelves.
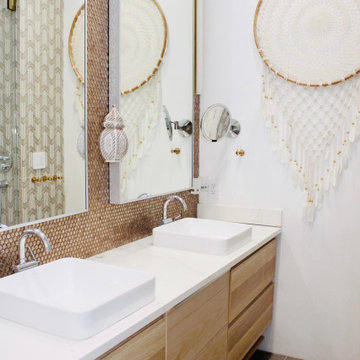
Double Sink Design using 3 cabinets from IKEA... and hacking the middle drawer cabinet to create a laundry drawer. There's also a built in trash chute for cotton swabs.
Bathroom Design Ideas with Brown Tile and Cement Tiles
12


