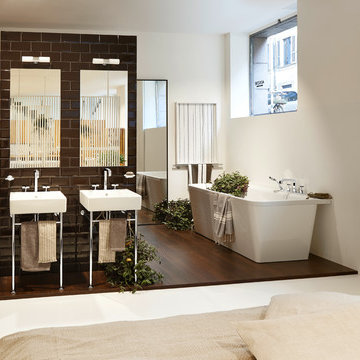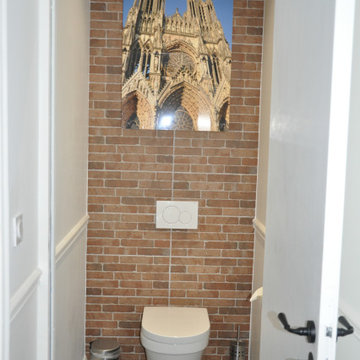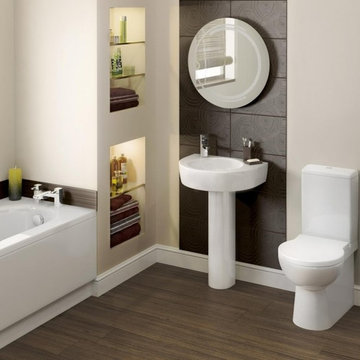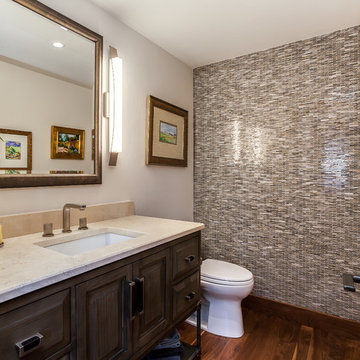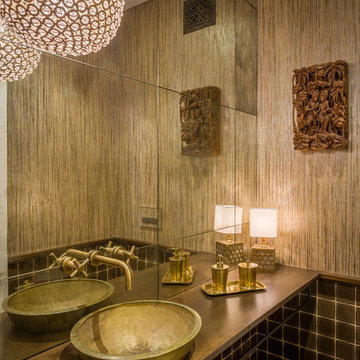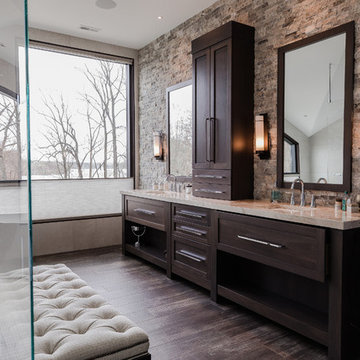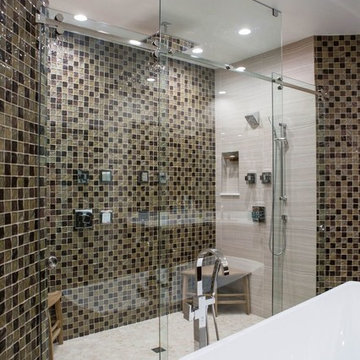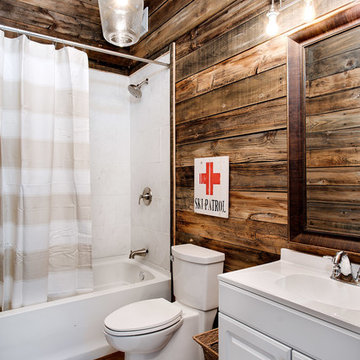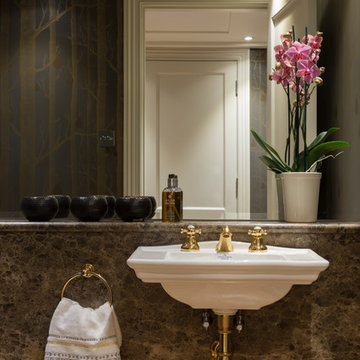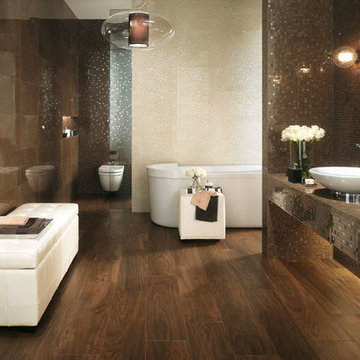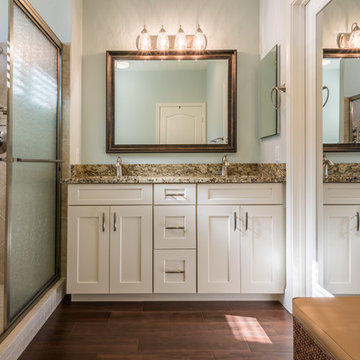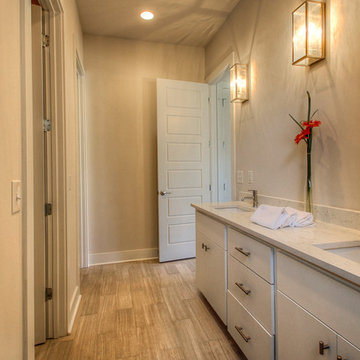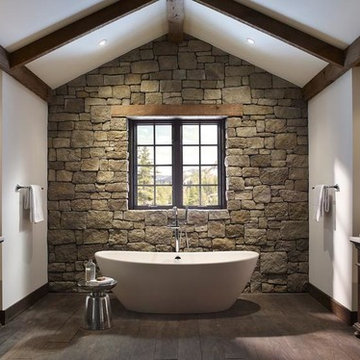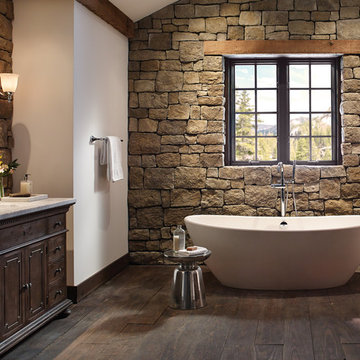Bathroom Design Ideas with Brown Tile and Dark Hardwood Floors
Refine by:
Budget
Sort by:Popular Today
21 - 40 of 469 photos
Item 1 of 3

In 2014, we were approached by a couple to achieve a dream space within their existing home. They wanted to expand their existing bar, wine, and cigar storage into a new one-of-a-kind room. Proud of their Italian heritage, they also wanted to bring an “old-world” feel into this project to be reminded of the unique character they experienced in Italian cellars. The dramatic tone of the space revolves around the signature piece of the project; a custom milled stone spiral stair that provides access from the first floor to the entry of the room. This stair tower features stone walls, custom iron handrails and spindles, and dry-laid milled stone treads and riser blocks. Once down the staircase, the entry to the cellar is through a French door assembly. The interior of the room is clad with stone veneer on the walls and a brick barrel vault ceiling. The natural stone and brick color bring in the cellar feel the client was looking for, while the rustic alder beams, flooring, and cabinetry help provide warmth. The entry door sequence is repeated along both walls in the room to provide rhythm in each ceiling barrel vault. These French doors also act as wine and cigar storage. To allow for ample cigar storage, a fully custom walk-in humidor was designed opposite the entry doors. The room is controlled by a fully concealed, state-of-the-art HVAC smoke eater system that allows for cigar enjoyment without any odor.

This luxury bathroom was created to be functional and elegant. With multiple seating areas, our homeowners can relax in this space. A beautiful chandelier with frosted lights create a diffused glow through this dream bathroom with a soaking tub and marble shower.
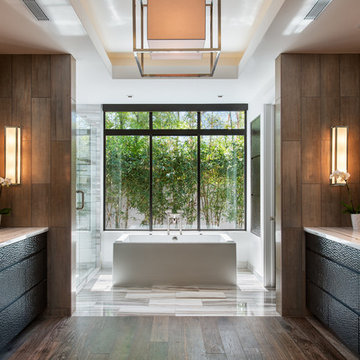
Praised for its visually appealing, modern yet comfortable design, this Scottsdale residence took home the gold in the 2014 Design Awards from Professional Builder magazine. Built by Calvis Wyant Luxury Homes, the 5,877-square-foot residence features an open floor plan that includes Western Window Systems’ multi-slide pocket doors to allow for optimal inside-to-outside flow. Tropical influences such as covered patios, a pool, and reflecting ponds give the home a lush, resort-style feel.
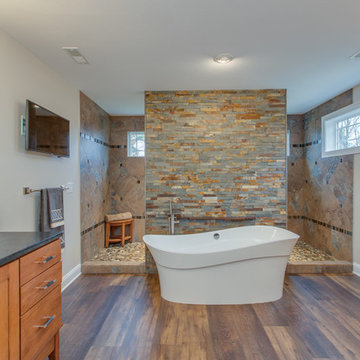
These beautiful bathrooms were designed by Cathy from our Nashua showroom. The half bathroom features a shaker cabinet door in a matte black finish, granite countertops and an ingenious sliding mirror that covers the window when in use! The master bath features maple stained double vanities with granite countertops and an open-concept, walk-in shower.
Half Bath Cabinets: Showplace Lexington 275
Finish: Cherry Matte Black
Master Bath Cabinets: Showplace Pendleton 275
Finish: Maple Autumn Satin
Countertops: Granite
Half Bath Color: Solarius
Master Bath Color: Antique Black
Bathroom Design Ideas with Brown Tile and Dark Hardwood Floors
2


