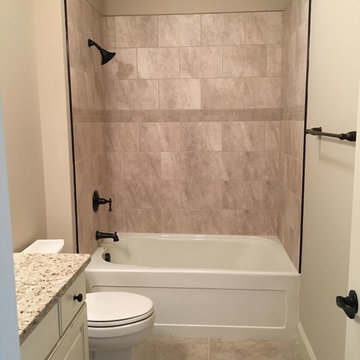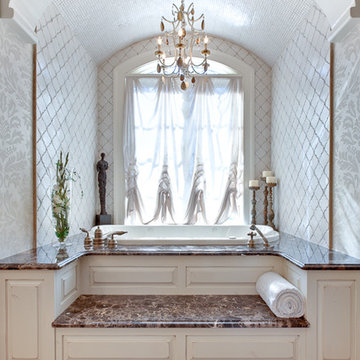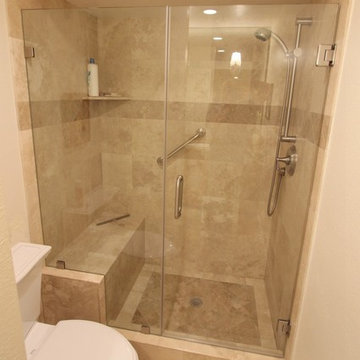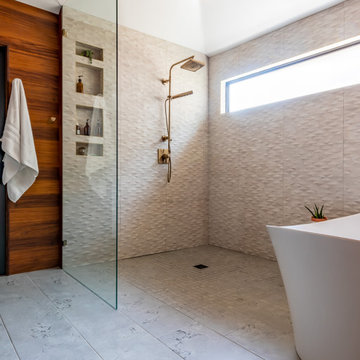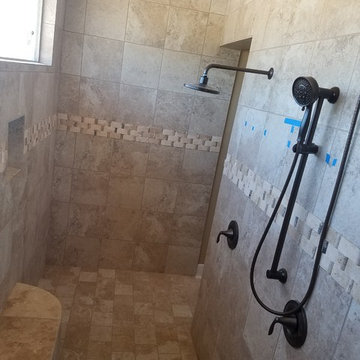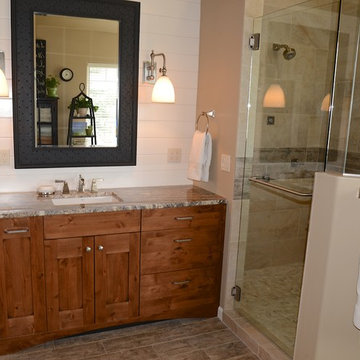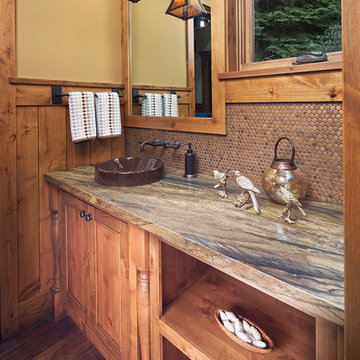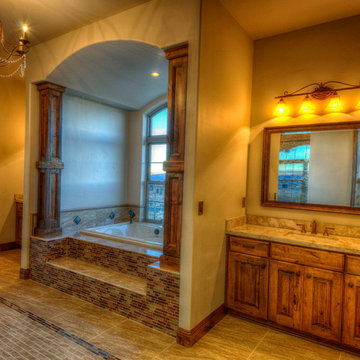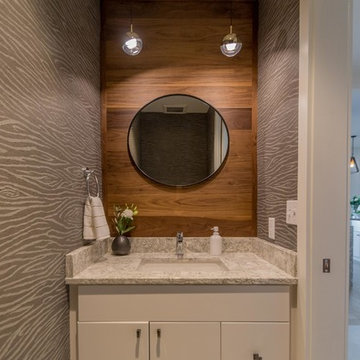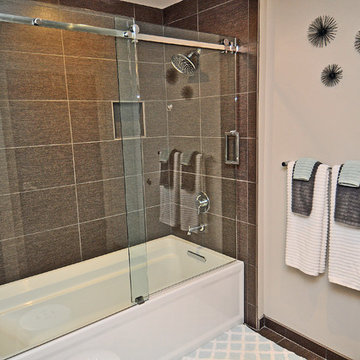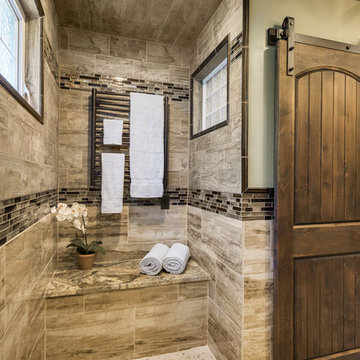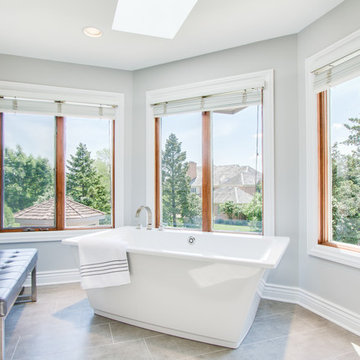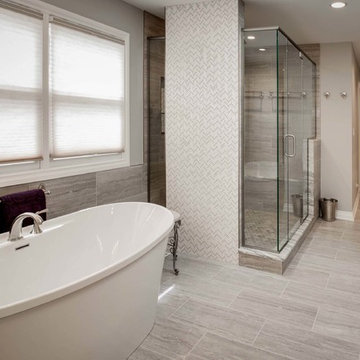Bathroom Design Ideas with Brown Tile and Granite Benchtops
Refine by:
Budget
Sort by:Popular Today
61 - 80 of 7,435 photos
Item 1 of 3
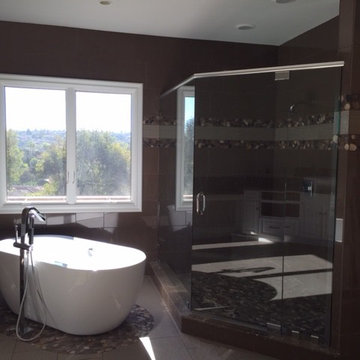
This large master shower was installed with 12x12 polished porcelain tile laid in and off-set pattern. It has a custom pebble and liner boarder. The shower floor is also pebble tile.

This award-winning whole house renovation of a circa 1875 single family home in the historic Capitol Hill neighborhood of Washington DC provides the client with an open and more functional layout without requiring an addition. After major structural repairs and creating one uniform floor level and ceiling height, we were able to make a truly open concept main living level, achieving the main goal of the client. The large kitchen was designed for two busy home cooks who like to entertain, complete with a built-in mud bench. The water heater and air handler are hidden inside full height cabinetry. A new gas fireplace clad with reclaimed vintage bricks graces the dining room. A new hand-built staircase harkens to the home's historic past. The laundry was relocated to the second floor vestibule. The three upstairs bathrooms were fully updated as well. Final touches include new hardwood floor and color scheme throughout the home.
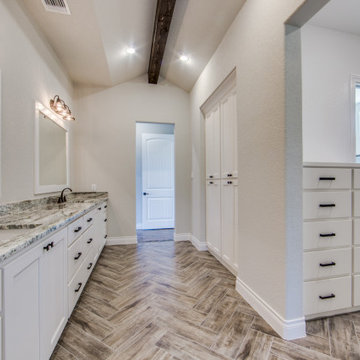
3,076 ft²: 3 bed/3 bath/1ST custom residence w/1,655 ft² boat barn located in Ensenada Shores At Canyon Lake, Canyon Lake, Texas. To uncover a wealth of possibilities, contact Michael Bryant at 210-387-6109!
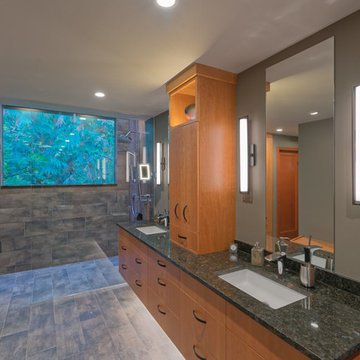
The show blends in with a glass wall barrier with the same flooring throughout and no threshold - creates a wheelchair accessible entrance.
Mike Nakamura Photography ©
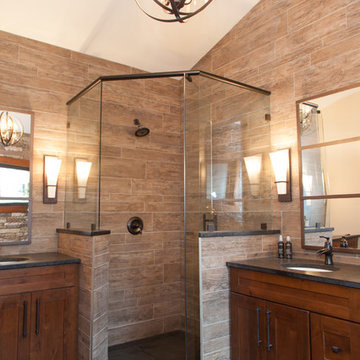
This Master Suite continues to merge outside and inside: honed granite counter top, rustic alder shaker cabinets, and floor to ceiling tile (in 4 different widths) that look like wood, vaulted ceiling with stained wood beam at the peak, faucets that mimic an old well pump. Dark slate tile on the heated floors has an additional stained coat on the grout to appear like a continuous slab of stone. Utilizing a hidden linear floor drain allows the floor tile to visually continue into the shower area . The large shower has niches concealed in half walls to keep toiletries out of sight.
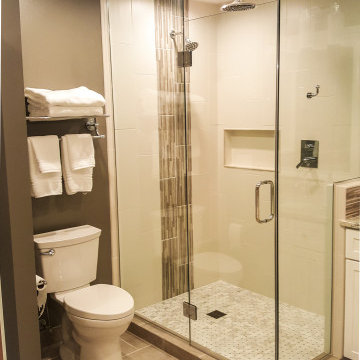
This Mequon master on-suite from the 80's was in serious need of a face lift! While it may be a large bathroom, it certainly was not up to date and did not meet the needs of the client.
We designed a complete gut and re-build including the removal of a window that only looked over the solarium below!
The result is a timeless design that allowed the homeowner to sell his home, after many failed attempts with the old bathroom, and meets the needs of the future buyers!
Bathroom Design Ideas with Brown Tile and Granite Benchtops
4


