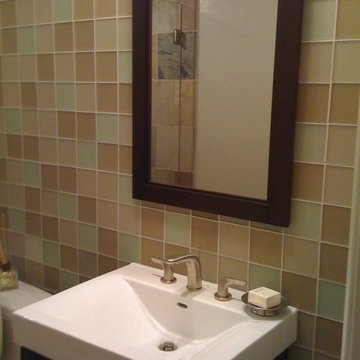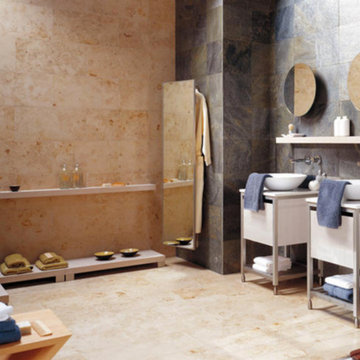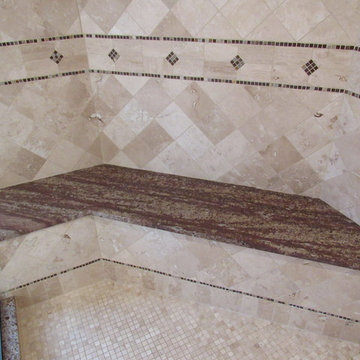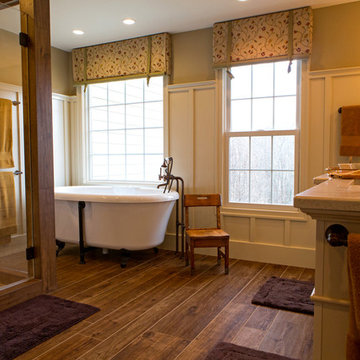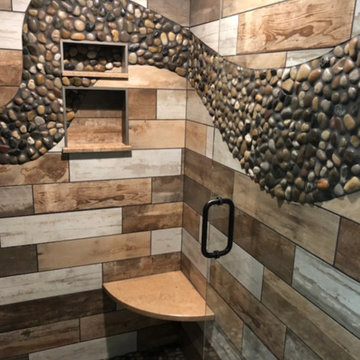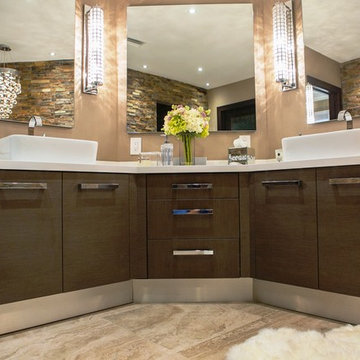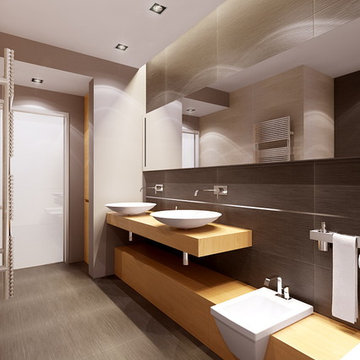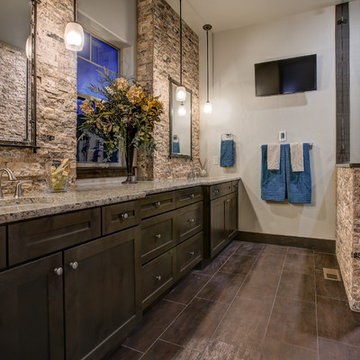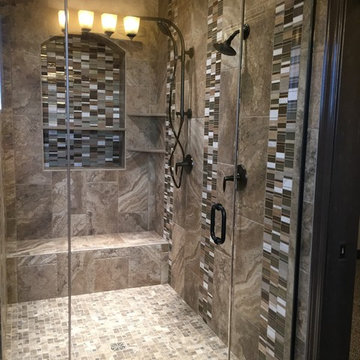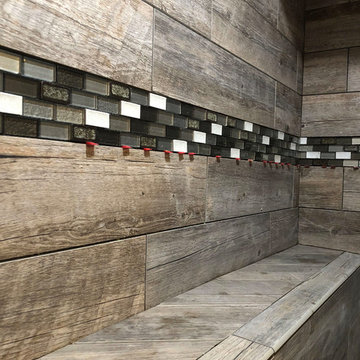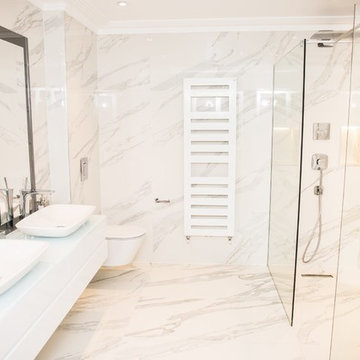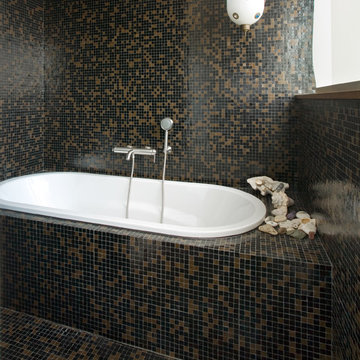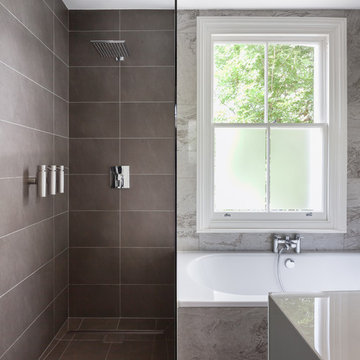Bathroom Design Ideas with Brown Tile and Multi-coloured Walls
Refine by:
Budget
Sort by:Popular Today
81 - 100 of 501 photos
Item 1 of 3
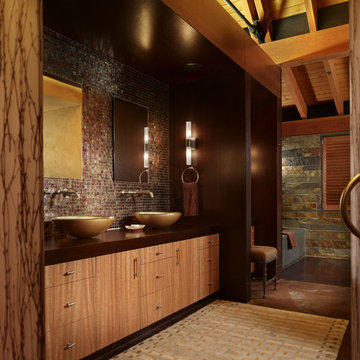
Interior Design by Barbara Leland Interior Design
Photography Courtesy of Benjamin Benschneider
www.benschneiderphoto.com/
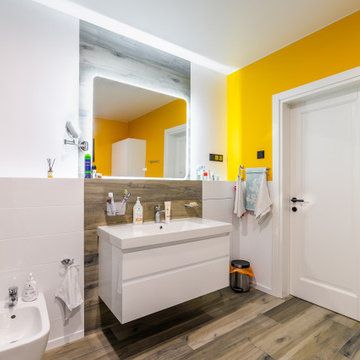
Ванная комната, совмещенная с санузлом, в частном доме. Реализация проекта совместно со строительной компанией "Тамак".
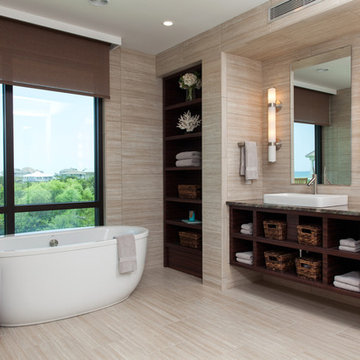
Michael Kersting Architect - www.kerstingarchitecture.com
Photo: Andrew Sherman - www.AndrewSherman.co
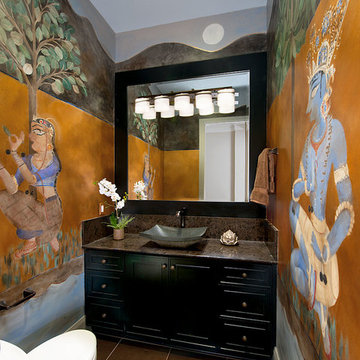
Craig Thompson Photography
Jennifer Rempel Art
Prosource Bridgeville cabinetry and countertop
Rossman Hensley Construction
Piatt Place Pittsburgh
Hubbarton Forge Lighting
Cambria Stone counter top
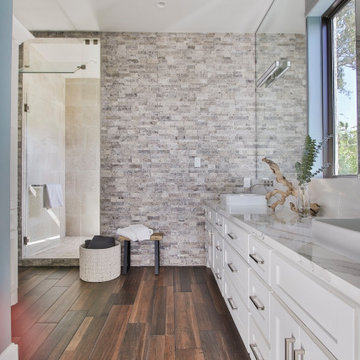
A natural and masculine master bathroom design with stone, textured back wall and large-custom double vanity. Paneled seamless mirrors hover of the vanity, separated by a window and automated shade for privacy.
The large shower is coated floor to ceiling in a natural stone porcelain tile.
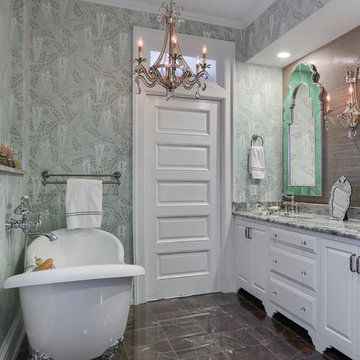
This little bathroom is highlighted by a beautiful silver claw-footed tub, elegant chandelier and coordinating sconce. Large mirrors with tinted glass edges are a unique touch.
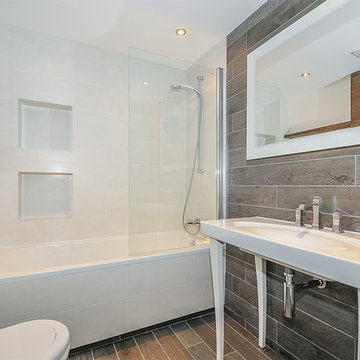
This relatively small bathroom has been designed to maximise space and useability. The alcoves built into the bath wall, in addition to the open shelving, allow storage for bath items. The large tabular sink offers surface space for vanity items, in the absence of a typical vanity unit. The large mirror matches the width of the sink, and is border-lit and heated. Using the same wood-effect tiling on the floor and feature wall provide continuity and avoids too many differing surfaces in a small area, opening the space up a bit more.
Bathroom Design Ideas with Brown Tile and Multi-coloured Walls
5


