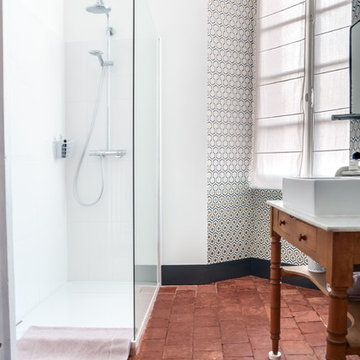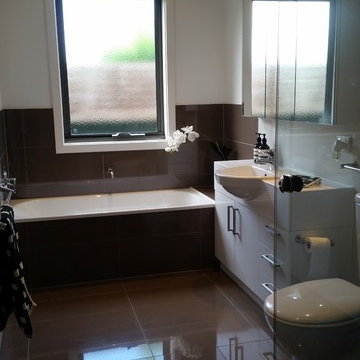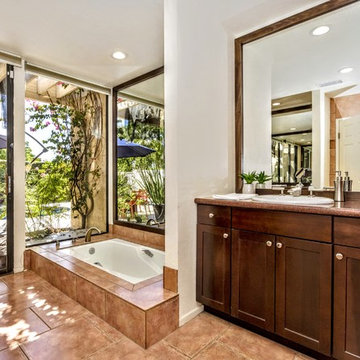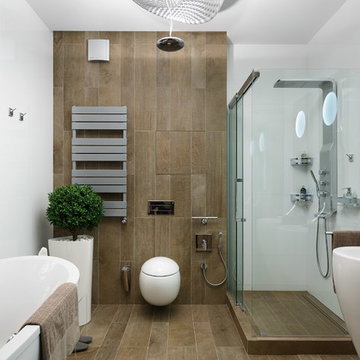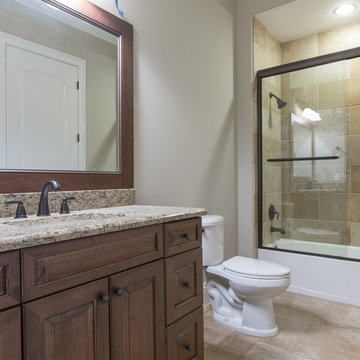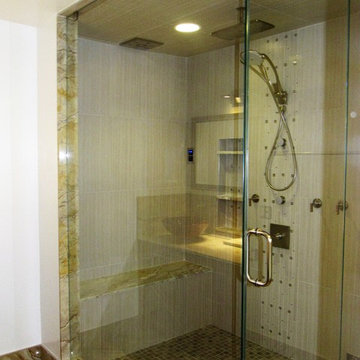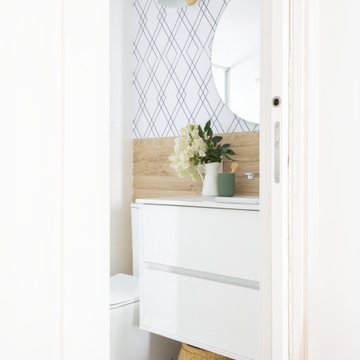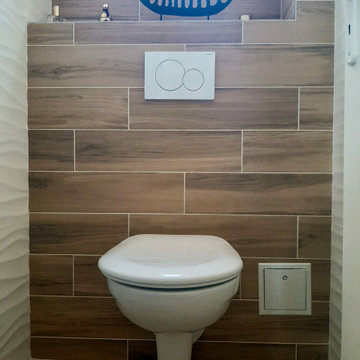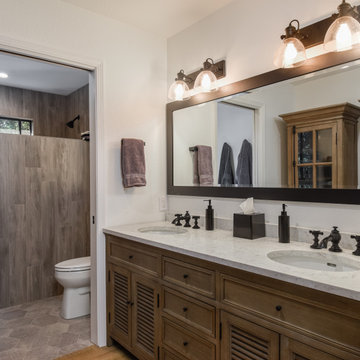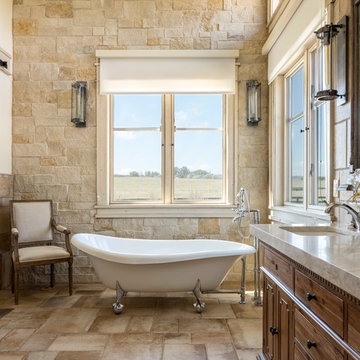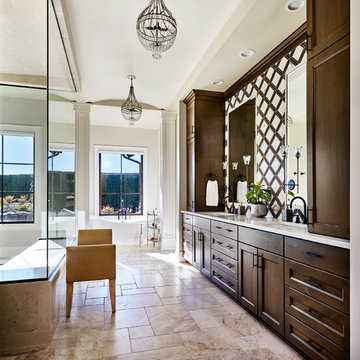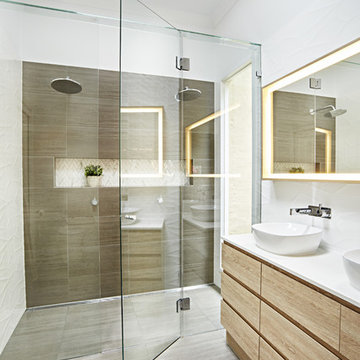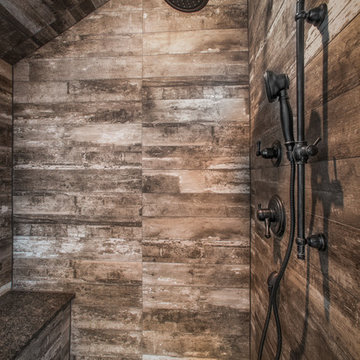Bathroom Design Ideas with Brown Tile and White Walls
Refine by:
Budget
Sort by:Popular Today
121 - 140 of 4,986 photos
Item 1 of 3
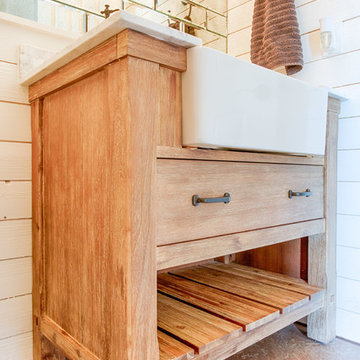
This modern farmhouse powder room features a Fairmont Designs Napa 36" Farmhouse Vanity in Sanoma Sand, aFairmont Designs White Carrera Marble Top and a Fairmont Designs 24x16 Fireclay Apron Sink. The walls are ship lap painted white and instead of a mirror we installed antiqued mirrored glass. The combination of the mirror tile and the chandelier is beautiful!
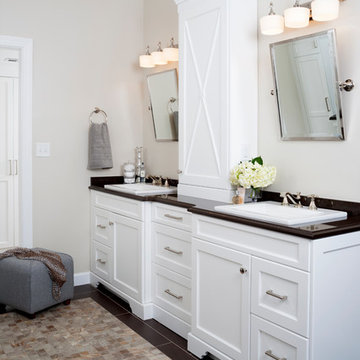
Master bathroom remodel designed by Haus Interior Design in North Potomac, MD 20878 by best of Frederick home improvement company Talon Construction
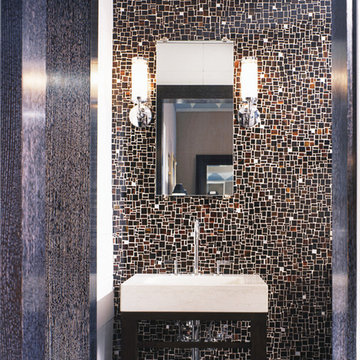
Modernist Bath in hand-made tortoise shell colored mosaic tiles together with white leather tile walls.
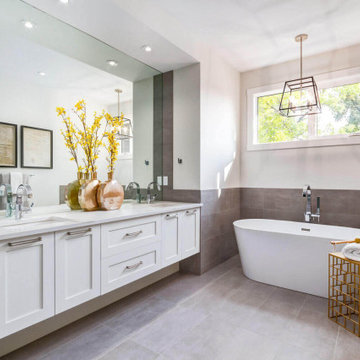
This double vanities can hold all of your beauty and skin care products with our extensive line of storage solutions.

Check out the Camel tile from our Tangram Series on this mini feature wall in the upcoming QE2 Cottage! It is a beautiful accent against the black tub.

This 6,000sf luxurious custom new construction 5-bedroom, 4-bath home combines elements of open-concept design with traditional, formal spaces, as well. Tall windows, large openings to the back yard, and clear views from room to room are abundant throughout. The 2-story entry boasts a gently curving stair, and a full view through openings to the glass-clad family room. The back stair is continuous from the basement to the finished 3rd floor / attic recreation room.
The interior is finished with the finest materials and detailing, with crown molding, coffered, tray and barrel vault ceilings, chair rail, arched openings, rounded corners, built-in niches and coves, wide halls, and 12' first floor ceilings with 10' second floor ceilings.
It sits at the end of a cul-de-sac in a wooded neighborhood, surrounded by old growth trees. The homeowners, who hail from Texas, believe that bigger is better, and this house was built to match their dreams. The brick - with stone and cast concrete accent elements - runs the full 3-stories of the home, on all sides. A paver driveway and covered patio are included, along with paver retaining wall carved into the hill, creating a secluded back yard play space for their young children.
Project photography by Kmieick Imagery.
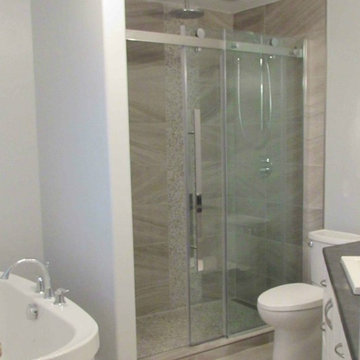
A small spot can become elegant with the design of a custom shower and freestanding tub.
Bathroom Design Ideas with Brown Tile and White Walls
7


