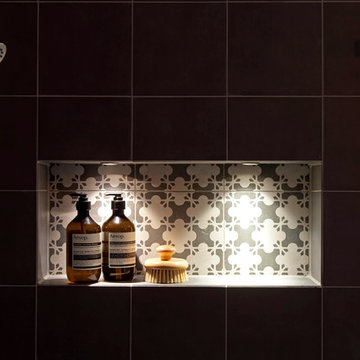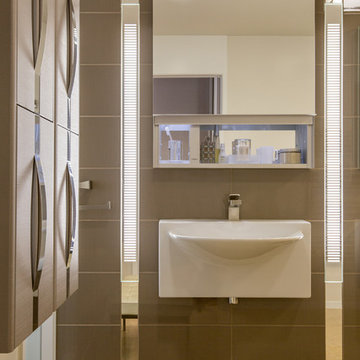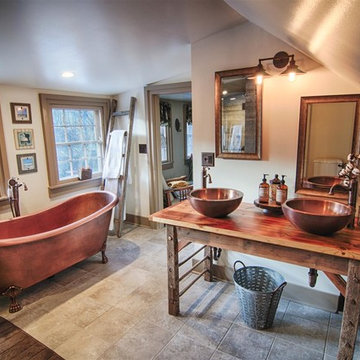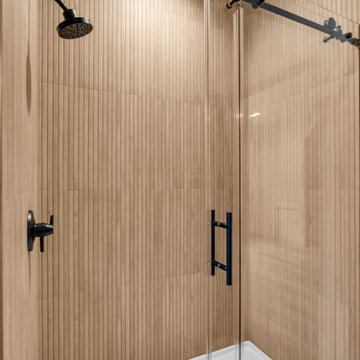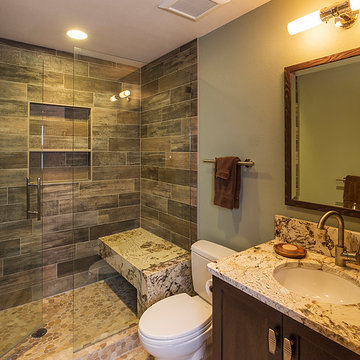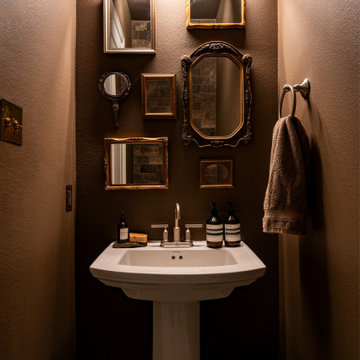Bathroom Design Ideas with Brown Tile
Refine by:
Budget
Sort by:Popular Today
161 - 180 of 7,845 photos
Item 1 of 3
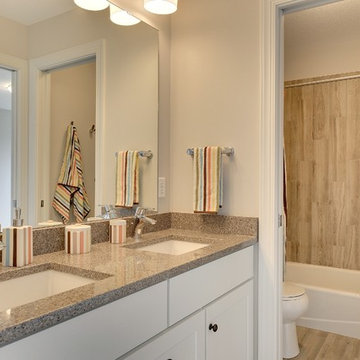
Second bathroom with twin vanities, frameless mirror and private toilet and shower. Shower has distinctive wood style tile stall.
Photography by Spacecrafting
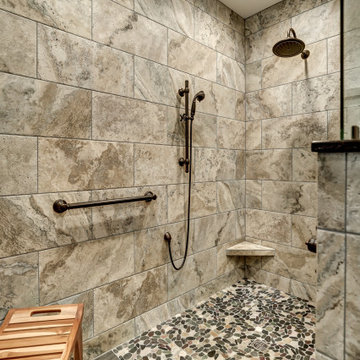
The combination of the materials is stunning! The corner bench is perfect for leg support. The added space beyond the knee wall allows for seating. The shower diverter handle is located at the entry point of the shower.
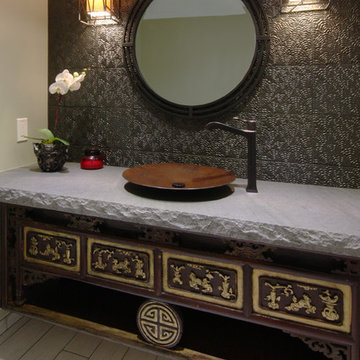
Earthy and zen, this powder room utilizes texture and detail to create a moody escape. The initial inspiration for this space came from an old wood carving that Audrey Sato Design Studio sourced for the custom vanity. The textural tile, lava stone countertop, and copper vessel sink were then selected to complement the carving.
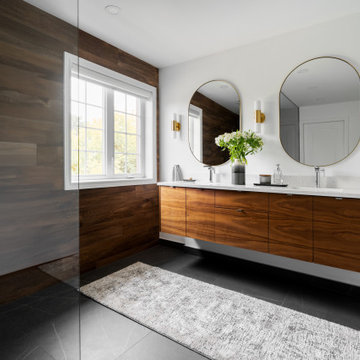
Floating vanity in walnut wood tones with a quartz counter top, chrome faucets and shower fixtures, and wall mounted lighting in gold tones. The shower is a spacial walk in with no door and the floors are in a beautiful dark grey with a light veining.
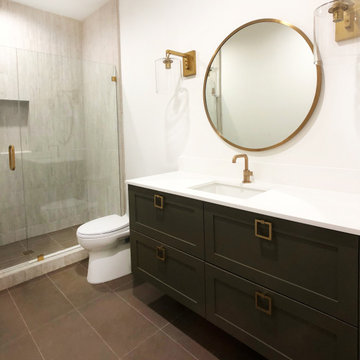
This bathroom felt very moody in the best of ways once we chose this dark khaki color for the vanity. With so many warm tones in the room, the brass hardware was able to make a bright statement in contrast.
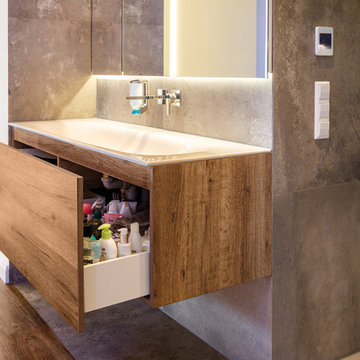
In enger Zusammenarbeit mit dem Innenarchitekten und der Bauherrschaft wurde eine exklusive Bad-Lösung mit
Der Blick in den Spiegel zeigt es: Sie sehen die „Rückseite” der Ankleide. Der ausdrückliche Wunsch der Bauherren nach einem „aufgeräumten Bad” wurde hier mit einem großzügig gestalteten Waschtisch mit großer Utensilienschublade und flächigem Spiegelschrank erfüllt. Das gekonnte Zusammenspiel von Holz, Glas und perfekten Licht-Inszenzierungen lässt den Raum größer und heller erscheinen. Das Foto vom Mini-WC zeigt, dass gerade kleine Räumen durch die Zusammenarbeit von Innenarchitekten und der Maßarbeit des Schreinermeisters aus dem Dornröschenschlaf erweckt werden können.
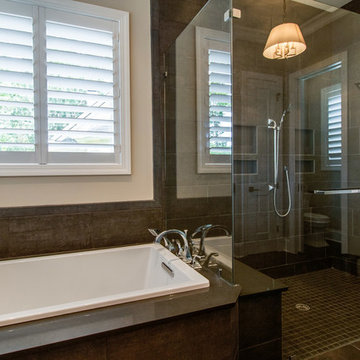
Love this very roomy tub and the zero entry shower too! The drop-in tub deck is Caesarstone Raven Quartz, and the surround is 12 x 24 porcelain tile, in Smoke Brown. The Smoke Brown porcelain tile extends to the floor.
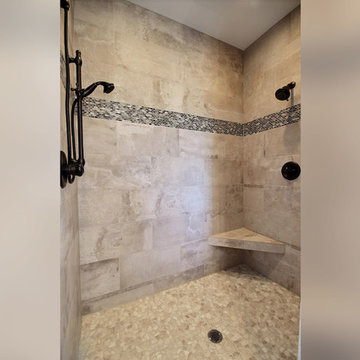
The Brahmin - in Ridgefield Washington by Cascade West Development Inc.
It has a very open and spacious feel the moment you walk in with the 2 story foyer and the 20’ ceilings throughout the Great room, but that is only the beginning! When you round the corner of the Great Room you will see a full 360 degree open kitchen that is designed with cooking and guests in mind….plenty of cabinets, plenty of seating, and plenty of counter to use for prep or use to serve food in a buffet format….you name it. It quite truly could be the place that gives birth to a new Master Chef in the making!
Cascade West Facebook: https://goo.gl/MCD2U1
Cascade West Website: https://goo.gl/XHm7Un
These photos, like many of ours, were taken by the good people of ExposioHDR - Portland, Or
Exposio Facebook: https://goo.gl/SpSvyo
Exposio Website: https://goo.gl/Cbm8Ya
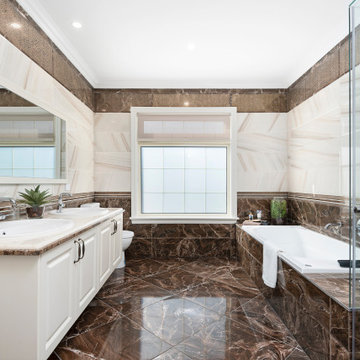
Large bathroom (Ensuite) with two tone Ceramic tiles, golden inlay borders, floor to ceiling.
Featuring a double vanity with two tone marble and decorative molding edge, Spa bath Frameless Shower and french window
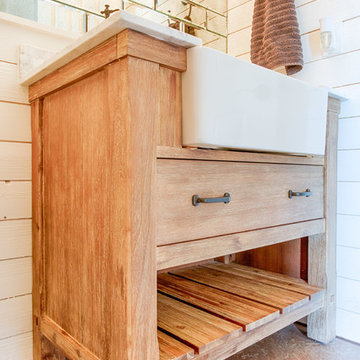
This modern farmhouse powder room features a Fairmont Designs Napa 36" Farmhouse Vanity in Sanoma Sand, aFairmont Designs White Carrera Marble Top and a Fairmont Designs 24x16 Fireclay Apron Sink. The walls are ship lap painted white and instead of a mirror we installed antiqued mirrored glass. The combination of the mirror tile and the chandelier is beautiful!
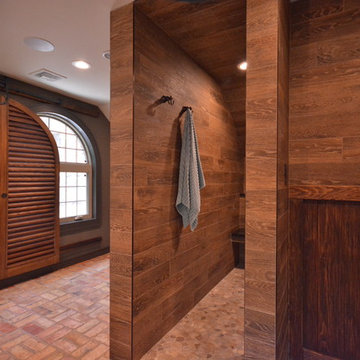
Sue Sotera
Matt Sotera construction
rustic master basterbath with brick floor
Sliding arched window shutter
Bathroom Design Ideas with Brown Tile
9


