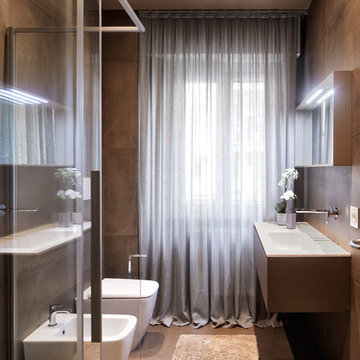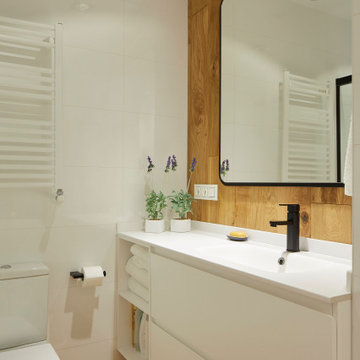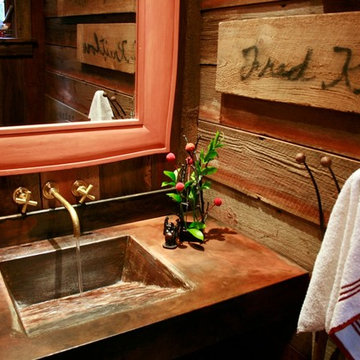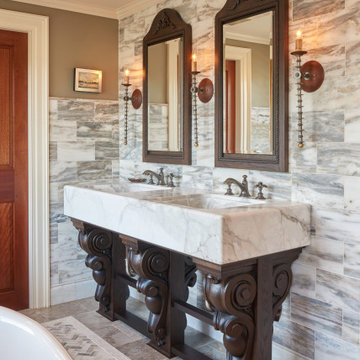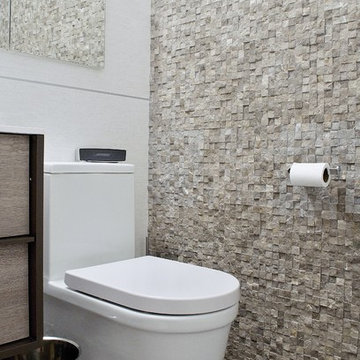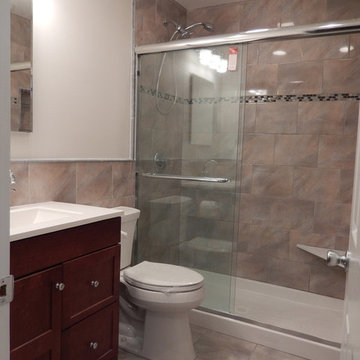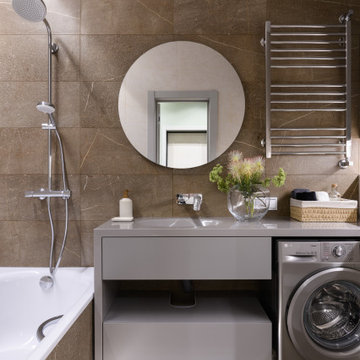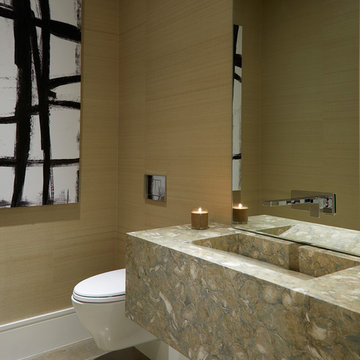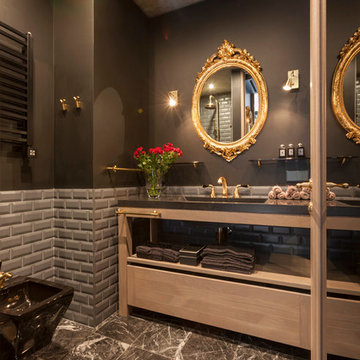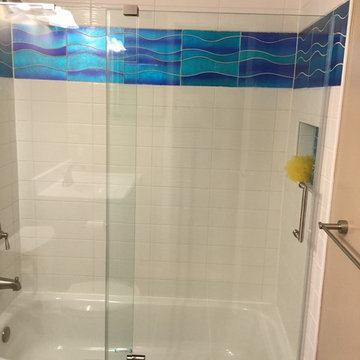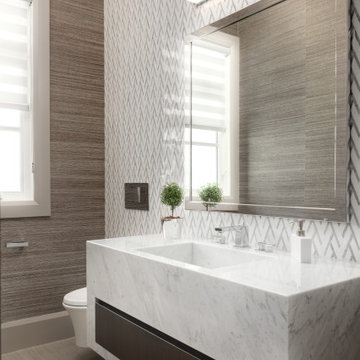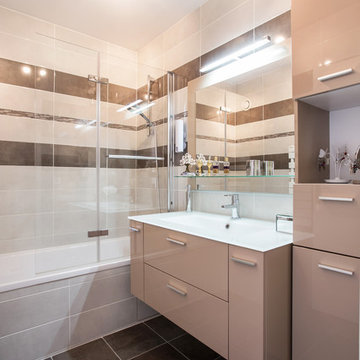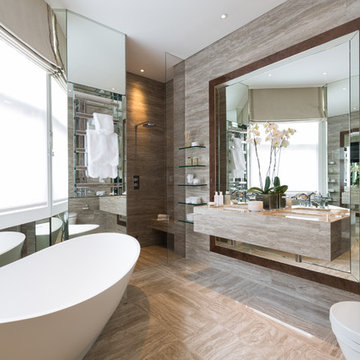Bathroom Design Ideas with Brown Walls and an Integrated Sink
Refine by:
Budget
Sort by:Popular Today
41 - 60 of 1,215 photos
Item 1 of 3
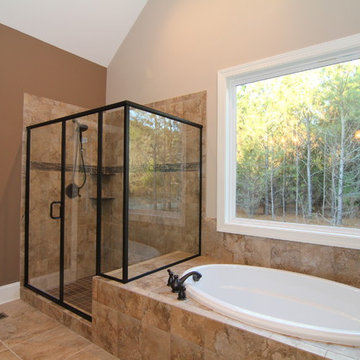
An over sized tile shower and soaking tub offer ample space to relax in this custom master bathroom.

VPC’s featured Custom Home Project of the Month for March is the spectacular Mountain Modern Lodge. With six bedrooms, six full baths, and two half baths, this custom built 11,200 square foot timber frame residence exemplifies breathtaking mountain luxury.
The home borrows inspiration from its surroundings with smooth, thoughtful exteriors that harmonize with nature and create the ultimate getaway. A deck constructed with Brazilian hardwood runs the entire length of the house. Other exterior design elements include both copper and Douglas Fir beams, stone, standing seam metal roofing, and custom wire hand railing.
Upon entry, visitors are introduced to an impressively sized great room ornamented with tall, shiplap ceilings and a patina copper cantilever fireplace. The open floor plan includes Kolbe windows that welcome the sweeping vistas of the Blue Ridge Mountains. The great room also includes access to the vast kitchen and dining area that features cabinets adorned with valances as well as double-swinging pantry doors. The kitchen countertops exhibit beautifully crafted granite with double waterfall edges and continuous grains.
VPC’s Modern Mountain Lodge is the very essence of sophistication and relaxation. Each step of this contemporary design was created in collaboration with the homeowners. VPC Builders could not be more pleased with the results of this custom-built residence.
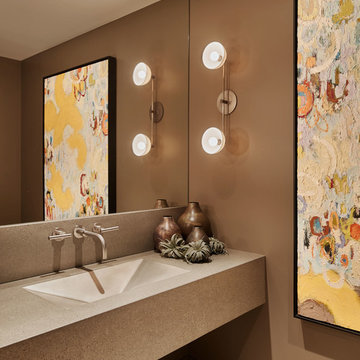
Architect: DeForest Architects
Contractor: Lockhart Suver
Photography: Benjamin Benschneider
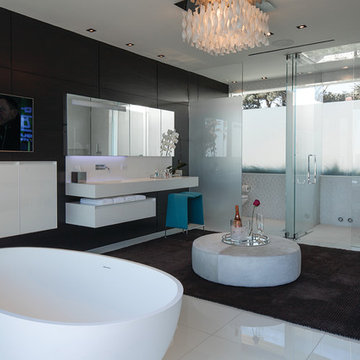
Laurel Way Beverly Hills luxury home primary bathroom with freestanding soaking tub. Photo by Art Gray Photography.
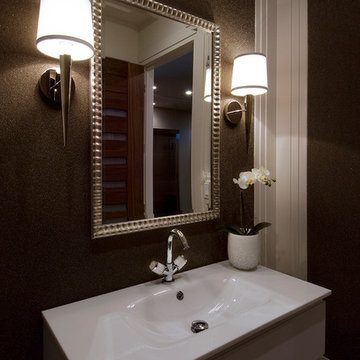
Jewel Box Powder Bath. Glass beaded wallpaper with a custom molding concept. White glass vanity top and white leather vanity from Macral Designs. Barbara Barry wall sconces.
Photos by Sunshine Divis
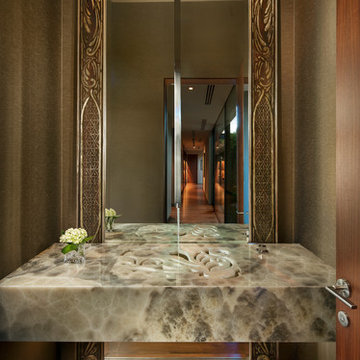
Ceiling-mounted sensor faucet and laser cut onyx sink and counter are reflected in the antique mirror.
Photo credits: Michael Baxter
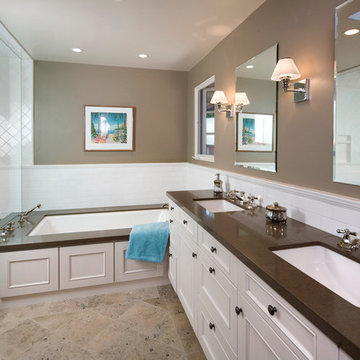
A beautifully upgraded bathroom that features a custom tub surround, and his and hers vanity setup. © Holly Lepere
Bathroom Design Ideas with Brown Walls and an Integrated Sink
3


