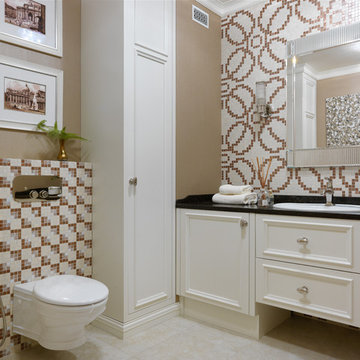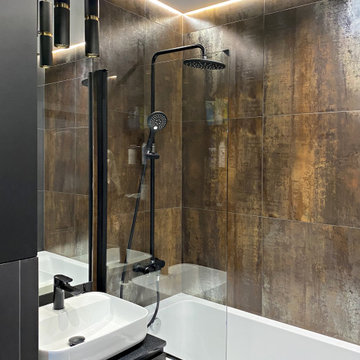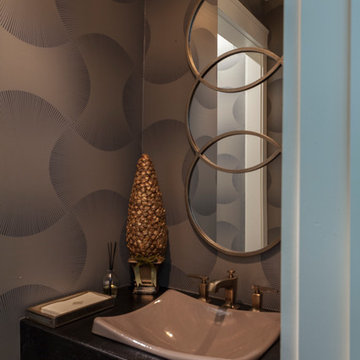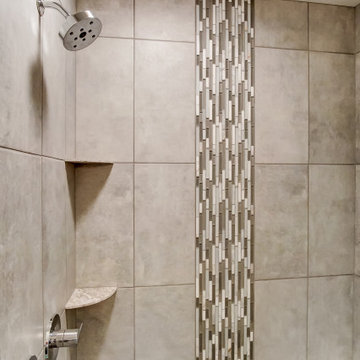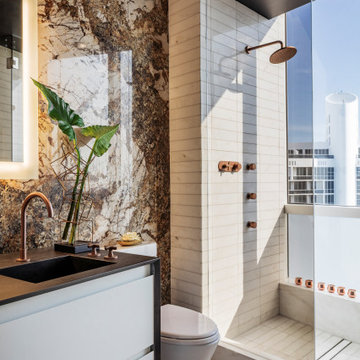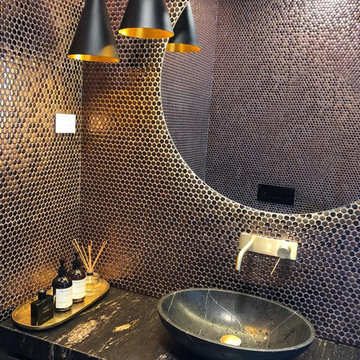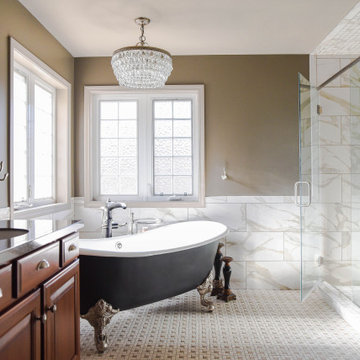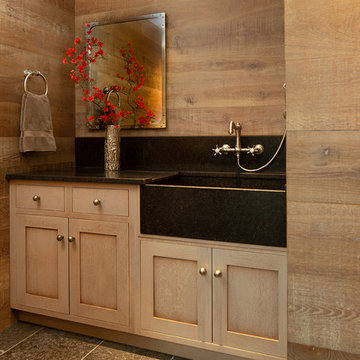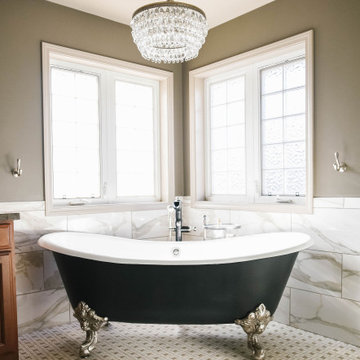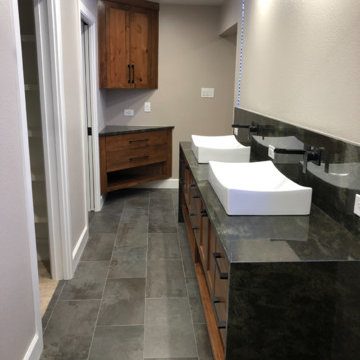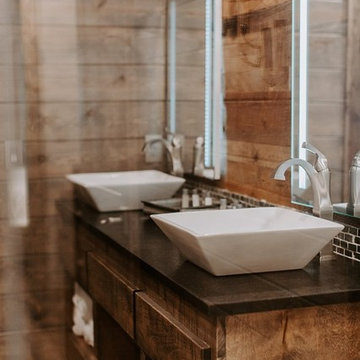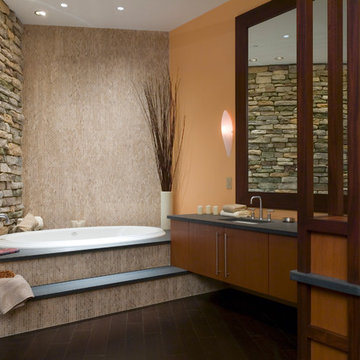Bathroom Design Ideas with Brown Walls and Black Benchtops
Refine by:
Budget
Sort by:Popular Today
61 - 80 of 319 photos
Item 1 of 3
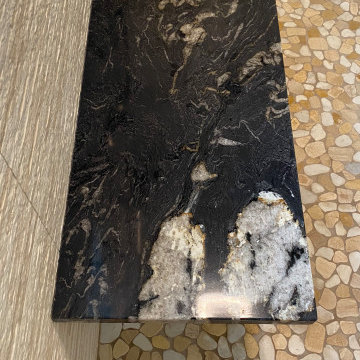
Custom Surface Solutions (www.css-tile.com) - Owner Craig Thompson (512) 966-8296. This project shows a complete master bathroom remodel with before and after pictures including large 9' 6" shower replacing tub / shower combo with dual shower heads, body spray, rail mounted hand-held shower head and 3-shelf shower niches. Titanium granite seat, curb cap with flat pebble shower floor and linear drains. 12" x 48" porcelain tile with aligned layout pattern on shower end walls and 12" x 24" textured tile on back wall. Dual glass doors with center glass curb-to-ceiling. 12" x 8" bathroom floor with matching tile wall base. Titanium granite vanity countertop and backsplash.
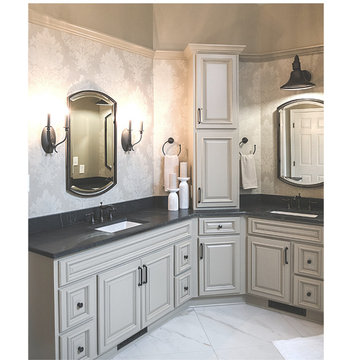
Adding wallpaper and molding detail to these vaulted ceilings helps keep this bathroom feeling cozy. We used a his/her plan for lighting so everyone feels special.
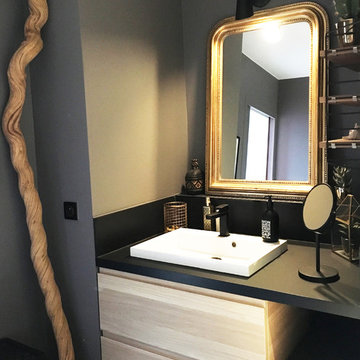
Détail salle de bain graphique et scandinave - Isabelle Le Rest Intérieurs
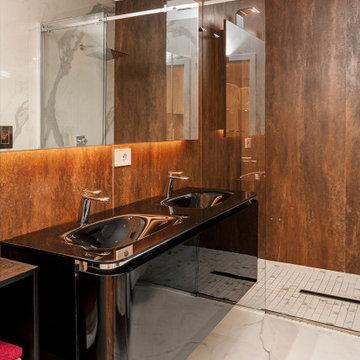
Bagno con doccia. rivestimento in grès porcellanato effetto corten. Doppio lavello in vetro nero
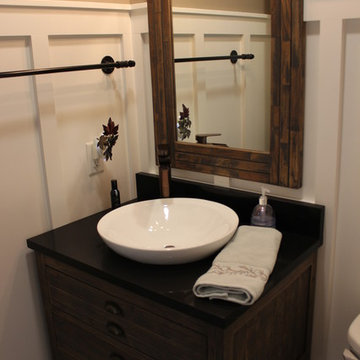
Half bath that completes the rest of the Farmhouse theme in this home.
White Panelized Walls, Wood Vanity, Vessel Sink, Black Quartz Countertop, Brown Walls, Wood Trim Mirror
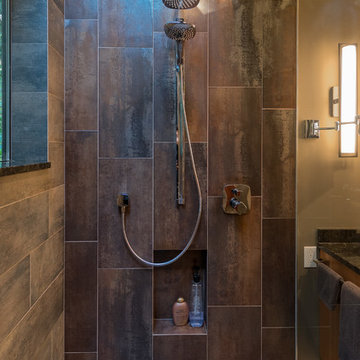
The shampoo niche is placed to be out of sight and at a convenient height for foot placement while shaving.
Mike Nakamura Photography ©
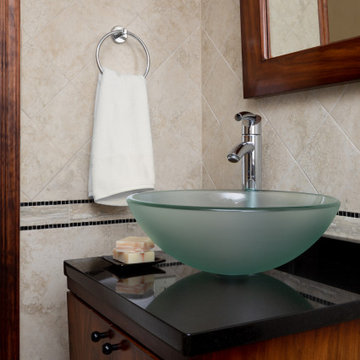
The glass sink atop the dark geometric vanity has clean, simple lines, creating interest and contrast. A polished chrome single faucet adds crisp contrast. The reverse-trapezoid vanity and coordinated square mirror add drama to the space.
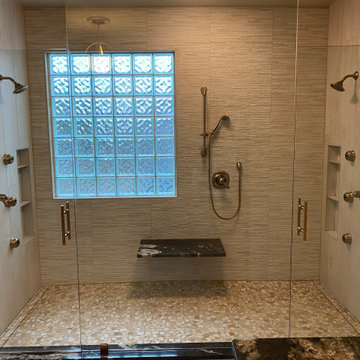
Custom Surface Solutions (www.css-tile.com) - Owner Craig Thompson (512) 966-8296. This project shows a complete master bathroom remodel with before and after pictures including large 9' 6" shower replacing tub / shower combo with dual shower heads, body spray, rail mounted hand-held shower head and 3-shelf shower niches. Titanium granite seat, curb cap with flat pebble shower floor and linear drains. 12" x 48" porcelain tile with aligned layout pattern on shower end walls and 12" x 24" textured tile on back wall. Dual glass doors with center glass curb-to-ceiling. 12" x 8" bathroom floor with matching tile wall base. Titanium granite vanity countertop and backsplash.
Bathroom Design Ideas with Brown Walls and Black Benchtops
4


