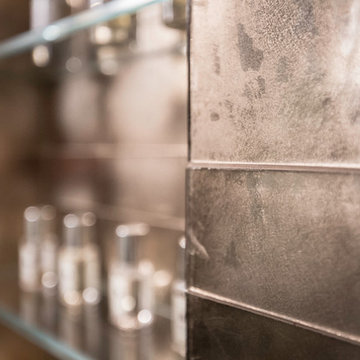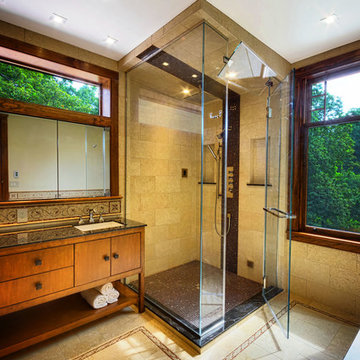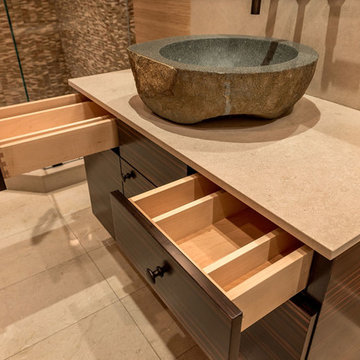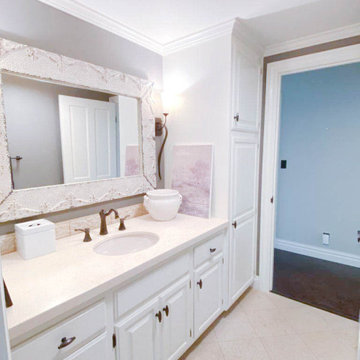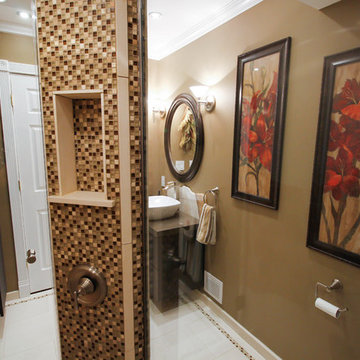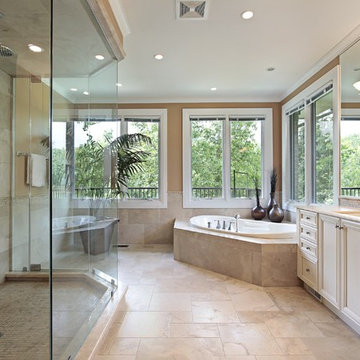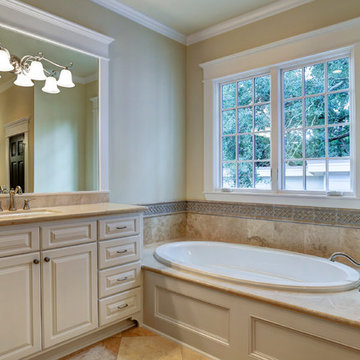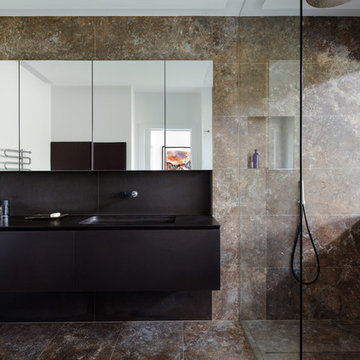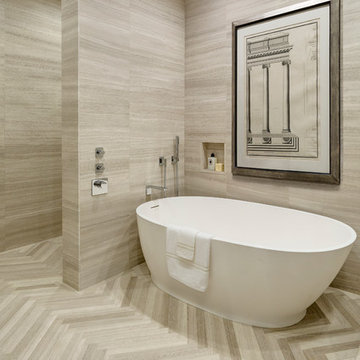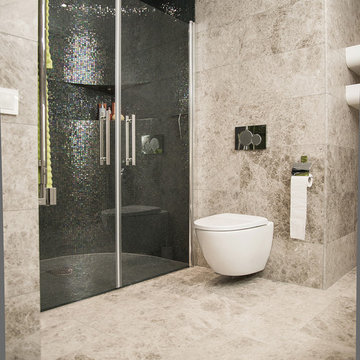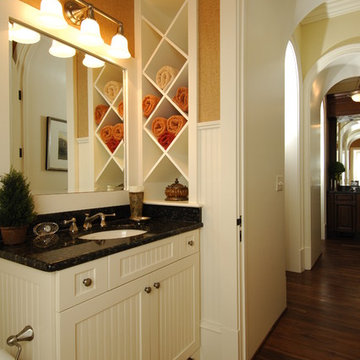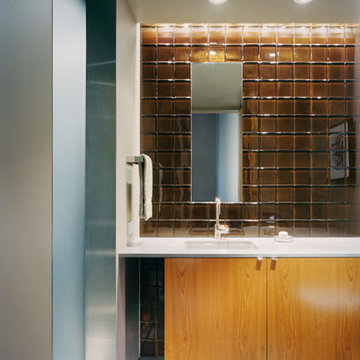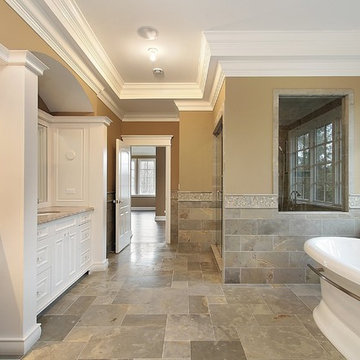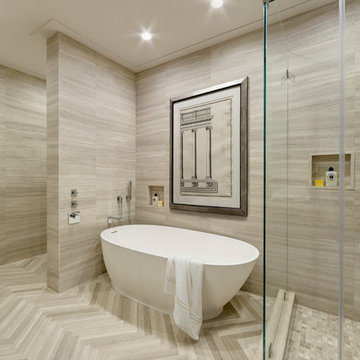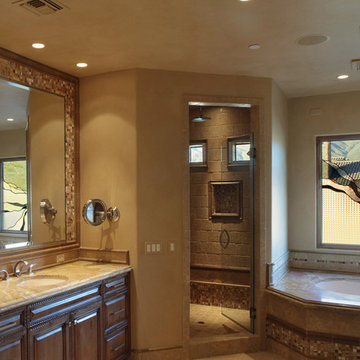Bathroom Design Ideas with Brown Walls and Limestone Floors
Refine by:
Budget
Sort by:Popular Today
81 - 100 of 284 photos
Item 1 of 3
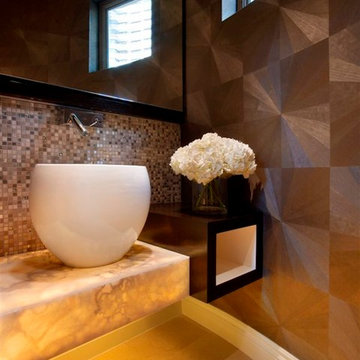
small bathroom under staircase.
Reduced space , challenging .
Britto charette took advantage of every inch to come up with something striking.
Lit onyx top, wood wall covering.
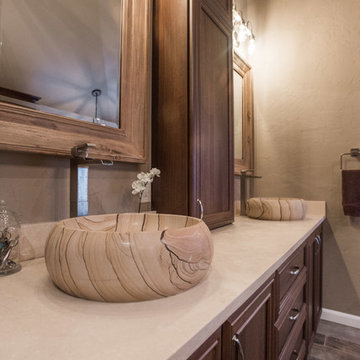
"When I first visited the client's house, and before seeing the space, I sat down with my clients to understand their needs. They told me they were getting ready to remodel their bathroom and master closet, and they wanted to get some ideas on how to make their closet better. The told me they wanted to figure out the closet before they did anything, so they presented their ideas to me, which included building walls in the space to create a larger master closet. I couldn't visual what they were explaining, so we went to the space. As soon as I got in the space, it was clear to me that we didn't need to build walls, we just needed to have the current closets torn out and replaced with wardrobes, create some shelving space for shoes and build an island with drawers in a bench. When I proposed that solution, they both looked at me with big smiles on their faces and said, 'That is the best idea we've heard, let's do it', then they asked me if I could design the vanity as well.
"I used 3/4" Melamine, Italian walnut, and Donatello thermofoil. The client provided their own countertops." - Leslie Klinck, Designer
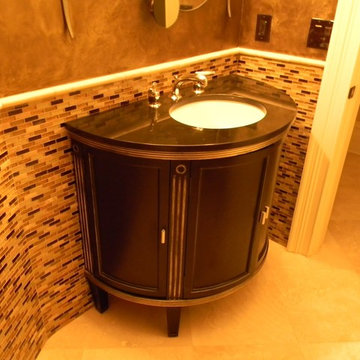
This odd shaped bathroom had many design challenges including a door right next to the vanity wall. Our solution was a rounded face to the edge would not protrude into the doorway.
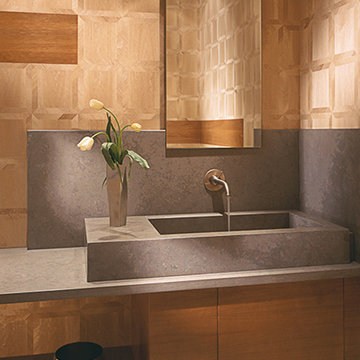
The geometric patterns of the parquet wall accent the details of the inset wood sections and matching flat-panel cabinets. Naturally, they counterbalance the visual impact of the modern sink and counter top.
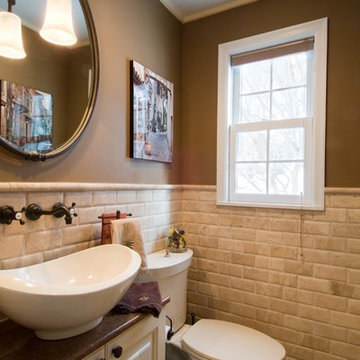
The tumbled marble wainscot and flagstone flooring give a sense of traditional Italian warmth. Photography by Jim Mims
Bathroom Design Ideas with Brown Walls and Limestone Floors
5


