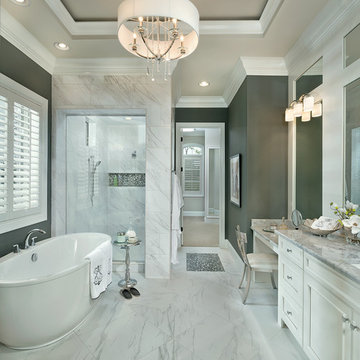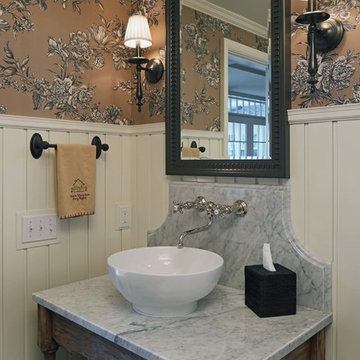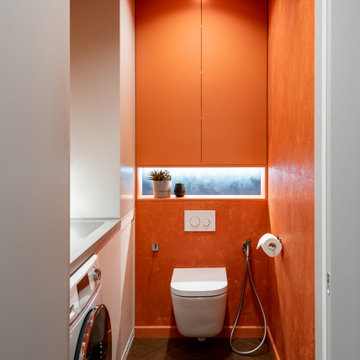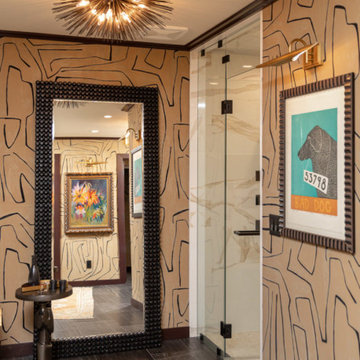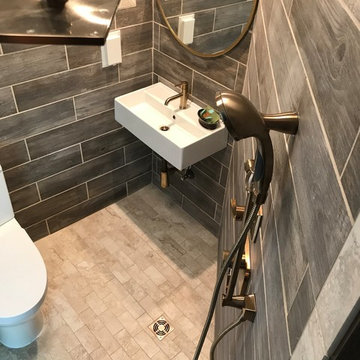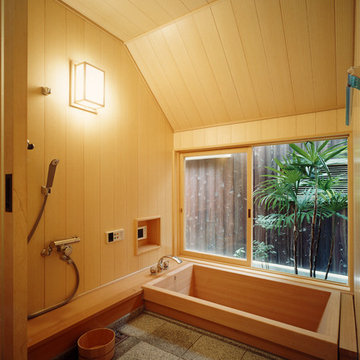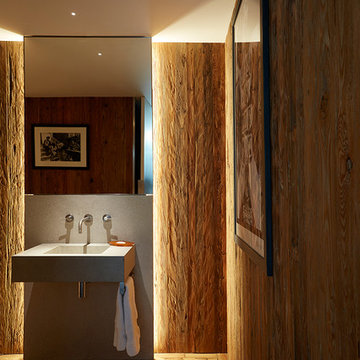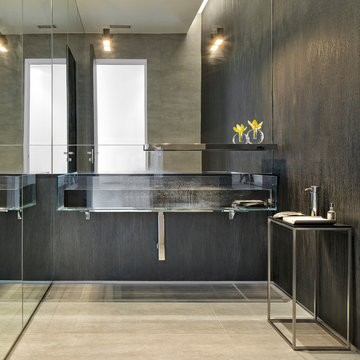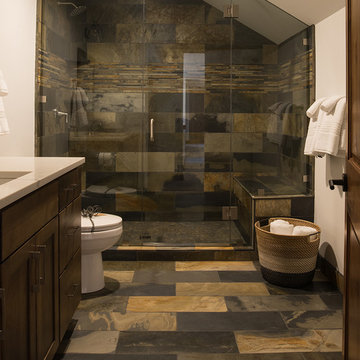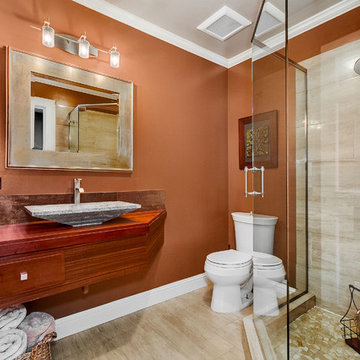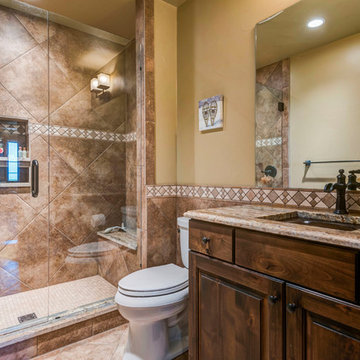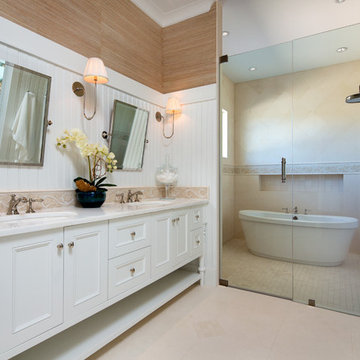Bathroom Design Ideas with Brown Walls and Orange Walls
Refine by:
Budget
Sort by:Popular Today
201 - 220 of 19,250 photos
Item 1 of 3
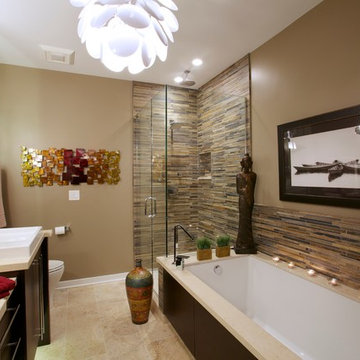
The owner of this urban residence, which exhibits many natural materials, i.e., exposed brick and stucco interior walls, originally signed a contract to update two of his bathrooms. But, after the design and material phase began in earnest, he opted to removed the second bathroom from the project and focus entirely on the Master Bath. And, what a marvelous outcome!
With the new design, two fullheight walls were removed (one completely and the second lowered to kneewall height) allowing the eye to sweep the entire space as one enters. The views, no longer hindered by walls, have been completely enhanced by the materials chosen.
The limestone counter and tub deck are mated with the Riftcut Oak, Espresso stained, custom cabinets and panels. Cabinetry, within the extended design, that appears to float in space, is highlighted by the undercabinet LED lighting, creating glowing warmth that spills across the buttercolored floor.
Stacked stone wall and splash tiles are balanced perfectly with the honed travertine floor tiles; floor tiles installed with a linear stagger, again, pulling the viewer into the restful space.
The lighting, introduced, appropriately, in several layers, includes ambient, task (sconces installed through the mirroring), and “sparkle” (undercabinet LED and mirrorframe LED).
The final detail that marries this beautifully remodeled bathroom was the removal of the entry slab hinged door and in the installation of the new custom five glass panel pocket door. It appears not one detail was overlooked in this marvelous renovation.
Follow the link below to learn more about the designer of this project James L. Campbell CKD http://lamantia.com/designers/james-l-campbell-ckd/
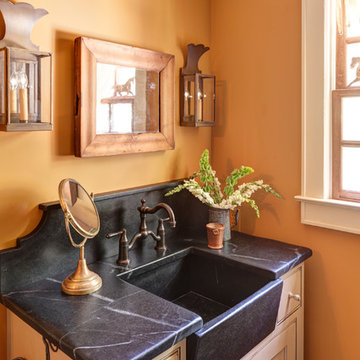
Very small bathroom with a gorgeous Buck's County Soapstone mini farmhouse sink and custom cabinet.
Olin Redmon - http://olinredmon.com
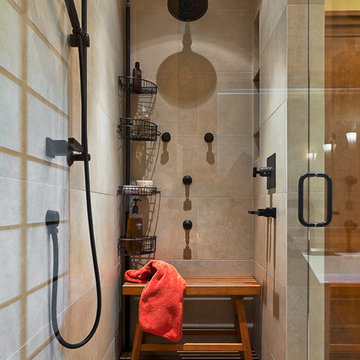
Ciro Coelho.
hillside enclave | spa inspired living spaces.
coy ponds | classic wood barrel soaking tub | coastal views.
natural warm materials | re-use of antique balinese wood panel.
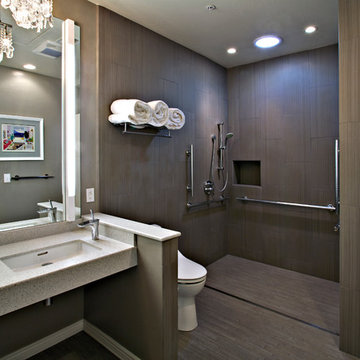
In the Phoenix or Scottsdale metro areas? Call or email now for your free consultation: 480-443-9100 gcarlson@carlsonhomesscottsdale.com
Interior design: Cyndi Rosenstein
Photo: Pam Singleton
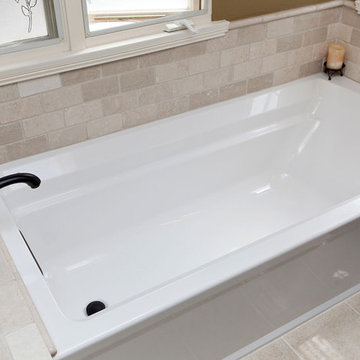
Traditional style bathroom with a three wall aclove tub, porcelain tile surround, antique finished fixtures and tile floors.

Debra designed this bathroom to be warmer grays and brownish mauve marble to compliment your skin colors. The master shower features a beautiful slab of Onyx that you see upon entry to the room along with a custom stone freestanding bench-body sprays and high end plumbing fixtures. The freestanding Victoria + Albert tub has a stone bench nearby that stores dry towels and make up area for her. The custom cabinetry is figured maple stained a light gray color. The large format warm color porcelain tile has also a concrete look to it. The wood clear stained ceilings add another warm element. custom roll shades and glass surrounding shower. The room features a hidden toilet room with opaque glass walls and marble walls. This all opens to the master hallway and the master closet glass double doors. There are no towel bars in this space only robe hooks to dry towels--keeping it modern and clean of unecessary hardware as the dry towels are kept under the bench.
Bathroom Design Ideas with Brown Walls and Orange Walls
11


