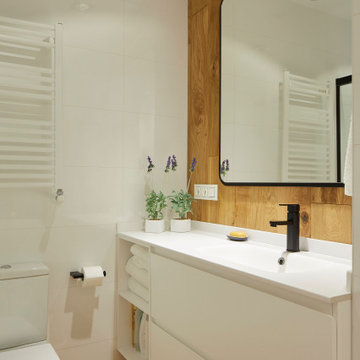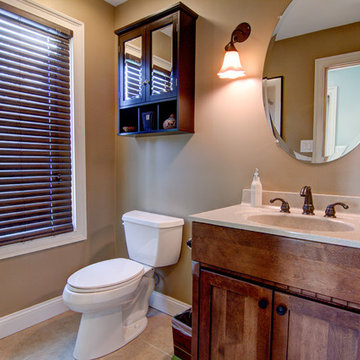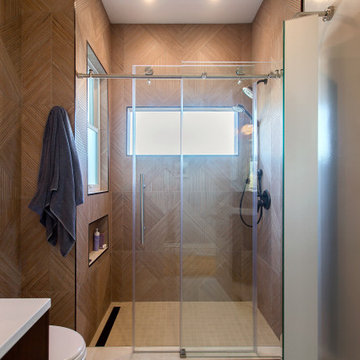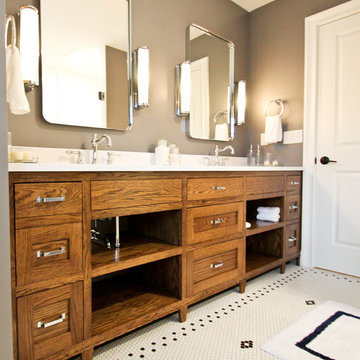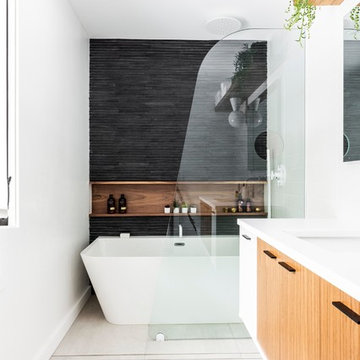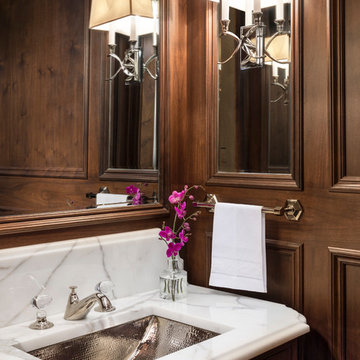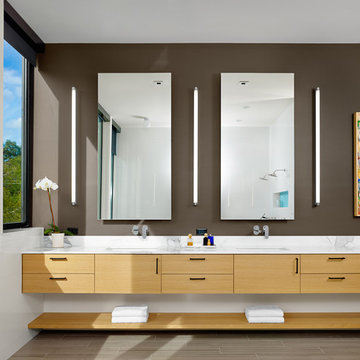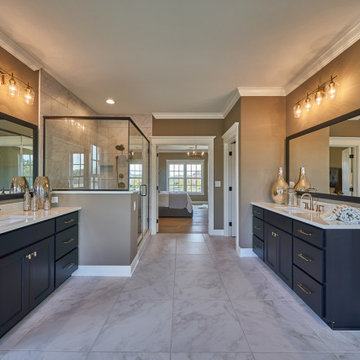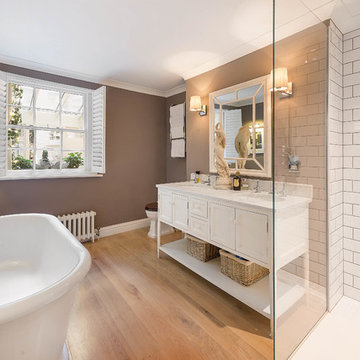Bathroom Design Ideas with Brown Walls and White Benchtops
Refine by:
Budget
Sort by:Popular Today
181 - 200 of 1,396 photos
Item 1 of 3
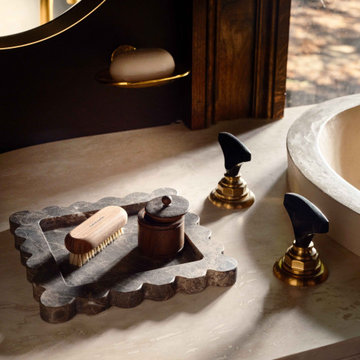
For the Kips Bay Show House Dallas, our studio has envisioned a primary bathroom that is a daring and innovative fusion of ancient Roman bathhouse aesthetics and contemporary elegance.
We enveloped the walls with traditional molding and millwork and ceilings in a rich chocolate hue to ensure the ambience resonates with warmth. A custom trough sink crafted from luxurious limestone plaster commands attention with its sculptural allure.
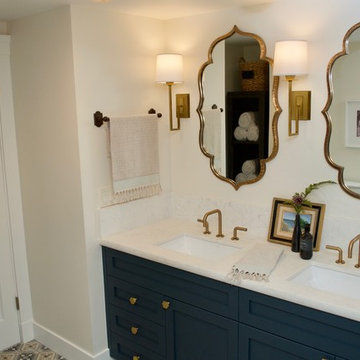
Scott DuBose photography /
Designed by: Jessica Peters: https://www.casesanjose.com/bio/jessica-peters/
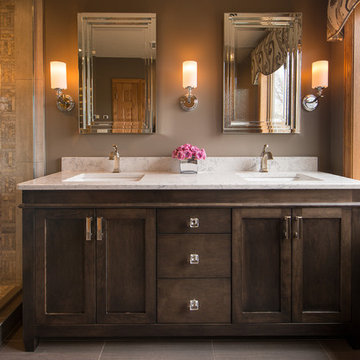
Removed a large unused corner tub to add a double custom vanity as well as a huge shower. This change opened up access to the window, brought in more light and created a serene space for my clients.
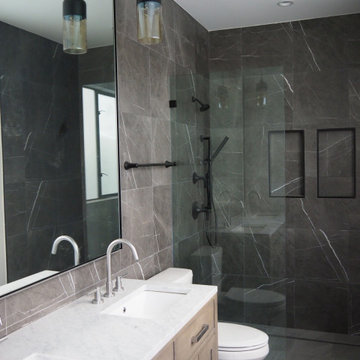
Each bathroom has access to an exterior window, and features a sleek, linear design with walk-in shower
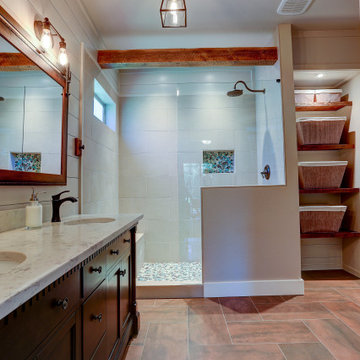
This upscale bathroom renovation has a the feel of a Craftsman home meets Tuscany. The Edison style lighting frames the unique custom barn door sliding mirror. The room is distinguished with white painted shiplap walls.
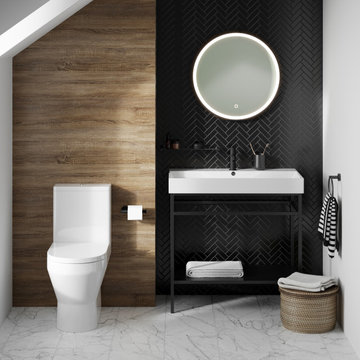
Perfect for the modern bathroom, the combination of Shoreditch Frame sink with black washstand and Trim WC make the ideal pairing for small bathrooms and family bathrooms.
Set against wood effect and black tiled feature walls, these ceramics create an impressive modern bathroom statement at an affordable price.
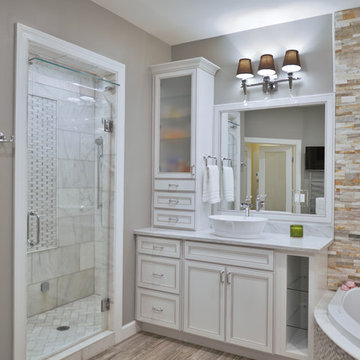
After living in this newer townhome for years, this family of two decided that a builder grade master bathroom suite is not what they wanted.
The couple desired a more contemporary and modern combination of tiles and fixtures. The husband really wanted a steam shower and the wife wished for a state of the art whirlpool/spa fixture.
Our team tore down the original bathroom to its bare studs. Taking a few inches from the adjacent closet, allowed our team to convert the old shower stall to a larger steam shower with a built-in bench and niche, added space and a gorgeous glass enclosure. They cleverly mixed the stacked stone and large-scale porcelain tile to emphasize the modern flair for this spa-style bathroom.
The tub was moved to the corner to become a curved whirlpool jet tub surrounded in mosaic front and stacked background stone.
A separate commode area was created with a frosted glass pocket door.
His and her vanities were separated to give each of them a space of their own. Using contemporary floating vanities with marble tops contributed more to the final look.
New double glass entry doors open up this master bath suite to the adjacent seating room and give a much more open feel for the new space.
Smart use of LED lighting, chandelier, recessed and decorative vanity lights made this master bathroom suite brighter.
The couple aptly named this project “Oasis From Heaven".
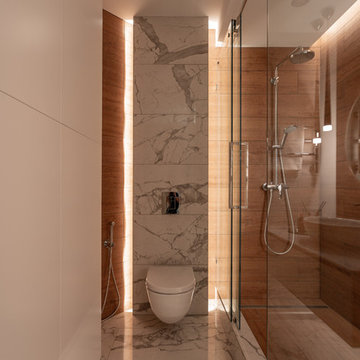
Millimetrika дизайн бюро
Архитектор Иван Чирков
Дизайнер Елена Чиркова
фотограф Вячеслав Ефимов
Однокомнатная квартира в центре Екатеринбурга площадью 50 квадратных метров от бюро MILLIMETRIKA.
Планировка выстроена таким образом, что в однокомнатной квартире уместились комфортная зона кухни, гостиная и спальня с гардеробом.
Пространство квартиры сформировано 2-мя сопрягающимися через стекло кубами. В первом кубе размещена спальня и гардероб. Второй куб в шпоне американского ореха. Одна из его стен образует объем с кухонным оборудованием, другая, обращённая к дивану, служит экраном для телевизора. За стеклом, соединяющим эти кубы, располагается санузел, который инсолируется естественным светом.
За счет опуска куба спальни, стеклянной перегородки санузла и атмосферного освещения удалось добиться эффекта единого «неба» над всей квартирой. Отделка пола керамогранитом под каррарский мрамор в холле перетекает в санузел, а затем на кухню. Эти решения создают целостный неделимый облик всех функциональных зон интерьера.
Пространство несет в себе образ состояния уральской осенней природы. Скалы, осенний лес, стаи улетающих птиц. Все это запечатлено в деталях и отделочных материалах интерьера квартиры.
Строительные работы заняли примерно полгода. Была произведена реконструкция квартиры с полной перепланировкой. Интерьер выдержан в авторской стилистике бюро Миллиметрика. Это отразилось на выборе материалов — все они подобраны в соответствии с образом решением. Сложные оттенки пожухшей листвы, припыленных скал, каррарский мрамор, древесина ореха. Птицы в полете, широко раскинувшие крылья над обеденной и тв зоной вот-вот улетят на юг, это серия светильников Night birds, "ночные птицы" дизайнера Бориса Климека. Композиция на стене напротив острова кухни из светящихся колец выполнена индивидуально по авторскому эскизу.
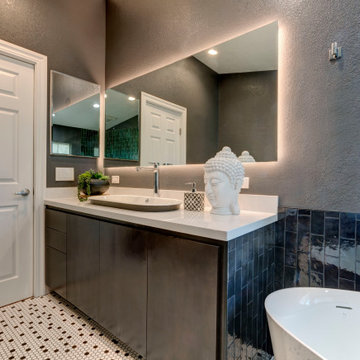
Dramatic bathroom highlighted by dark walls and cabinetry. The backlit mirror brings additional flair. The white countertop, free standing tub, vessel sink and black and white hexagon tiles provide a nice contrast to the dark colors and prevent the space from feeling cavelike.
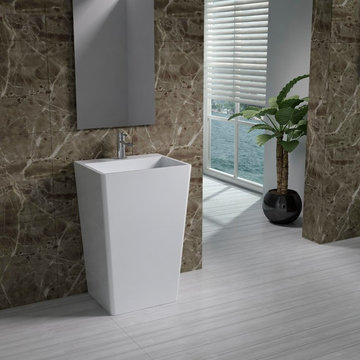
The DW-130 is a rectangular shaped design model within the ADM Bathroom Design freestanding sink collection made of durable white stone resin composite with a unique modern style design and its pinnacle of being smooth. The stone resin material comes with the option of matte or glossy finish. This pedestal sink will surely be a great addition with a neat and modern touch to your newly renovated stylish bathroom.
Item #: DW-130
Product Size (inches): 21.7 L x 17.3 W x 32.7 H Inches
Material: Solid Surface/Stone Resin
Color / Finish: Matte White (Glossy Optional)
Product Weight: 121.2 lbs
FEATURES
All sinks come sealed off from the factory.
All sinks come with a complimentary chrome drain (Does NOT including any additional piping).
This sink does not include ANY faucet fixture.
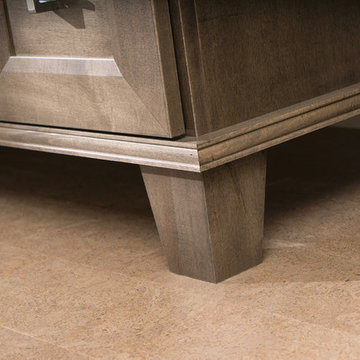
Splash your bath with fine furniture details to create a coordinated and relaxing atmosphere. With a variety of configuration choices, each bathroom vanity console can be designed to cradle a single, double or offset sink basin. A matching linen cabinet can be selected with a deep drawer for towels and paper items, and a convenient full-length mirror for a dressing area. For this vanity, stately beveled legs accent the beveled details of the cabinet door style, but any combination of Dura Supreme’s many door styles, wood species, and finishes can be selected to create a one-of-a-kind bath furniture collection.
A centered console provides plenty of space on both sides of the sink, while drawer stacks resemble a furniture bureau. This luxurious bathroom features Dura Supreme’s “Style Two” furniture series. Style Two offers 15 different configurations (for single sink vanities, double sink vanities, or offset sinks) with multiple decorative bun foot options to create a personal look. A matching bun foot detail was chosen to coordinate with the vanity and linen cabinets.
The bathroom has evolved from its purist utilitarian roots to a more intimate and reflective sanctuary in which to relax and reconnect. A refreshing spa-like environment offers a brisk welcome at the dawning of a new day or a soothing interlude as your day concludes.
Our busy and hectic lifestyles leave us yearning for a private place where we can truly relax and indulge. With amenities that pamper the senses and design elements inspired by luxury spas, bathroom environments are being transformed from the mundane and utilitarian to the extravagant and luxurious.
Bath cabinetry from Dura Supreme offers myriad design directions to create the personal harmony and beauty that are a hallmark of the bath sanctuary. Immerse yourself in our expansive palette of finishes and wood species to discover the look that calms your senses and soothes your soul. Your Dura Supreme designer will guide you through the selections and transform your bath into a beautiful retreat.
Request a FREE Dura Supreme Brochure Packet:
http://www.durasupreme.com/request-brochure
Find a Dura Supreme Showroom near you today:
http://www.durasupreme.com/dealer-locator
Bathroom Design Ideas with Brown Walls and White Benchtops
10
