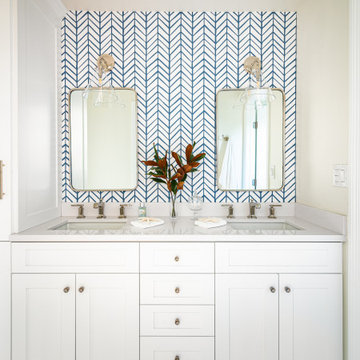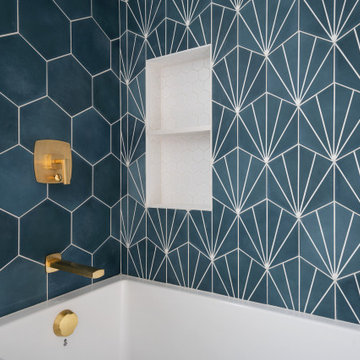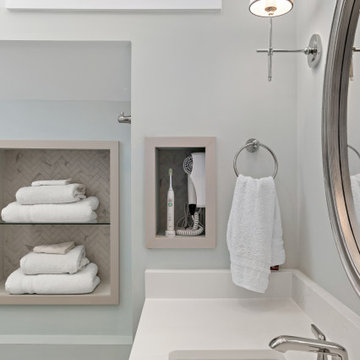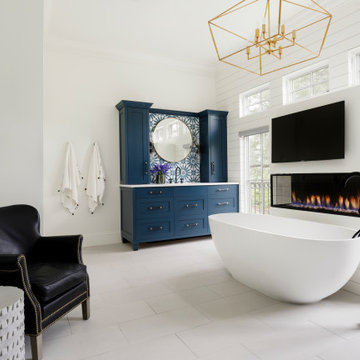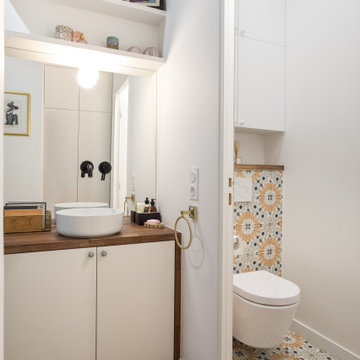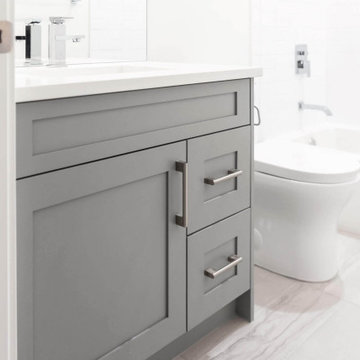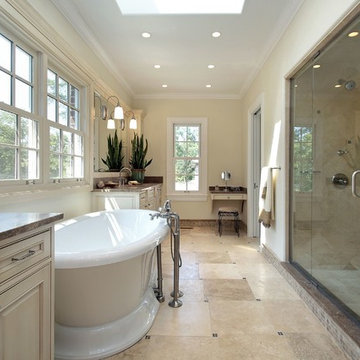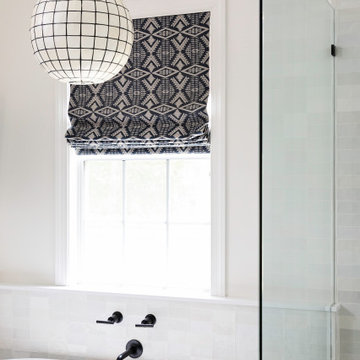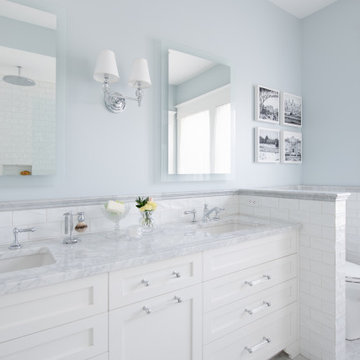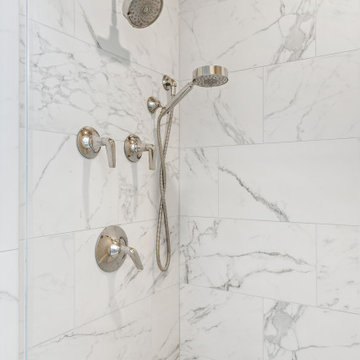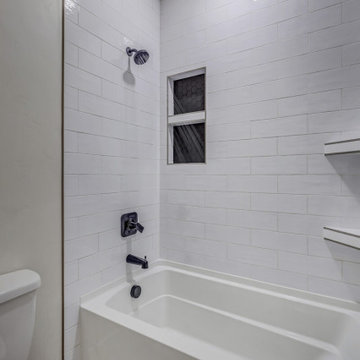Bathroom Design Ideas with Cement Tile and a Built-in Vanity
Refine by:
Budget
Sort by:Popular Today
121 - 140 of 911 photos
Item 1 of 3
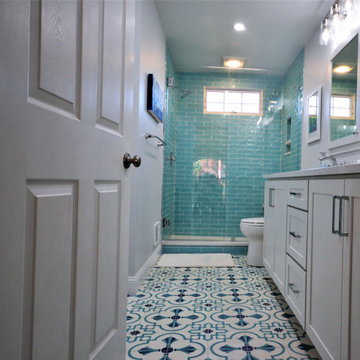
Bright and cheery en suite bath remodel in Phoenixville PA. This clients original bath was choked with multiple doorways and separate areas for the vanities and shower. We started with a redesign removing two walls with doors to open up the space. We enlarged the shower and added a large double bowl vanity with custom medicine cabinet above. The new shower was tiled in a bright simple tile with a new bench seat and shampoo niche. The floors were tiled in a beautiful custom patterned cement tile in custom colors to coordinate with the shower wall tile. Along with the new double bowl vanity we added a make up area with seating and storage. This bathroom remodel turned out great and is a drastic change from the original. We love the bright colors and the clients accents make the new space really pop.
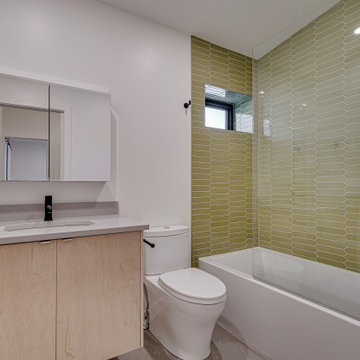
Modern white bathroom with light wood cabinets, black fixtures and avocado accent tile.
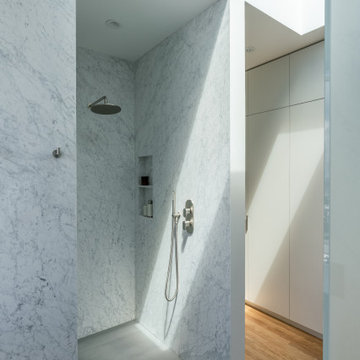
The new master bath consists of a dressing room and bathroom entirely built on the existing roof. A very high ceiling, a line of white closets on one wall, and a floor-to-ceiling mirror at the back expands this narrow space to infinity. An oversized skylight straddles both the dressing room and the bathroom. As one follows the natural light to enter the bathroom, one’s attention is immediately captured by the L-shaped mirror framing the large window with another sort of infinity view outside. All the walls are solidly clad with white Carrara marble with pale grey veins that are complemented by the matte grey floor tiles. Bax+Towner photography
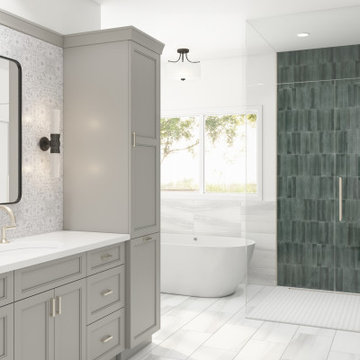
This is the rendering of the bathroom.
We reconfigured the space, moving the door to the toilet room behind the vanity which offered more storage at the vanity area and gave the toilet room more privacy. If the linen towers each vanity sink has their own pullout hamper for dirty laundry. Its bright but the dramatic green tile offers a rich element to the room
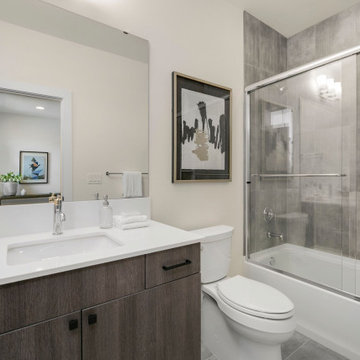
The Harlow's bathroom showcases a timeless and elegant design with its white countertop, toilet, trim, door, and window trim. The white elements create a clean and fresh aesthetic, making the space feel bright and inviting. Contrasting against the white backdrop, the bathroom features dark wood cabinets with black cabinet hardware, adding a touch of richness and sophistication to the design. The silver bath hardware complements the overall color scheme, offering a sleek and polished look. The white toilet seamlessly blends into the clean and minimalist theme, ensuring both style and functionality. Overall, the Harlow's bathroom combines classic elements with modern finishes, creating a harmonious and stylish space.
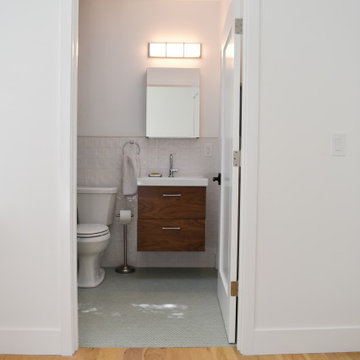
Complete Accessory Dwelling Unit in Eagle Rock, CA. Laminate flooring in the bedroom area with gray mosaic styled flooring in the bathroom. White painted walls with white crown molding for a finishing touch. The bathroom contains a white tiled back splash with a flat wood paneled vanity, mirrored medicine cabinet and a suspended light.
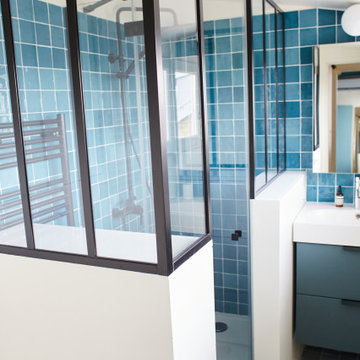
Ce petit écrin de 60m2 a une vue imprenable sur tout Paris. Ce duplex a été remodelé pour accueillir une famille de 3 personnes, avec un salon/cuisine ouvert au RDC et une chambre, puis à l’étage un espace chambre ouvert avec une terrasse où l’on peut voir le soleil se coucher sur les monuments parisiens.
Bathroom Design Ideas with Cement Tile and a Built-in Vanity
7


