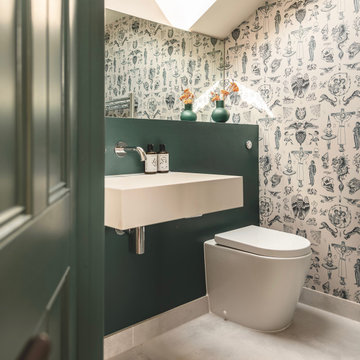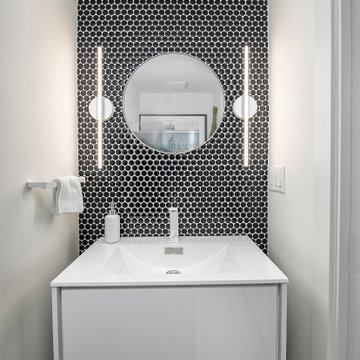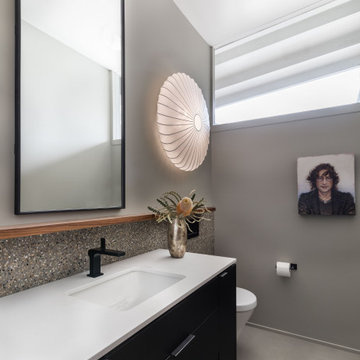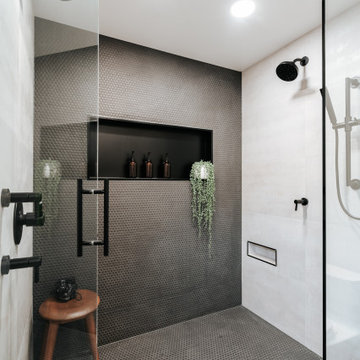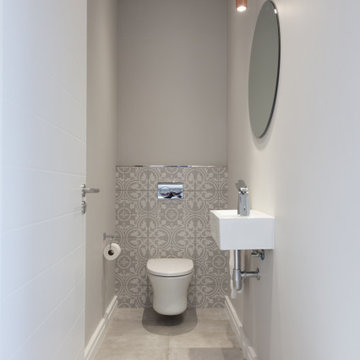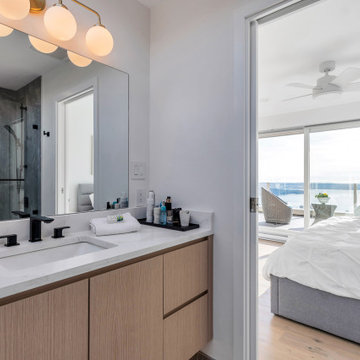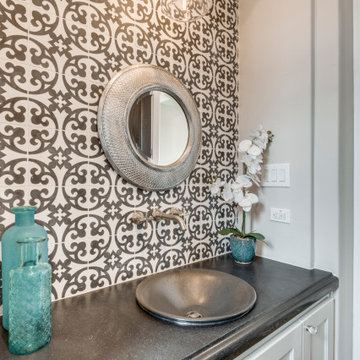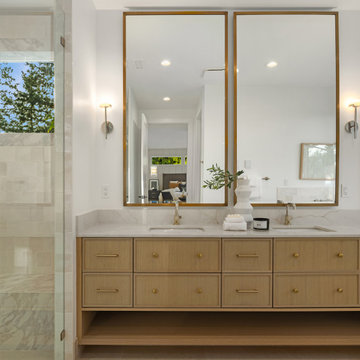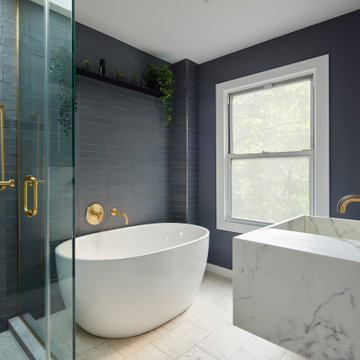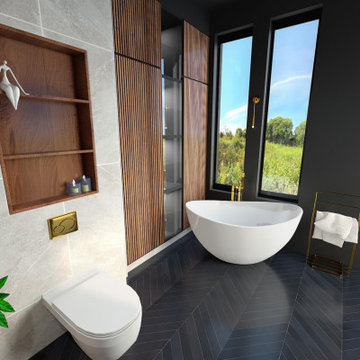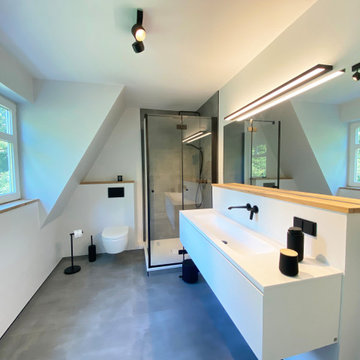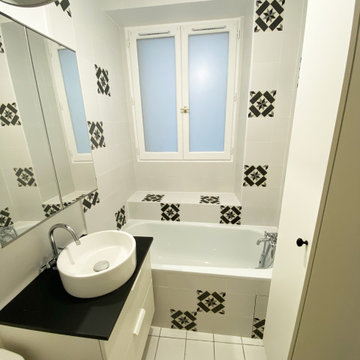Bathroom Design Ideas with Cement Tile and a Floating Vanity
Refine by:
Budget
Sort by:Popular Today
121 - 140 of 618 photos
Item 1 of 3
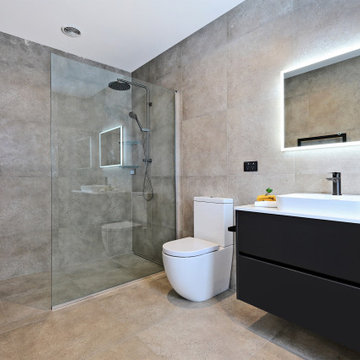
This stunning home showcases the signature quality workmanship and attention to detail of David Reid Homes.
Architecturally designed, with 3 bedrooms + separate media room, this home combines contemporary styling with practical and hardwearing materials, making for low-maintenance, easy living built to last.
Positioned for all-day sun, the open plan living and outdoor room - complete with outdoor wood burner - allow for the ultimate kiwi indoor/outdoor lifestyle.
The striking cladding combination of dark vertical panels and rusticated cedar weatherboards, coupled with the landscaped boardwalk entry, give this single level home strong curbside appeal.
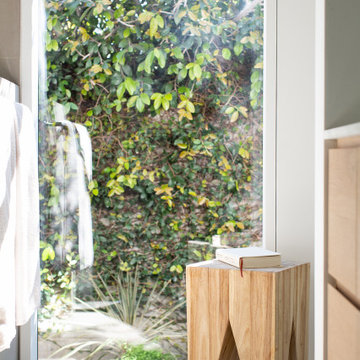
A floating double vanity in this modern bathroom. The floors are porcelain tiles that give it a cement feel. The large recessed medicine cabinets provide plenty of extra storage.
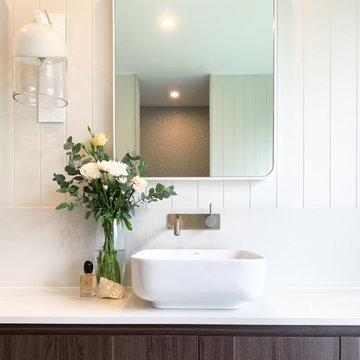
Natural light floods this generous main ensuite with warm white VJ walls featuring a double floating vanity, freestanding bathtub and twin head rail shower.
Feature marble mosaics in the shower, decorative mirrors and a handmade blown glass wall light complete this bathroom to create a welcoming, contemporary and luxurious ensuite.
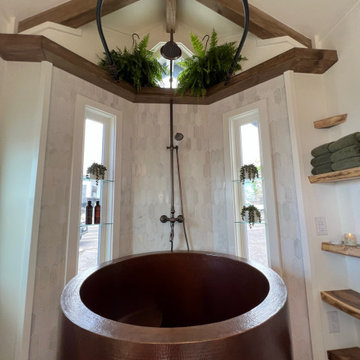
There was the desire for a tub so a tub they got! This gorgeous copper soaking tub sits centered in the bathroom so it's the first thing you see when looking through the pocket door. The tub sits nestled in the bump-out so does not intrude. We don't have it pictured here, but there is a round curtain rod and long fabric shower curtains drape down around the tub to catch any splashes when the shower is in use and also offer privacy doubling as window curtains for the long slender 1x6 windows that illuminate the shiny hammered metal. Accent beams above are consistent with the exposed ceiling beams and grant a ledge to place items and decorate with plants. The shower rod is drilled up through the beam, centered with the tub raining down from above. Glass shelves are waterproof, easy to clean and let the natural light pass through unobstructed. Thick natural edge floating wooden shelves shelves perfectly match the vanity countertop as if with no hard angles only smooth faces. The entire bathroom floor is tiled to you can step out of the tub wet.
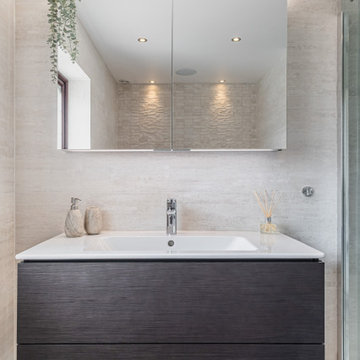
A modern family bathroom equipped with digital shower and bath controls, as well as a smart apple TV and ceiling speakers. The design is very much Mediterranean inspired with a calming neutral colour pallet.
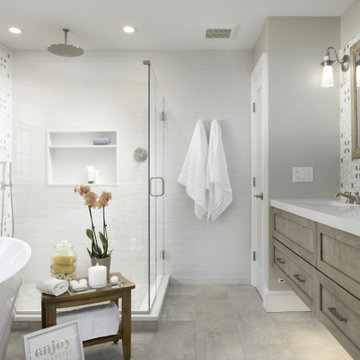
With the help of E.Byrne Construction, we took this bathroom from builder grade basics to serene escape. Nothing compares to soaking in this tub after a long day. Organic perfection.
Bathroom Design Ideas with Cement Tile and a Floating Vanity
7




